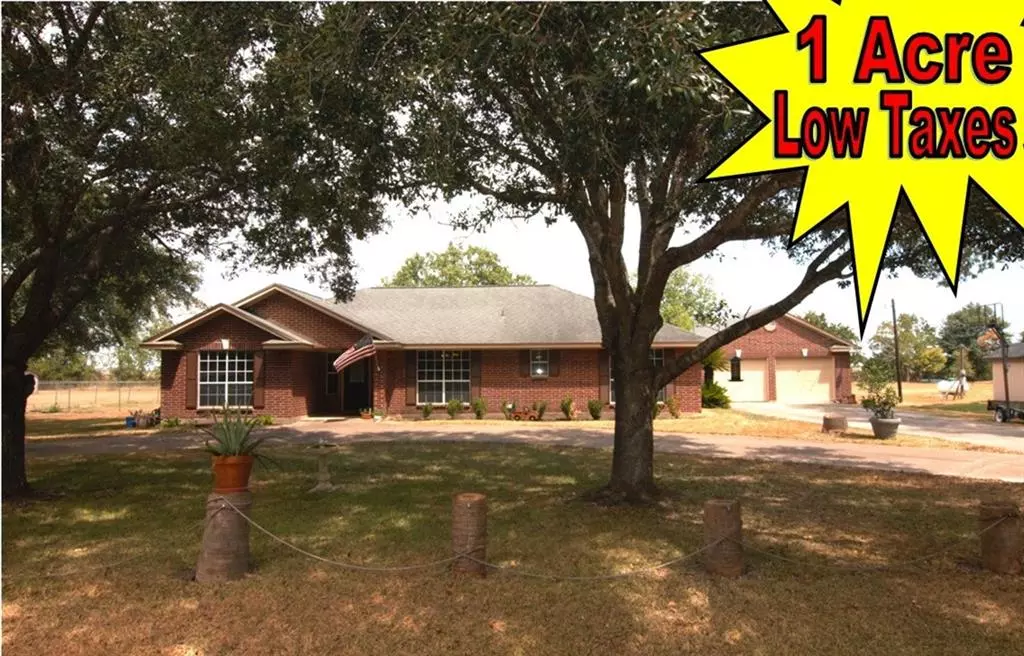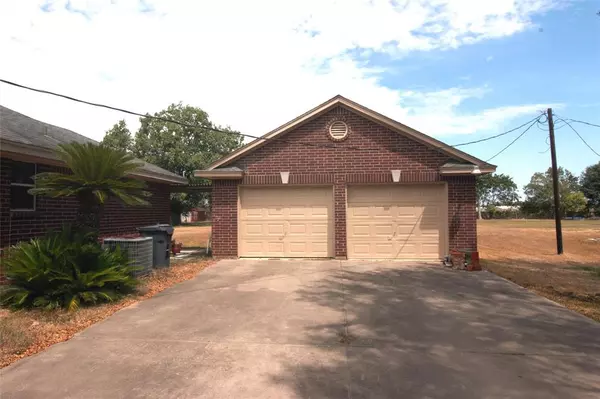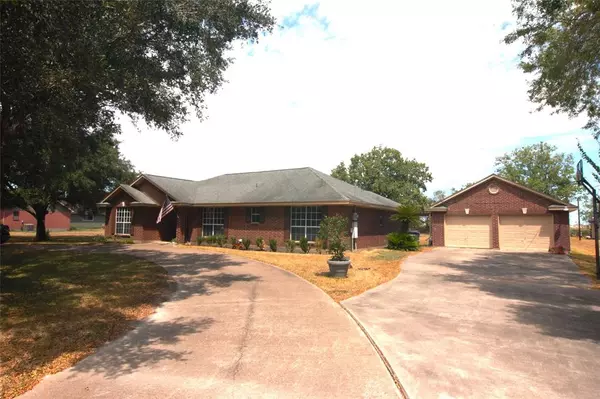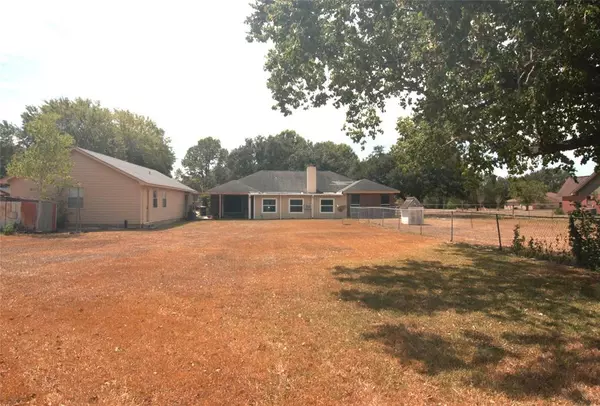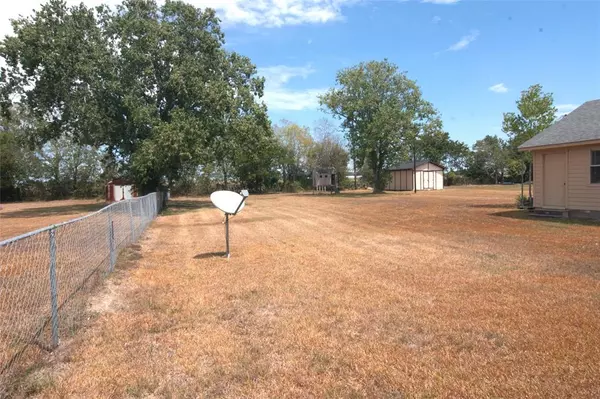$369,900
For more information regarding the value of a property, please contact us for a free consultation.
4106 Meadowbend DR Richmond, TX 77469
3 Beds
3 Baths
2,011 SqFt
Key Details
Property Type Single Family Home
Listing Status Sold
Purchase Type For Sale
Square Footage 2,011 sqft
Price per Sqft $181
Subdivision Meadow Bend Park Estates
MLS Listing ID 98036401
Sold Date 11/16/23
Style Traditional
Bedrooms 3
Full Baths 3
Year Built 1994
Annual Tax Amount $4,563
Tax Year 2022
Lot Size 1.000 Acres
Acres 1.0
Property Description
Acreage property features a main home with 2 car detached garage and circle driveway with plenty of parking . Additional 500 square feet (approx) of living space for guest quarters. This well kept ranch home has granite counters, stainless steel appliances, wood burning fireplace, laminate wood flooring, storage shed plus much more.
Location
State TX
County Fort Bend
Area Fort Bend South/Richmond
Rooms
Bedroom Description All Bedrooms Down
Interior
Interior Features Refrigerator Included
Heating Central Electric
Cooling Central Electric
Flooring Carpet, Laminate, Tile
Fireplaces Number 1
Fireplaces Type Wood Burning Fireplace
Exterior
Exterior Feature Detached Gar Apt /Quarters, Storage Shed
Parking Features Detached Garage
Garage Spaces 2.0
Garage Description Additional Parking, Circle Driveway
Roof Type Composition
Private Pool No
Building
Lot Description Cleared
Story 1
Foundation Slab
Lot Size Range 1 Up to 2 Acres
Sewer Septic Tank
Water Well
Structure Type Brick,Cement Board
New Construction No
Schools
Elementary Schools Meyer Elementary School (Lamar)
Middle Schools Wright Junior High School
High Schools Randle High School
School District 33 - Lamar Consolidated
Others
Senior Community No
Restrictions Horses Allowed,No Restrictions,Unknown
Tax ID 5535-00-000-0440-901
Acceptable Financing Cash Sale, Conventional, FHA, VA
Tax Rate 1.7932
Disclosures Sellers Disclosure
Listing Terms Cash Sale, Conventional, FHA, VA
Financing Cash Sale,Conventional,FHA,VA
Special Listing Condition Sellers Disclosure
Read Less
Want to know what your home might be worth? Contact us for a FREE valuation!

Our team is ready to help you sell your home for the highest possible price ASAP

Bought with Better Homes and Gardens Real Estate Gary Greene - Champions

