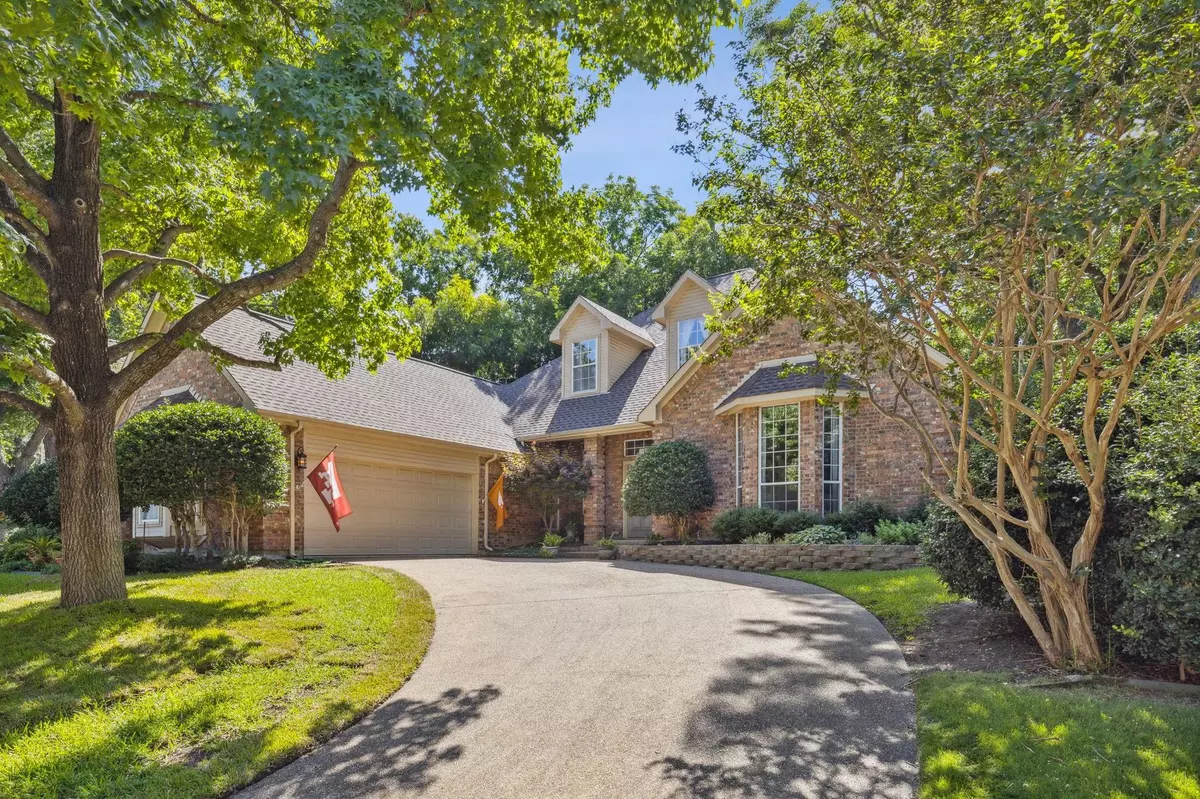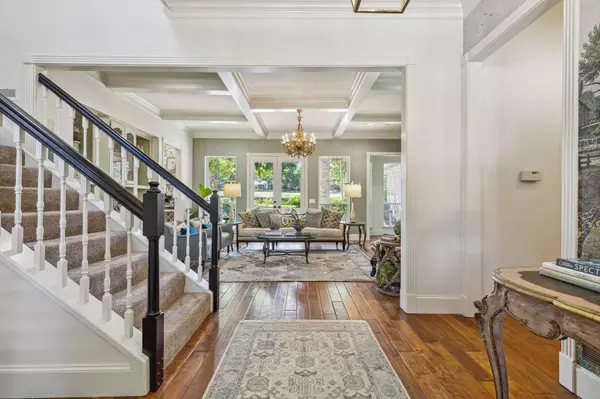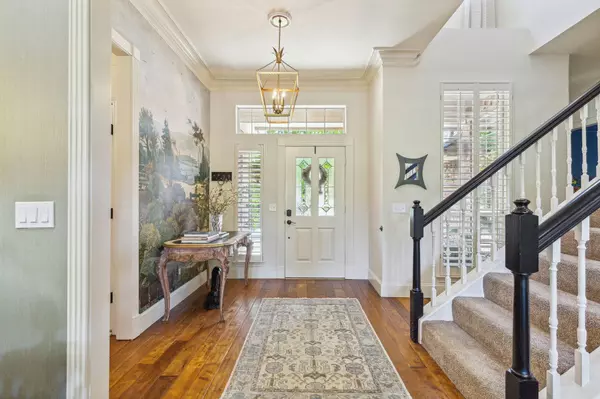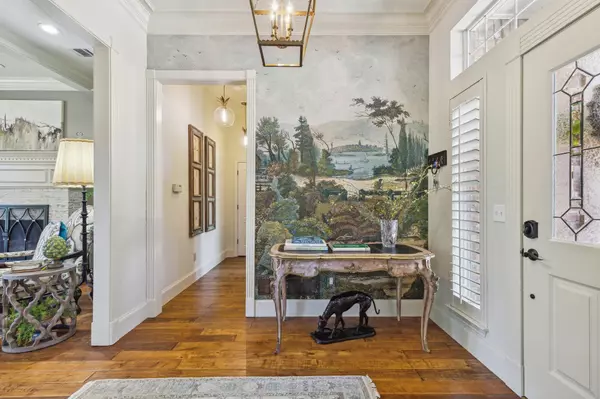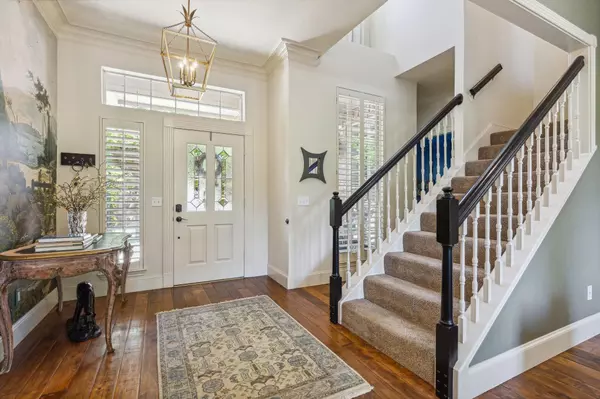$750,000
For more information regarding the value of a property, please contact us for a free consultation.
1006 Hills Creek Drive Mckinney, TX 75072
4 Beds
4 Baths
3,089 SqFt
Key Details
Property Type Single Family Home
Sub Type Single Family Residence
Listing Status Sold
Purchase Type For Sale
Square Footage 3,089 sqft
Price per Sqft $242
Subdivision Hillscreek At Stonebridge Ph I
MLS Listing ID 20375465
Sold Date 08/17/23
Style Traditional
Bedrooms 4
Full Baths 3
Half Baths 1
HOA Fees $75/ann
HOA Y/N Mandatory
Year Built 1988
Annual Tax Amount $10,792
Lot Size 9,801 Sqft
Acres 0.225
Property Description
Brilliantly updated 4-3.5 with immaculate backyard pool paradise sitting on the Stonebridge Ranch Golf Course! Mature trees and a meticulously manicured landscaping greets you upon arrival. The inviting primary living area offers a perfect blend of luxury and comfort, highlighted by a unique chapel ceiling, chandelier, and huge windows that allow in tons of natural light and gorgeous views of the backyard and golf course. Pass through the stylish butler's pantry into the beautifully updated kitchen with wood-slat vaulted ceiling, sleek granite countertops, and contemporary patterned tile backsplash. Secondary living area with soaring vaulted ceiling and exposed beams offers another great space for hosting friends and family. Don't miss the second-story views of the backyard from the balcony! Cool off from the Texas summers in your own private pool, complete with water falls and attached hot tub. Spacious open patio gives you a great space to enjoy the tree-shaded yard and golf course.
Location
State TX
County Collin
Direction From Sam Rayburn Tollway, exit toward Lake Forest Dr - Watters Rd. Turn left onto Lake Forest Dr - North Watters Road - N Watters Dr. Turn right onto Hills Creek Dr. Home is on the left.
Rooms
Dining Room 2
Interior
Interior Features Built-in Wine Cooler, Cable TV Available, Chandelier, Decorative Lighting, Double Vanity, Eat-in Kitchen, Flat Screen Wiring, High Speed Internet Available, Kitchen Island, Open Floorplan, Pantry, Wet Bar
Heating Central, Natural Gas, Zoned
Cooling Ceiling Fan(s), Central Air, Electric, Zoned
Flooring Carpet, Ceramic Tile, Wood
Fireplaces Number 1
Fireplaces Type Brick, Gas Logs, Wood Burning
Appliance Dishwasher, Disposal, Electric Cooktop, Electric Oven, Gas Water Heater, Double Oven, Trash Compactor
Heat Source Central, Natural Gas, Zoned
Laundry Electric Dryer Hookup, Utility Room, Full Size W/D Area, Washer Hookup
Exterior
Exterior Feature Balcony, Covered Patio/Porch, Rain Gutters, Lighting
Garage Spaces 2.0
Fence Metal, Wood
Pool Heated, In Ground, Pool/Spa Combo, Waterfall
Utilities Available City Sewer, City Water, Concrete, Curbs, Individual Gas Meter, Individual Water Meter, Underground Utilities
Roof Type Composition
Garage Yes
Private Pool 1
Building
Lot Description Interior Lot, Many Trees, On Golf Course, Sprinkler System, Subdivision
Story Two
Foundation Slab
Level or Stories Two
Structure Type Brick
Schools
Elementary Schools Glenoaks
Middle Schools Dowell
High Schools Mckinney Boyd
School District Mckinney Isd
Others
Ownership See agent
Acceptable Financing Cash, Conventional, FHA, VA Loan
Listing Terms Cash, Conventional, FHA, VA Loan
Financing Conventional
Read Less
Want to know what your home might be worth? Contact us for a FREE valuation!

Our team is ready to help you sell your home for the highest possible price ASAP

©2025 North Texas Real Estate Information Systems.
Bought with Ashley Sykes • SLCT Label Realty

