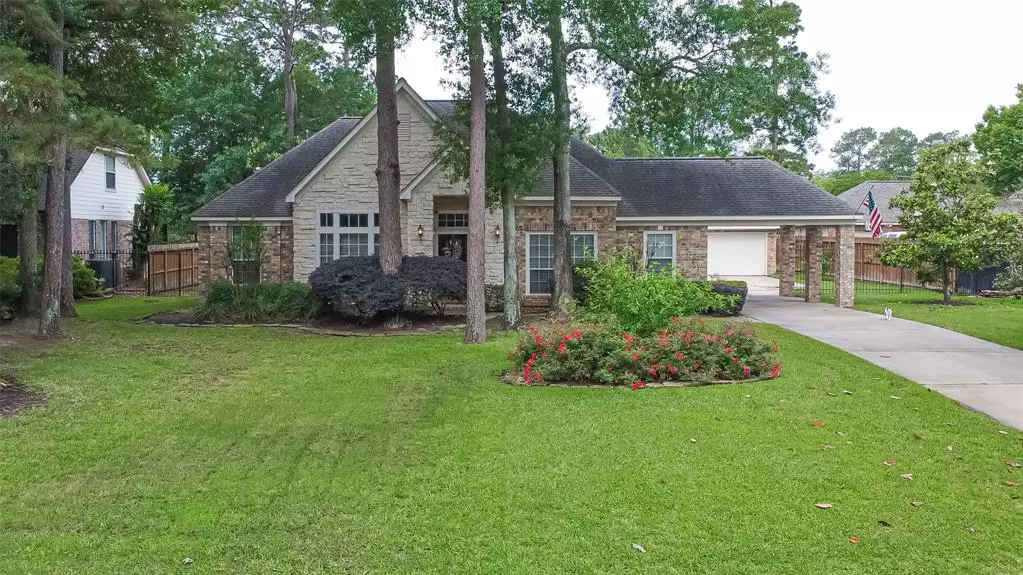$525,000
For more information regarding the value of a property, please contact us for a free consultation.
13003 Park Forest TRL Cypress, TX 77429
4 Beds
2 Baths
2,699 SqFt
Key Details
Property Type Single Family Home
Listing Status Sold
Purchase Type For Sale
Square Footage 2,699 sqft
Price per Sqft $190
Subdivision Park Forest
MLS Listing ID 10057952
Sold Date 06/05/23
Style Traditional
Bedrooms 4
Full Baths 2
HOA Fees $88/ann
HOA Y/N 1
Year Built 1998
Annual Tax Amount $8,594
Tax Year 2022
Lot Size 0.625 Acres
Acres 0.6247
Property Description
Meticulously maintained single story home with a pool in the lovely gated community of Park Forest. From the moment you enter the gates you immediately feel right at home among the mature trees, lush landscapes and stately homes. This home greets you with lovely curb appeal, stone and brick elevation and a port-o-cochere. The open and spacious floorplan greets you and your guests upon entry. The kitchen is the heart of this home and boasts tons of cabinet and counter space, an island, and bright breakfast room. The large primary room has an en-suite bath with jacuzzi tub & shower and features his & her closets. The three bedrooms are on the opposite wing of the home and the Hollywood bath allows for plenty of space and privacy for everyone getting ready in the morning and evening. The beautiful outdoor space features a large arbor-covered patio, swimming pool and plenty of yard space for people & pets. The 3 car garage features a nice workshop space. Plenty of parking.
Location
State TX
County Harris
Area Cypress North
Rooms
Bedroom Description All Bedrooms Down,Walk-In Closet
Other Rooms Breakfast Room, Family Room, Formal Dining, Formal Living, Utility Room in House
Master Bathroom Hollywood Bath, Primary Bath: Double Sinks, Primary Bath: Jetted Tub, Primary Bath: Separate Shower, Secondary Bath(s): Double Sinks, Secondary Bath(s): Tub/Shower Combo
Kitchen Island w/o Cooktop, Kitchen open to Family Room, Pantry
Interior
Interior Features Crown Molding, Drapes/Curtains/Window Cover, Fire/Smoke Alarm, Formal Entry/Foyer, High Ceiling, Prewired for Alarm System, Refrigerator Included, Wired for Sound
Heating Central Gas
Cooling Central Electric
Flooring Laminate, Tile
Fireplaces Number 1
Fireplaces Type Gas Connections, Gaslog Fireplace
Exterior
Exterior Feature Back Green Space, Back Yard, Back Yard Fenced, Exterior Gas Connection, Patio/Deck, Spa/Hot Tub, Sprinkler System, Workshop
Parking Features Detached Garage, Oversized Garage
Garage Spaces 1.0
Garage Description Additional Parking, Auto Garage Door Opener, Porte-Cochere, Workshop
Pool Gunite, Heated, In Ground
Roof Type Composition
Street Surface Concrete
Private Pool Yes
Building
Lot Description Subdivision Lot
Story 1
Foundation Slab
Lot Size Range 1/4 Up to 1/2 Acre
Sewer Septic Tank
Water Aerobic
Structure Type Brick,Wood
New Construction No
Schools
Elementary Schools Millsap Elementary School (Cypress-Fairbanks)
Middle Schools Arnold Middle School
High Schools Cy-Fair High School
School District 13 - Cypress-Fairbanks
Others
HOA Fee Include Grounds
Senior Community No
Restrictions Deed Restrictions
Tax ID 118-998-001-0020
Energy Description Ceiling Fans,Digital Program Thermostat,Energy Star/Reflective Roof
Acceptable Financing Cash Sale, Conventional, FHA, VA
Tax Rate 1.9881
Disclosures Sellers Disclosure
Listing Terms Cash Sale, Conventional, FHA, VA
Financing Cash Sale,Conventional,FHA,VA
Special Listing Condition Sellers Disclosure
Read Less
Want to know what your home might be worth? Contact us for a FREE valuation!

Our team is ready to help you sell your home for the highest possible price ASAP

Bought with Century 21 Olympian Area Specialists





