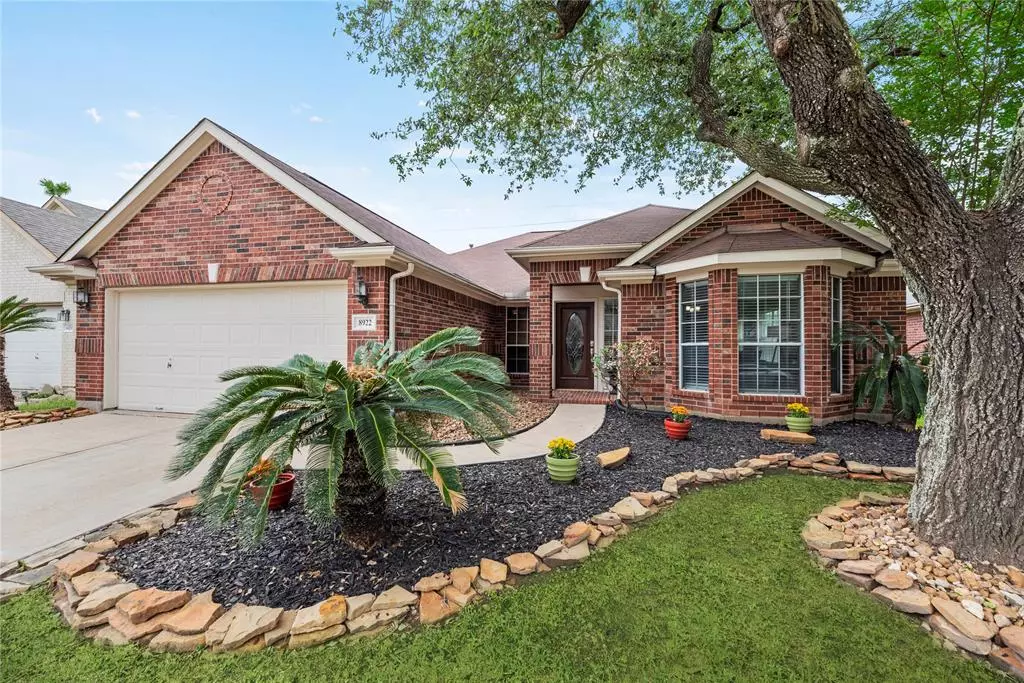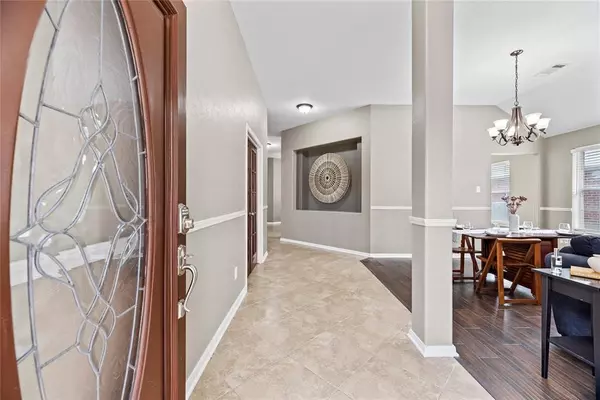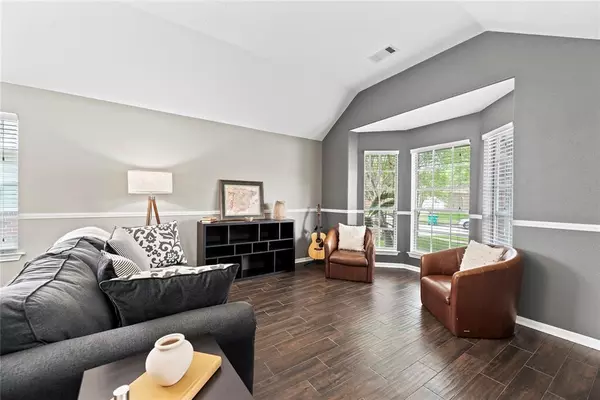$330,000
For more information regarding the value of a property, please contact us for a free consultation.
8922 Eastcove CIR Houston, TX 77064
3 Beds
2 Baths
2,295 SqFt
Key Details
Property Type Single Family Home
Listing Status Sold
Purchase Type For Sale
Square Footage 2,295 sqft
Price per Sqft $143
Subdivision Westbridge
MLS Listing ID 26293766
Sold Date 04/28/23
Style Ranch,Traditional
Bedrooms 3
Full Baths 2
HOA Fees $40/ann
HOA Y/N 1
Year Built 1998
Annual Tax Amount $7,305
Tax Year 2022
Lot Size 6,549 Sqft
Acres 0.1503
Property Description
Nestled on a peaceful cul-de-sac street with lush landscaping, this home is truly a gem. As soon as you step inside, you're greeted by a bright and airy floor plan that seamlessly blends beauty and functionality. 3 bedrooms (Private office could be used as 4th bedroom), 2 full bathrooms, The open concept living area is perfect for entertaining guests or simply relaxing with family. With its modern finishes and appliances, the spacious kitchen serves as the heart of the home - with ample storage space. From the stylish primary suite to the cozy secondary bedrooms, this home is about maximum comfort. Step outside onto the back patio and you find a serene outdoor oasis, with tasteful landscaping and plenty of room for dining or lounging. Its prime location with quick access to both Beltway 8 and 290, you have access to all the best that the city has to offer, dining, shopping and entertainment just minutes away. Don't miss your chance to make this incredible property your very own!
Location
State TX
County Harris
Area Jersey Village
Rooms
Bedroom Description All Bedrooms Down,En-Suite Bath,Primary Bed - 1st Floor,Walk-In Closet
Other Rooms Breakfast Room, Family Room, Formal Living, Home Office/Study, Kitchen/Dining Combo, Living Area - 1st Floor, Living/Dining Combo, Utility Room in House
Master Bathroom Primary Bath: Double Sinks, Primary Bath: Separate Shower, Primary Bath: Soaking Tub, Secondary Bath(s): Double Sinks, Secondary Bath(s): Tub/Shower Combo
Den/Bedroom Plus 4
Kitchen Breakfast Bar, Island w/o Cooktop, Kitchen open to Family Room, Pantry, Walk-in Pantry
Interior
Interior Features Crown Molding, Drapes/Curtains/Window Cover, Fire/Smoke Alarm, Formal Entry/Foyer, High Ceiling
Heating Central Gas
Cooling Central Electric
Flooring Carpet, Tile, Wood
Fireplaces Number 1
Fireplaces Type Gas Connections, Wood Burning Fireplace
Exterior
Exterior Feature Back Yard, Back Yard Fenced, Patio/Deck, Storage Shed
Parking Features Attached Garage
Garage Spaces 2.0
Garage Description Auto Garage Door Opener, Double-Wide Driveway
Roof Type Composition
Street Surface Concrete,Curbs,Gutters
Private Pool No
Building
Lot Description Cleared, Subdivision Lot
Faces Southeast
Story 1
Foundation Slab
Lot Size Range 0 Up To 1/4 Acre
Builder Name Ryland Homes
Water Water District
Structure Type Brick,Cement Board,Wood
New Construction No
Schools
Elementary Schools Gleason Elementary School
Middle Schools Cook Middle School
High Schools Jersey Village High School
School District 13 - Cypress-Fairbanks
Others
HOA Fee Include Clubhouse,Recreational Facilities
Senior Community No
Restrictions Deed Restrictions
Tax ID 118-888-002-0061
Ownership Full Ownership
Energy Description Attic Vents,Digital Program Thermostat,Insulated Doors,Insulation - Other
Acceptable Financing Cash Sale, Conventional, FHA, Investor, VA
Tax Rate 2.3881
Disclosures Mud, Sellers Disclosure
Listing Terms Cash Sale, Conventional, FHA, Investor, VA
Financing Cash Sale,Conventional,FHA,Investor,VA
Special Listing Condition Mud, Sellers Disclosure
Read Less
Want to know what your home might be worth? Contact us for a FREE valuation!

Our team is ready to help you sell your home for the highest possible price ASAP

Bought with B & W Realty Group LLC





