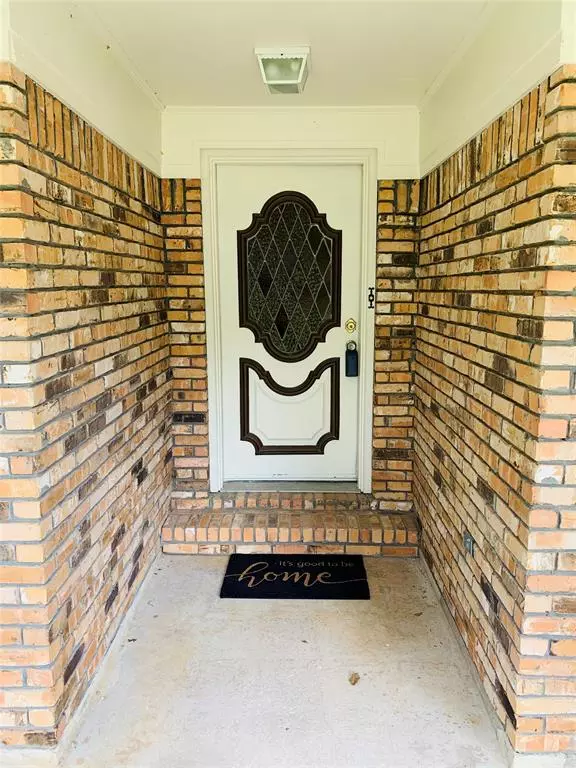$210,000
For more information regarding the value of a property, please contact us for a free consultation.
6173 Masters Drive Shreveport, LA 71129
3 Beds
2 Baths
1,999 SqFt
Key Details
Property Type Single Family Home
Sub Type Single Family Residence
Listing Status Sold
Purchase Type For Sale
Square Footage 1,999 sqft
Price per Sqft $105
Subdivision Fairway Forest Area 3
MLS Listing ID 14664515
Sold Date 10/14/21
Style Ranch
Bedrooms 3
Full Baths 2
HOA Y/N None
Total Fin. Sqft 1999
Year Built 1979
Annual Tax Amount $2,226
Lot Size 9,626 Sqft
Acres 0.221
Property Description
NEW EVERYTHING in this ranch-style home; 3 large bedrooms; 2 full bathrooms; All bedrooms feature carpet; Master bathroom features double vanities, lots of cabinets for storage, huge walk-in closet; HUGE living room with brick hearth, built-ins, gas start wood-burning fireplace; Dining area with bay window separates living from kitchen; Kitchen features a breakfast bar, stainless appliances, large pantry; HUGE utility room with closet; Covered back patio that backs up to Huntington Golf Course; Great view; NEW paint; NEW floors; NEW HVAC; NEW water heater; NEW appliances; NEW light fixtures; NEW granite countertops; NEW vanity in bath 2; NEW roof; SO much more; This home is a MUST SEE!
Location
State LA
County Caddo
Direction I-220 to 70th St., to Buncombe Rd., head towards Pines Rd., cross over Pines, Fairway Forest will be just down on your left. Turn on Sea Pines off of Buncombe
Rooms
Dining Room 1
Interior
Heating Central, Natural Gas
Cooling Central Air, Electric
Flooring Carpet, Ceramic Tile
Fireplaces Number 1
Fireplaces Type Gas Starter, Wood Burning
Appliance Dishwasher, Disposal, Electric Cooktop, Electric Oven, Electric Range
Heat Source Central, Natural Gas
Exterior
Exterior Feature Covered Patio/Porch
Garage Spaces 2.0
Fence Chain Link, Wood
Utilities Available Asphalt, City Sewer, City Water
Roof Type Composition
Total Parking Spaces 2
Garage Yes
Building
Lot Description On Golf Course
Story One
Foundation Slab
Level or Stories One
Structure Type Brick
Schools
Elementary Schools Caddo Isd Schools
Middle Schools Caddo Isd Schools
High Schools Caddo Isd Schools
School District Caddo Psb
Others
Ownership McCoy
Acceptable Financing Cash, Conventional, FHA
Listing Terms Cash, Conventional, FHA
Financing Cash
Read Less
Want to know what your home might be worth? Contact us for a FREE valuation!

Our team is ready to help you sell your home for the highest possible price ASAP

©2025 North Texas Real Estate Information Systems.
Bought with Diane Egans • Century 21 Elite





