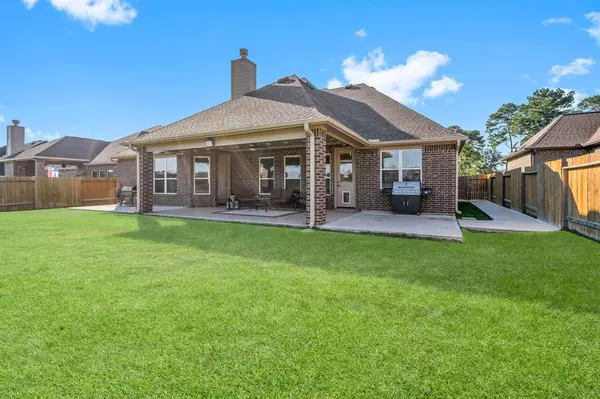$450,000
For more information regarding the value of a property, please contact us for a free consultation.
31626 Johlke RD Magnolia, TX 77355
4 Beds
2 Baths
2,441 SqFt
Key Details
Property Type Single Family Home
Listing Status Sold
Purchase Type For Sale
Square Footage 2,441 sqft
Price per Sqft $184
Subdivision Meadow Point
MLS Listing ID 45588651
Sold Date 01/28/22
Style Contemporary/Modern
Bedrooms 4
Full Baths 2
Year Built 2020
Annual Tax Amount $7,292
Tax Year 2021
Lot Size 0.335 Acres
Acres 0.3347
Property Description
Welcome to this, better than new, 4 bedroom home on a third of an acre, zoned to Tomball ISD with LOW Montgomery county taxes, and no HOA!! This is a one of a kind opportunity, the home backs up to a farm where you can watch the cattle graze with amazing views. Large, open, split floor plan with huge kitchen. The kitchen features granite countertops, a wine fridge, stainless steel appliances, 5 burner gas stove, soft closing drawers, and a walk in pantry. A beautiful brick fireplace is the center piece for the large living room. The home also features a formal dining, formal entry way, a 3 car garage, covered front and back patios, slab in place for a 10'x11' shed, double wide driveway for plenty of parking. 6 security camera system with motion sensor LED lights, full sprinkler system in the front and back. Large secondary bedroom with walk-in closet! To much to list, this is a must see. Still under builder warranties, call for your tour today. **professional photos coming soon**
Location
State TX
County Montgomery
Area Tomball
Rooms
Bedroom Description All Bedrooms Down,Walk-In Closet
Other Rooms 1 Living Area, Breakfast Room, Formal Dining
Master Bathroom Primary Bath: Double Sinks, Primary Bath: Separate Shower, Primary Bath: Soaking Tub, Secondary Bath(s): Tub/Shower Combo
Den/Bedroom Plus 4
Kitchen Breakfast Bar, Island w/o Cooktop, Kitchen open to Family Room, Pantry, Soft Closing Drawers, Walk-in Pantry
Interior
Interior Features Drapes/Curtains/Window Cover, Fire/Smoke Alarm, Formal Entry/Foyer, High Ceiling, Prewired for Alarm System
Heating Central Gas
Cooling Central Electric
Flooring Carpet, Tile
Fireplaces Number 1
Fireplaces Type Gas Connections
Exterior
Exterior Feature Back Yard, Back Yard Fenced, Covered Patio/Deck, Patio/Deck, Side Yard, Sprinkler System
Parking Features Attached Garage
Garage Spaces 3.0
Garage Description Additional Parking, Auto Garage Door Opener, Double-Wide Driveway
Roof Type Composition
Street Surface Asphalt
Private Pool No
Building
Lot Description Cleared
Story 1
Foundation Slab
Lot Size Range 1/4 Up to 1/2 Acre
Sewer Public Sewer
Water Public Water
Structure Type Brick
New Construction No
Schools
Elementary Schools Decker Prairie Elementary School
Middle Schools Tomball Junior High School
High Schools Tomball High School
School District 53 - Tomball
Others
Senior Community No
Restrictions Unknown
Tax ID 7147-00-00600
Energy Description Attic Vents,Ceiling Fans,Digital Program Thermostat,Energy Star Appliances,Insulated Doors,Insulated/Low-E windows,Insulation - Blown Cellulose
Tax Rate 1.9878
Disclosures Sellers Disclosure
Special Listing Condition Sellers Disclosure
Read Less
Want to know what your home might be worth? Contact us for a FREE valuation!

Our team is ready to help you sell your home for the highest possible price ASAP

Bought with REALM Real Estate Professionals - North Houston





