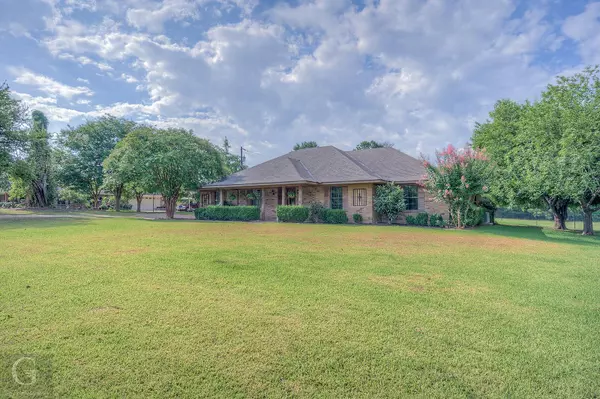$475,000
For more information regarding the value of a property, please contact us for a free consultation.
247 Rambin Road Stonewall, LA 71078
3 Beds
3 Baths
2,440 SqFt
Key Details
Property Type Single Family Home
Sub Type Single Family Residence
Listing Status Sold
Purchase Type For Sale
Square Footage 2,440 sqft
Price per Sqft $194
Subdivision Na
MLS Listing ID 20107316
Sold Date 08/26/22
Bedrooms 3
Full Baths 2
Half Baths 1
HOA Y/N None
Year Built 1984
Lot Size 2.000 Acres
Acres 2.0
Property Description
Renovated home on 2 acres with pool, barn, fruit trees. New luxury vinyl plank, carpet, interior paint, tubs, faucets, light fixtures, granite counters, DW... ('22). HWH ('21). HVAC ('20). Roof ('15). Vaulted ceilings in living room with electric FP, chandelier, dry bar plumbed for sink. Separate office & large utility room. Garage converted to family room with half bath & mini split heat-AC ('12). 10 ceilings in master suite with chandelier, 2 walk-in closets. 16x32 in-ground pool with 8in reinforced concrete walls, wrought iron fence, new pump & filter ('21). Sprinkler system in front yard. Pole barn with electric, water, overhead door, 2 horse stalls, tack & garden rooms, 4 dog kennels, covered lean-to for boat parking. 5 chain link fence encloses back of property. Within city limits. All electric with village water & Cajun Aire septic with new sprinkler heads & electric ('22). Mineral rights reserved. Not in a flood zone. Will come with 1yr AHS warranty with favorable offer.
Location
State LA
County Desoto
Direction Google Maps or Realist Map link in MLS.
Rooms
Dining Room 1
Interior
Interior Features Built-in Features, Cable TV Available, Chandelier, Decorative Lighting, Dry Bar, Granite Counters, High Speed Internet Available, Pantry, Vaulted Ceiling(s), Walk-In Closet(s)
Heating Central, Electric, Heat Pump, Other
Cooling Ceiling Fan(s), Central Air, Electric, Heat Pump, Wall Unit(s)
Flooring Carpet, Luxury Vinyl Plank
Fireplaces Number 1
Fireplaces Type Electric
Appliance Dishwasher, Disposal, Electric Cooktop, Electric Oven, Electric Range, Electric Water Heater, Trash Compactor
Heat Source Central, Electric, Heat Pump, Other
Laundry Electric Dryer Hookup, Utility Room, Full Size W/D Area, Washer Hookup
Exterior
Exterior Feature Covered Patio/Porch, Kennel, Lighting, Stable/Barn, Storage
Fence Chain Link, Wrought Iron
Pool Fenced, Gunite, In Ground, Outdoor Pool
Utilities Available Aerobic Septic, Cable Available, City Water, Electricity Connected, Phone Available, Sewer Not Available
Roof Type Shingle
Garage No
Private Pool 1
Building
Lot Description Acreage, Cleared, Few Trees, Lrg. Backyard Grass, Sprinkler System
Story One
Foundation Slab
Structure Type Brick
Schools
School District Desoto Parish Isd
Others
Restrictions No Known Restriction(s)
Ownership Bowdin
Financing Conventional
Special Listing Condition Aerial Photo
Read Less
Want to know what your home might be worth? Contact us for a FREE valuation!

Our team is ready to help you sell your home for the highest possible price ASAP

©2025 North Texas Real Estate Information Systems.
Bought with Butch McCarty • Titan Property Network LLC





