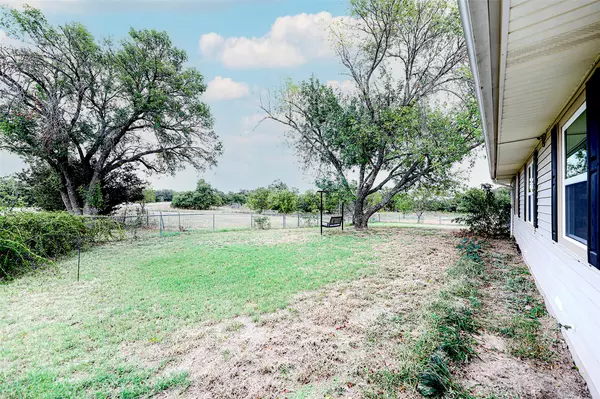
1941 State Highway 59 S Bowie, TX 76230
3 Beds
2 Baths
2,296 SqFt
UPDATED:
Key Details
Property Type Single Family Home
Sub Type Single Family Residence
Listing Status Active
Purchase Type For Sale
Square Footage 2,296 sqft
Price per Sqft $149
Subdivision Hill County Sub
MLS Listing ID 21094899
Style Ranch,Detached
Bedrooms 3
Full Baths 2
HOA Y/N No
Year Built 1984
Annual Tax Amount $3,815
Lot Size 2.730 Acres
Acres 2.73
Property Sub-Type Single Family Residence
Property Description
Location
State TX
County Montague
Direction GPS Friendly to 1941 HWY 59 Bowie, Tx
Interior
Interior Features Built-in Features, Decorative/Designer Lighting Fixtures, Eat-in Kitchen, Kitchen Island, Open Floorplan, Other, Paneling/Wainscoting, Natural Woodwork, Walk-In Closet(s)
Heating Central
Cooling Central Air
Flooring Carpet, Ceramic Tile, Luxury Vinyl Plank
Fireplaces Number 1
Fireplaces Type Wood Burning
Fireplace Yes
Window Features Window Coverings
Appliance Range, Some Commercial Grade, Vented Exhaust Fan
Laundry Laundry in Utility Room
Exterior
Exterior Feature Other, Storage
Parking Features Covered, Detached Carport, Driveway
Carport Spaces 2
Fence Cross Fenced
Pool None
Utilities Available Electricity Available, Electricity Connected, Septic Available, Water Available
Water Access Desc Well
Roof Type Composition
Porch Awning(s), Deck
Road Frontage Highway
Garage No
Building
Lot Description Acreage, Hardwood Trees, Many Trees
Dwelling Type House
Foundation Pillar/Post/Pier
Sewer Septic Tank
Water Well
Level or Stories One
Schools
Elementary Schools Bowie
High Schools Bowie
School District Bowie Isd
Others
Tax ID R000014566
Virtual Tour https://www.propertypanorama.com/instaview/ntreis/21094899






