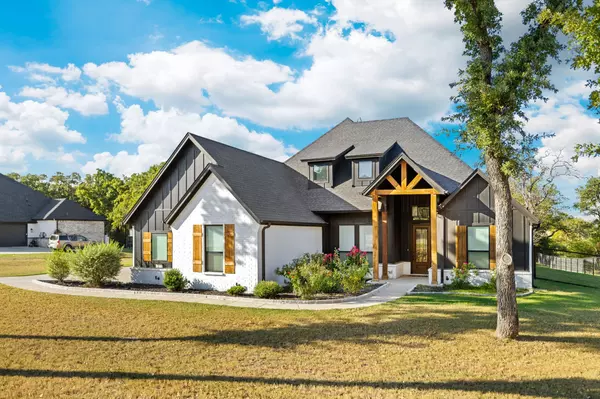
1104 Horizon Trace DR Azle, TX 76020
4 Beds
2 Baths
2,085 SqFt
Open House
Sat Nov 08, 2:00pm - 4:00pm
UPDATED:
Key Details
Property Type Single Family Home
Sub Type Single Family Residence
Listing Status Active
Purchase Type For Sale
Square Footage 2,085 sqft
Price per Sqft $323
Subdivision Lost Horizon Estates Pc
MLS Listing ID 21087919
Style Farmhouse,Modern,Detached
Bedrooms 4
Full Baths 2
HOA Y/N No
Year Built 2021
Annual Tax Amount $8,640
Lot Size 1.000 Acres
Acres 1.0
Property Sub-Type Single Family Residence
Property Description
Location
State TX
County Parker
Direction From Knob Hill Rd, go North on New Hope Rd, keep right for New Hope Rd, turn right to enter the neighborhood, then take a left on Horizon Trace Dr, house will be on your left
Rooms
Other Rooms Workshop
Interior
Interior Features Chandelier, Decorative/Designer Lighting Fixtures, Double Vanity, Eat-in Kitchen, Granite Counters, High Speed Internet, Kitchen Island, Open Floorplan, Pantry, Paneling/Wainscoting, Vaulted Ceiling(s), Walk-In Closet(s)
Heating Central, Electric, Fireplace(s)
Cooling Central Air, Ceiling Fan(s), Electric
Flooring Luxury Vinyl Plank
Fireplaces Number 1
Fireplaces Type Living Room, Masonry
Equipment Irrigation Equipment
Fireplace Yes
Appliance Double Oven, Dishwasher, Electric Cooktop, Electric Oven, Disposal, Microwave, Vented Exhaust Fan
Laundry Washer Hookup, Electric Dryer Hookup, Laundry in Utility Room
Exterior
Exterior Feature Lighting, Rain Gutters
Parking Features Carport, Door-Multi, Door-Single, Driveway, Garage, Garage Door Opener, Garage Faces Side
Garage Spaces 3.0
Carport Spaces 5
Fence Metal
Pool Heated, In Ground, Pool, Pool/Spa Combo
Utilities Available Electricity Available, Septic Available, Separate Meters, Water Available
Water Access Desc Community/Coop
Roof Type Shingle
Porch Front Porch, Patio, Covered
Garage Yes
Building
Lot Description Back Yard, Lawn, Landscaped, Sprinkler System, Few Trees
Dwelling Type House
Foundation Slab
Sewer Aerobic Septic, Septic Tank
Water Community/Coop
Level or Stories One
Additional Building Workshop
Schools
Elementary Schools Reno
Middle Schools Springtown
High Schools Springtown
School District Springtown Isd
Others
Tax ID R000112247
Security Features Security System,Smoke Detector(s)
Acceptable Financing Cash, Conventional, FHA, VA Loan
Listing Terms Cash, Conventional, FHA, VA Loan
Virtual Tour https://www.propertypanorama.com/instaview/ntreis/21087919






