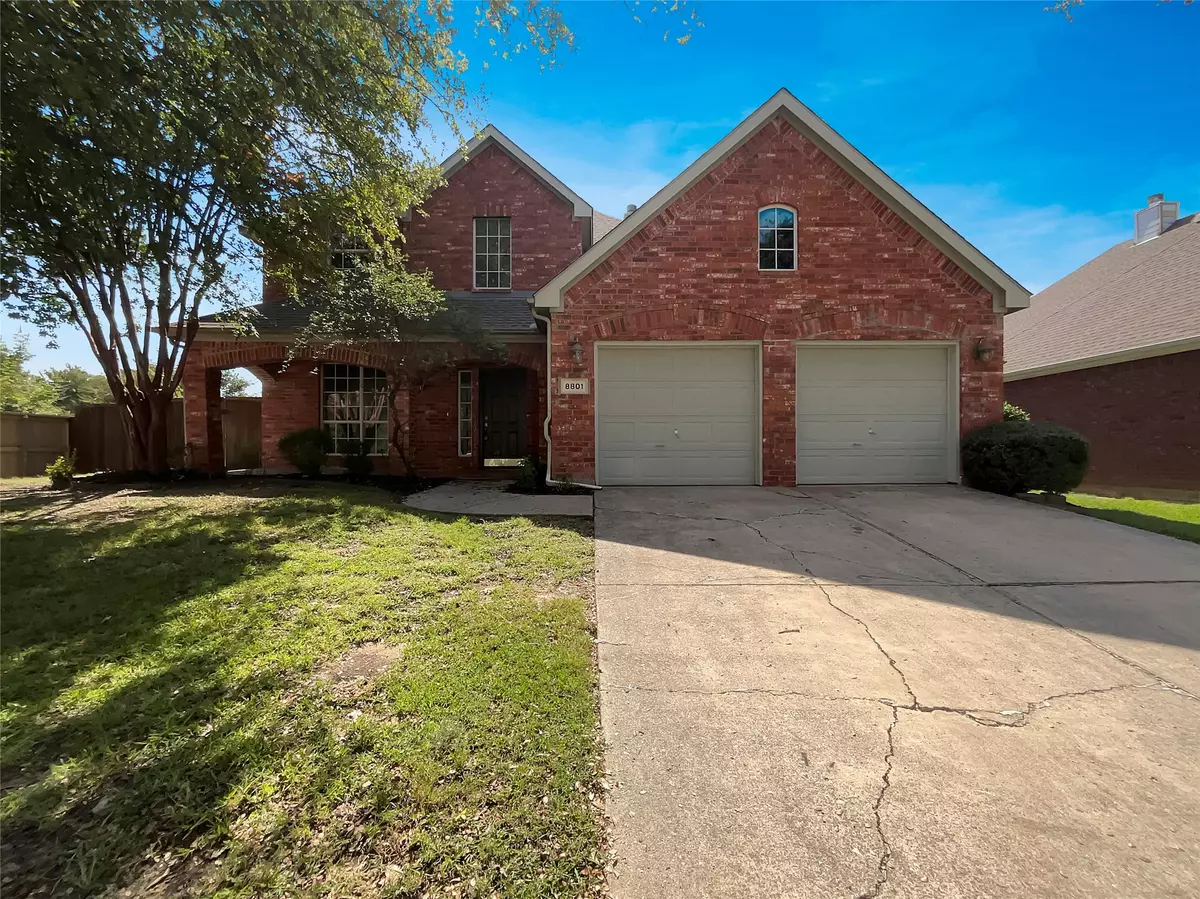
8801 Falcon Crest DR Mckinney, TX 75072
4 Beds
4 Baths
2,633 SqFt
UPDATED:
Key Details
Property Type Single Family Home
Sub Type Single Family Residence
Listing Status Active
Purchase Type For Sale
Square Footage 2,633 sqft
Price per Sqft $193
Subdivision Falcon Creek Ph Iv
MLS Listing ID 21080266
Style Traditional,Detached
Bedrooms 4
Full Baths 3
Half Baths 1
HOA Fees $1,003/ann
HOA Y/N Yes
Year Built 1999
Annual Tax Amount $8,395
Lot Size 7,949 Sqft
Acres 0.1825
Property Sub-Type Single Family Residence
Property Description
floor and 3 additional bedrooms, plus large family room located on the second floor. New luxury vinyl plank flooring for easy
maintenance, and fresh paint throughout. Kitchen features granite counters, updated appliances, open to breakfast room and
main level family room with gas fireplace! Texas summers are no match for this backyard with in ground pool, and covered
porch! Schedule your private showing today and start packing! Some photos may be virtually staged.
Location
State TX
County Collin
Community Clubhouse, Curbs, Golf, Playground, Park, Pool
Direction Use GPS
Interior
Interior Features Built-in Features, Decorative/Designer Lighting Fixtures, Double Vanity, Eat-in Kitchen, Granite Counters, High Speed Internet, Kitchen Island, Open Floorplan, Cable TV, Walk-In Closet(s)
Heating Central
Cooling Central Air
Flooring Carpet, Ceramic Tile, Luxury Vinyl Plank
Fireplaces Number 1
Fireplaces Type Gas
Fireplace Yes
Appliance Dishwasher, Electric Range, Disposal
Laundry Laundry in Utility Room
Exterior
Parking Features Garage Faces Front
Garage Spaces 2.0
Fence Back Yard, Privacy, Wood
Pool Gunite, In Ground, Pool, Community
Community Features Clubhouse, Curbs, Golf, Playground, Park, Pool
Utilities Available Electricity Connected, Natural Gas Available, Sewer Available, Separate Meters, Water Available, Cable Available
Water Access Desc Public
Roof Type Shingle
Porch Rear Porch, Covered
Garage Yes
Building
Lot Description Interior Lot
Dwelling Type House
Foundation Slab
Sewer Public Sewer
Water Public
Level or Stories Two
Schools
Elementary Schools Eddins
Middle Schools Dowell
High Schools Mckinney Boyd
School District Mckinney Isd
Others
HOA Name Stone Bridge Ranch Community Association
HOA Fee Include Association Management
Tax ID R390000D04001
Virtual Tour https://www.propertypanorama.com/instaview/ntreis/21080266






