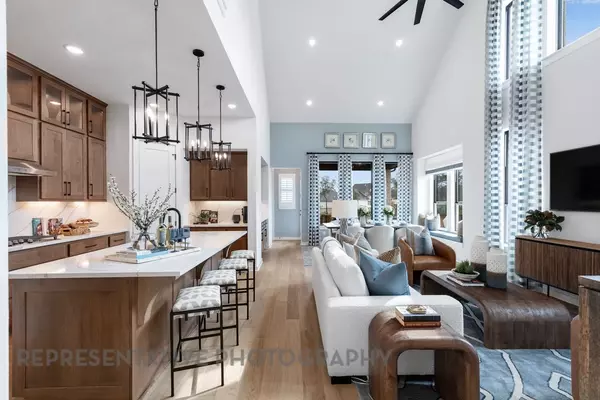
6308 Foxglove LN Mckinney, TX 75071
4 Beds
3 Baths
2,703 SqFt
Open House
Sat Oct 18, 11:00am - 2:00pm
Sat Oct 25, 11:00am - 2:00pm
UPDATED:
Key Details
Property Type Single Family Home
Sub Type Single Family Residence
Listing Status Active
Purchase Type For Sale
Square Footage 2,703 sqft
Price per Sqft $298
Subdivision Aster Park
MLS Listing ID 21066593
Style Traditional,Detached
Bedrooms 4
Full Baths 3
HOA Fees $1,650/ann
HOA Y/N Yes
Lot Size 9,583 Sqft
Acres 0.22
Property Sub-Type Single Family Residence
Property Description
The primary suite serves as a true retreat, highlighted by a charming bay window, separate shower with a freestanding tub, and a spacious walk-in closet.
Additional features include a 3-car garage, expansive living areas, and numerous upgrades that combine modern luxury with everyday functionality.
This home effortlessly blends comfort, style, and convenience—making it an ideal place to call your own.
Location
State TX
County Collin
Community Clubhouse, Pool, Trails/Paths, Community Mailbox, Curbs, Sidewalks
Direction To Sales Office: For directions, please use the address 7166 Valderama Court, McKinney TX 75071 to navigate to our model home in Aster Park.
Interior
Interior Features Double Vanity, Eat-in Kitchen, High Speed Internet, Kitchen Island, Loft, Pantry, Smart Home, Wired for Data, Walk-In Closet(s), Wired for Sound
Heating Electric, Natural Gas
Cooling Central Air, Ceiling Fan(s), Multi Units, Zoned
Flooring Carpet, Tile, Wood
Fireplace No
Appliance Some Gas Appliances, Built-In Gas Range, Convection Oven, Dishwasher, Electric Oven, Gas Cooktop, Microwave, Plumbed For Gas, Tankless Water Heater
Laundry Laundry in Utility Room
Exterior
Exterior Feature Lighting
Parking Features Garage Faces Front, Garage
Garage Spaces 3.0
Fence Back Yard
Pool None, Community
Community Features Clubhouse, Pool, Trails/Paths, Community Mailbox, Curbs, Sidewalks
Utilities Available Electricity Available, Natural Gas Available, Sewer Available, Separate Meters, Underground Utilities, Water Available
Water Access Desc Public
Roof Type Composition
Porch Covered
Garage Yes
Building
Lot Description Corner Lot, Landscaped, Sprinkler System
Dwelling Type House
Foundation Slab
Sewer Public Sewer
Water Public
Level or Stories Two
Schools
Elementary Schools Sam Johnson
Middle Schools Lorene Rogers
High Schools Walnut Grove
School District Prosper Isd
Others
HOA Name Vision Communities Management
HOA Fee Include All Facilities
Tax ID 6308 Foxglove Ln
Security Features Firewall(s),Smoke Detector(s)
Virtual Tour https://www.propertypanorama.com/instaview/ntreis/21066593






