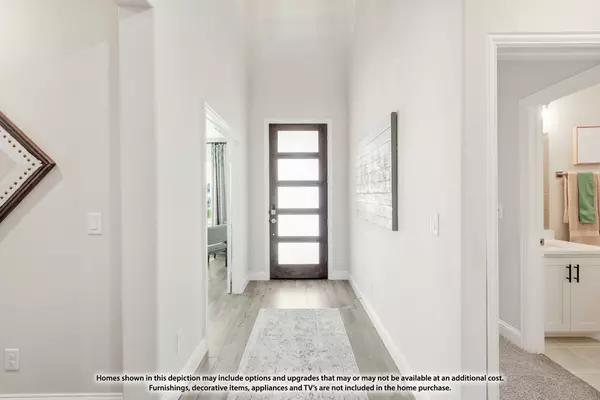110 Harlan CT Aledo, TX 76008
4 Beds
4 Baths
3,536 SqFt
UPDATED:
Key Details
Property Type Single Family Home
Sub Type Single Family Residence
Listing Status Active
Purchase Type For Sale
Square Footage 3,536 sqft
Price per Sqft $184
Subdivision The Enclave At Parks Of Aledo
MLS Listing ID 21017621
Style Traditional,Detached
Bedrooms 4
Full Baths 3
Half Baths 1
HOA Fees $600/ann
HOA Y/N Yes
Year Built 2025
Lot Size 10,114 Sqft
Acres 0.2322
Property Sub-Type Single Family Residence
Property Description
The Signature Series Gourmet Kitchen is a chef's dream, showcasing beautiful Quartz countertops, custom painted cabinetry, upgraded stainless steel appliances including a gas cooktop, double oven, built-in microwave, a large central island, and a walk-in pantry. A bright Breakfast Room for casual dining adds charm and convenience for everyday living. Rich Laminate Wood flooring extends through the main living areas, complementing the home's vaulted ceilings and soft uplighting to create a warm, inviting atmosphere.
In addition to the luxurious Primary Suite, this plan includes a secondary bedroom suite downstairs, ideal for guests or multigenerational living. A sophisticated Study with French doors offers privacy and focus, while the upstairs Game Room provides flexible space for entertainment or relaxation. Elegant touches like built-in window seats, 2 inch wood faux blinds, and custom treatments elevate the home's finish throughout. Thoughtful features include a well-appointed Mud Room, tankless water heater, and cedar garage doors that blend style with function.
Perfectly situated in The Parks of Aledo, this home is surrounded by community amenities including trails, parks, and a playground—delivering luxury, comfort, and convenience in one beautifully designed package. Call or visit today!
Location
State TX
County Parker
Community Other, Playground, Park, Trails/Paths, Curbs
Direction From Fort Worth, head west on I-20 or I-30 and take exit 420 to FM 1187. Turn left onto FM 1187. Turn right on Bailey Ranch Rd. In 1 mile you will reach our model home in The Lakes Parks of Aledo.
Interior
Interior Features Built-in Features, Decorative/Designer Lighting Fixtures, Double Vanity, Eat-in Kitchen, Granite Counters, High Speed Internet, Kitchen Island, Open Floorplan, Pantry, Cable TV, Vaulted Ceiling(s), Walk-In Closet(s)
Heating Central, Fireplace(s), Natural Gas, Zoned
Cooling Central Air, Ceiling Fan(s), Electric, Zoned
Flooring Carpet, Laminate, Tile
Fireplaces Number 1
Fireplaces Type Family Room, Gas Log, Gas Starter, Stone, Wood Burning
Fireplace Yes
Window Features Window Coverings
Appliance Double Oven, Dishwasher, Electric Oven, Gas Cooktop, Disposal, Microwave, Tankless Water Heater, Vented Exhaust Fan
Laundry Washer Hookup, Dryer Hookup, Laundry in Utility Room
Exterior
Exterior Feature Lighting, Private Yard
Parking Features Covered, Direct Access, Driveway, Enclosed, Garage Faces Front, Garage, Garage Door Opener
Garage Spaces 2.0
Fence Back Yard, Fenced, Wood
Pool None
Community Features Other, Playground, Park, Trails/Paths, Curbs
Utilities Available Sewer Available, Water Available, Cable Available
Water Access Desc Public
Roof Type Composition
Porch Front Porch, Patio, Covered
Garage Yes
Building
Lot Description Corner Lot, Landscaped, Subdivision, Sprinkler System, Few Trees
Dwelling Type House
Foundation Slab
Sewer Public Sewer
Water Public
Level or Stories Two
Schools
Elementary Schools Coder
Middle Schools Aledo
High Schools Aledo
School District Aledo Isd
Others
HOA Name Secure Association Management
HOA Fee Include All Facilities,Association Management
Tax ID 110harlan
Security Features Carbon Monoxide Detector(s),Smoke Detector(s)
Virtual Tour https://www.propertypanorama.com/instaview/ntreis/21017621





