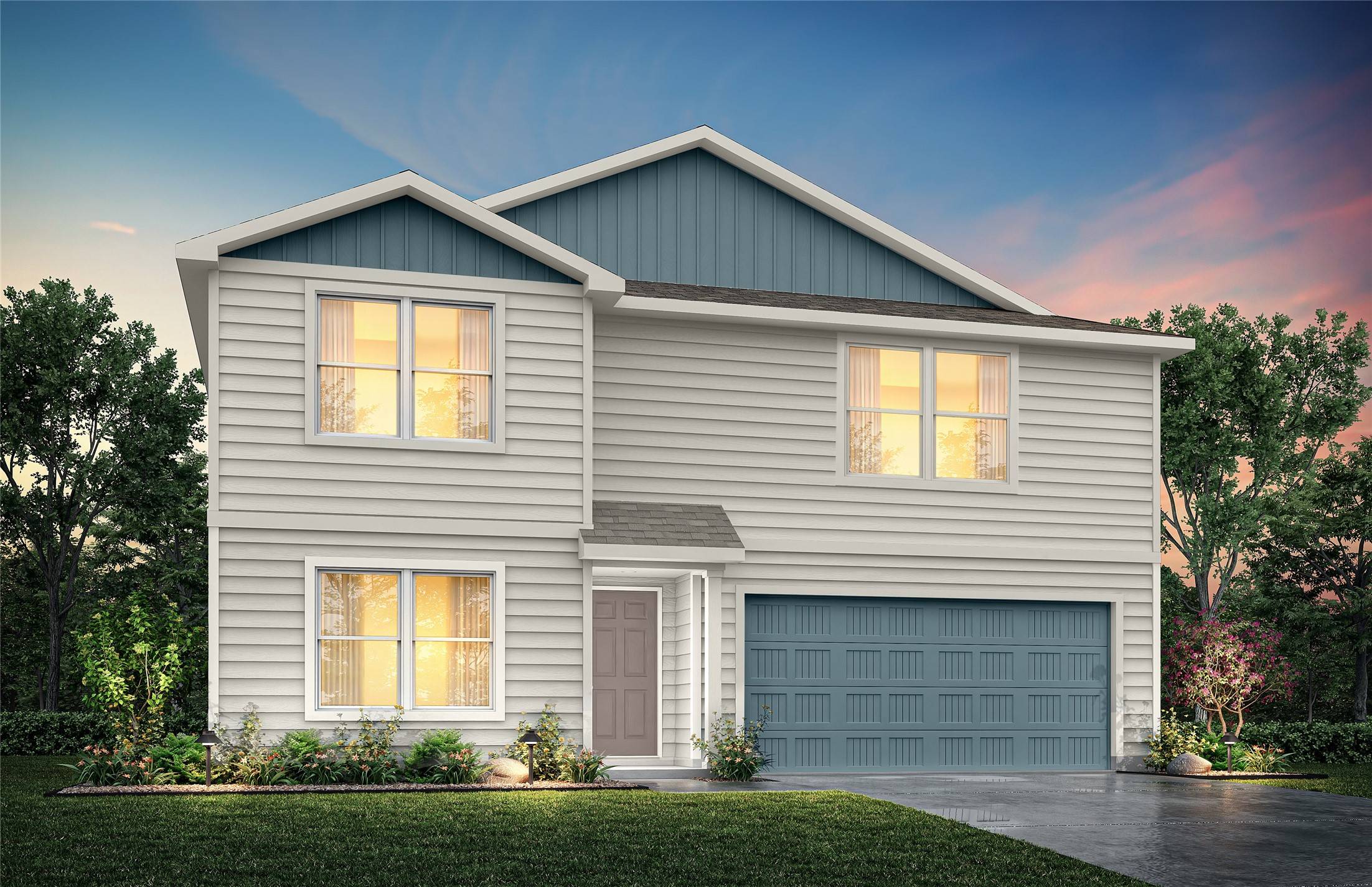105 Brooke Dr Alvord, TX 76225
6 Beds
4 Baths
4,000 SqFt
UPDATED:
Key Details
Property Type Single Family Home
Sub Type Single Family Residence
Listing Status Active
Purchase Type For Sale
Square Footage 4,000 sqft
Price per Sqft $82
Subdivision Whispering Winds
MLS Listing ID 20992809
Style Detached
Bedrooms 6
Full Baths 4
HOA Y/N No
Year Built 2025
Lot Size 0.346 Acres
Acres 0.3465
Property Sub-Type Single Family Residence
Property Description
Spanning an impressive 4,000 sq. ft., the Taft Plan offers 6 bedrooms, 4 full baths, and a 2-car garage, making it the largest and most versatile home in the Liberty Series. With a spacious open-concept layout, a chef-inspired kitchen, main-level primary suite, and a second primary suite upstairs, this home is built for comfort, style, and flexibility. Perfect for people that desire space—live big in the Taft!
Location
State TX
County Wise
Direction GPS
Interior
Interior Features Loft, Pantry
Flooring Vinyl
Fireplace No
Appliance Dishwasher, Electric Range, Microwave
Laundry Laundry in Utility Room
Exterior
Parking Features Garage Faces Front
Garage Spaces 2.0
Pool None
Utilities Available Sewer Available, Water Available
Water Access Desc Public
Roof Type Composition
Garage Yes
Building
Dwelling Type House
Foundation Slab
Sewer Public Sewer
Water Public
Level or Stories Two
Schools
Elementary Schools Alvord
Middle Schools Alvord
High Schools Alvord
School District Alvord Isd
Others
Tax ID 105RS
Virtual Tour https://www.propertypanorama.com/instaview/ntreis/20992809





