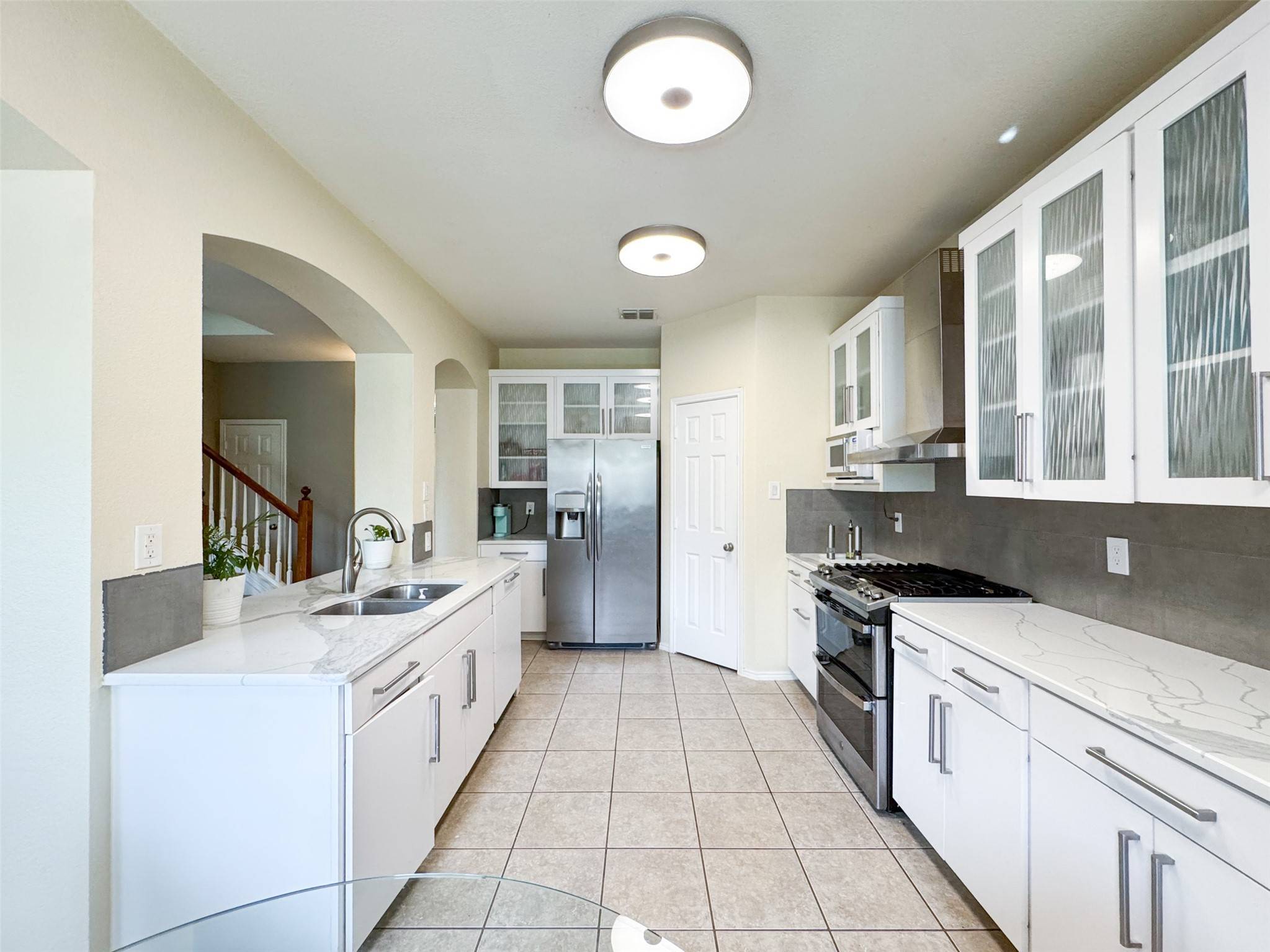11290 La Grange DR Frisco, TX 75035
4 Beds
3 Baths
2,666 SqFt
UPDATED:
Key Details
Property Type Single Family Home
Sub Type Single Family Residence
Listing Status Active
Purchase Type For Sale
Square Footage 2,666 sqft
Price per Sqft $195
Subdivision Panther Creek Estates Ph I
MLS Listing ID 20987873
Style Traditional,Detached
Bedrooms 4
Full Baths 2
Half Baths 1
HOA Fees $250/mo
HOA Y/N Yes
Year Built 2003
Annual Tax Amount $7,376
Lot Size 6,534 Sqft
Acres 0.15
Property Sub-Type Single Family Residence
Property Description
This beautifully updated 4-bedroom, 2.5-bath home offers 2,666 sq ft of functional living space featuring multiple living areas and a spacious backyard, ideal for everyday living and entertaining.
The kitchen is a standout with quartz countertops, new cabinetry, a stainless steel vent hood, and updated appliances. Throughout the home, enjoy fresh paint, upgraded flooring and baseboards, modern lighting, and tamper-safe outlets.
The downstairs primary suite includes updated flooring, a custom closet, and a refreshed ensuite bath. Upstairs, you'll find three generously sized bedrooms—all with walk-in closets—a dedicated home office or flex room, an additional living area, a bonus room, and a full bath with updated flooring and lighting.
Panther Creek Estates offers an impressive array of amenities, including two HOA-managed pools, three city-owned parks, playgrounds, a skate park, a community pond, greenbelts, and miles of scenic walking and biking trails. Nearby, the 71-acre Northeast Community Park provides sports fields, cricket pitches, a fishing pier, and more.
Zoned to top-rated Frisco ISD schools—Sem Elementary, Maus Middle, and Heritage High—with parks and schools within walking distance. Ideally located near Hwy 121, Dallas North Tollway, PGA Headquarters, The Star, and the upcoming Universal Studios development, this home offers unmatched access to shopping, dining, and entertainment.
Location
State TX
County Collin
Community Sidewalks
Direction GPS friendly
Interior
Interior Features Decorative/Designer Lighting Fixtures, Double Vanity, Eat-in Kitchen, High Speed Internet, Cable TV, Walk-In Closet(s)
Heating Central, Electric
Cooling Central Air, Ceiling Fan(s), Electric
Flooring Carpet, Ceramic Tile, Luxury Vinyl Plank
Fireplaces Number 1
Fireplaces Type Wood Burning
Fireplace Yes
Window Features Window Coverings
Appliance Some Gas Appliances, Double Oven, Dishwasher, Gas Cooktop, Disposal, Microwave, Plumbed For Gas
Laundry Laundry in Utility Room
Exterior
Parking Features Alley Access, Garage, Garage Door Opener, Garage Faces Rear
Garage Spaces 2.0
Fence Back Yard, Wood
Pool None
Community Features Sidewalks
Utilities Available Sewer Available, Underground Utilities, Water Available, Cable Available
Water Access Desc Public
Roof Type Composition
Garage Yes
Building
Lot Description Interior Lot, Level, Subdivision, Sprinkler System, Few Trees
Dwelling Type House
Foundation Slab
Sewer Public Sewer
Water Public
Level or Stories Two
Schools
Elementary Schools Sem
Middle Schools Maus
High Schools Heritage
School District Frisco Isd
Others
HOA Name Real Manage
HOA Fee Include All Facilities,Association Management
Senior Community No
Tax ID R814100E06101
Virtual Tour https://www.propertypanorama.com/instaview/ntreis/20987873





