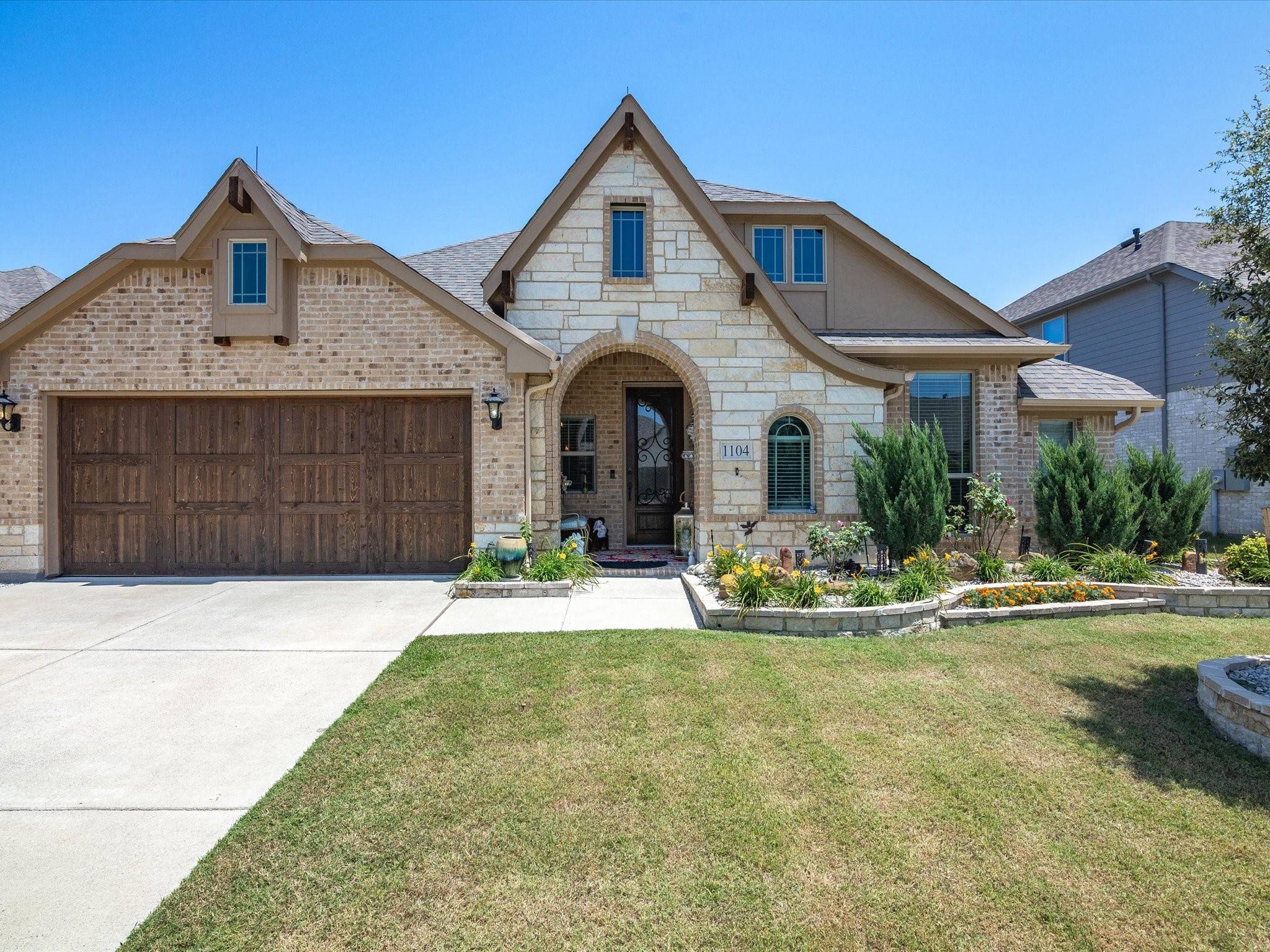1104 Canterbury LN Forney, TX 75126
4 Beds
2 Baths
2,295 SqFt
OPEN HOUSE
Sat Jul 19, 11:00am - 1:00pm
Sun Jul 20, 1:00pm - 3:00pm
UPDATED:
Key Details
Property Type Single Family Home
Sub Type Single Family Residence
Listing Status Active
Purchase Type For Sale
Square Footage 2,295 sqft
Price per Sqft $198
Subdivision Devonshire Village 9
MLS Listing ID 20998926
Style Detached
Bedrooms 4
Full Baths 2
HOA Fees $186/qua
HOA Y/N Yes
Year Built 2021
Annual Tax Amount $7,912
Lot Size 7,801 Sqft
Acres 0.1791
Property Sub-Type Single Family Residence
Property Description
Upon entry, you're welcomed by soaring designer ceilings and a statement chandelier that immediately elevate the space. The open-concept layout seamlessly connects the living room to the kitchen, creating a natural flow ideal for both relaxed living and entertaining. The living room features a cozy fireplace and refined lighting that adds to the inviting ambiance.
The kitchen is a true centerpiece—featuring granite countertops, an oversized island with a farmhouse sink, and ample space for culinary creativity. Adjacent to the kitchen are two dining areas, including a formal dining room that showcases a gorgeous Thomasville burl wood dining set, complete with a matching china hutch—both of which will remain with the home, adding timeless sophistication and value.
The spacious primary suite serves as a tranquil retreat with a private en suite bath and walk-in closet. Of the four bedrooms, two feature built-in shelving, making them ideal for home offices, libraries, or stylish guest spaces. All bedrooms are comfortably carpeted.
Step outside to a lovingly landscaped backyard oasis, featuring a mature garden area and an extended concrete patio—perfect for entertaining, lounging, or enjoying your morning coffee in peace.
Additional highlights include a 2-car attached garage, ample storage, and a location in a beautiful, quiet neighborhood with pride of ownership throughout. This home is a rare find that combines elegant design, thoughtful features, and a welcoming atmosphere.
Location
State TX
County Kaufman
Community Trails/Paths, Curbs, Sidewalks
Direction Head northwest. Turn right onto N FM-548 (FM-548). Continue on FM-548. Continue on FM 548 (FM-548). Turn left onto Devonshire Dr N. Turn right onto Brigham Dr. Turn left onto Canterbury Ln. End at 1104 Canterbury Ln Forney, Texas 75126-3860
Interior
Interior Features Chandelier, Granite Counters
Heating Central
Cooling Central Air
Flooring Carpet, Tile
Fireplaces Number 1
Fireplaces Type Gas Log, Masonry
Fireplace Yes
Window Features Shutters
Appliance Dishwasher, Electric Oven, Gas Cooktop, Disposal, Microwave
Laundry Washer Hookup
Exterior
Exterior Feature Garden, Outdoor Living Area, Rain Gutters
Parking Features Concrete, Door-Single, Driveway, Garage Faces Front, Garage, On Street
Garage Spaces 2.0
Carport Spaces 2
Fence Back Yard, Fenced, Front Yard, High Fence, Wood
Pool None
Community Features Trails/Paths, Curbs, Sidewalks
Utilities Available Sewer Available, Water Available
Water Access Desc Public
Roof Type Composition
Porch Rear Porch
Garage Yes
Building
Lot Description Sprinkler System
Dwelling Type House
Foundation Block, Slab
Sewer Public Sewer
Water Public
Level or Stories One
Schools
Elementary Schools Griffin
Middle Schools Jackson
High Schools North Forney
School District Forney Isd
Others
HOA Name Devonshire Residential Association INC
HOA Fee Include Association Management
Tax ID 207128
Security Features Fire Alarm
Virtual Tour https://www.propertypanorama.com/instaview/ntreis/20998926





