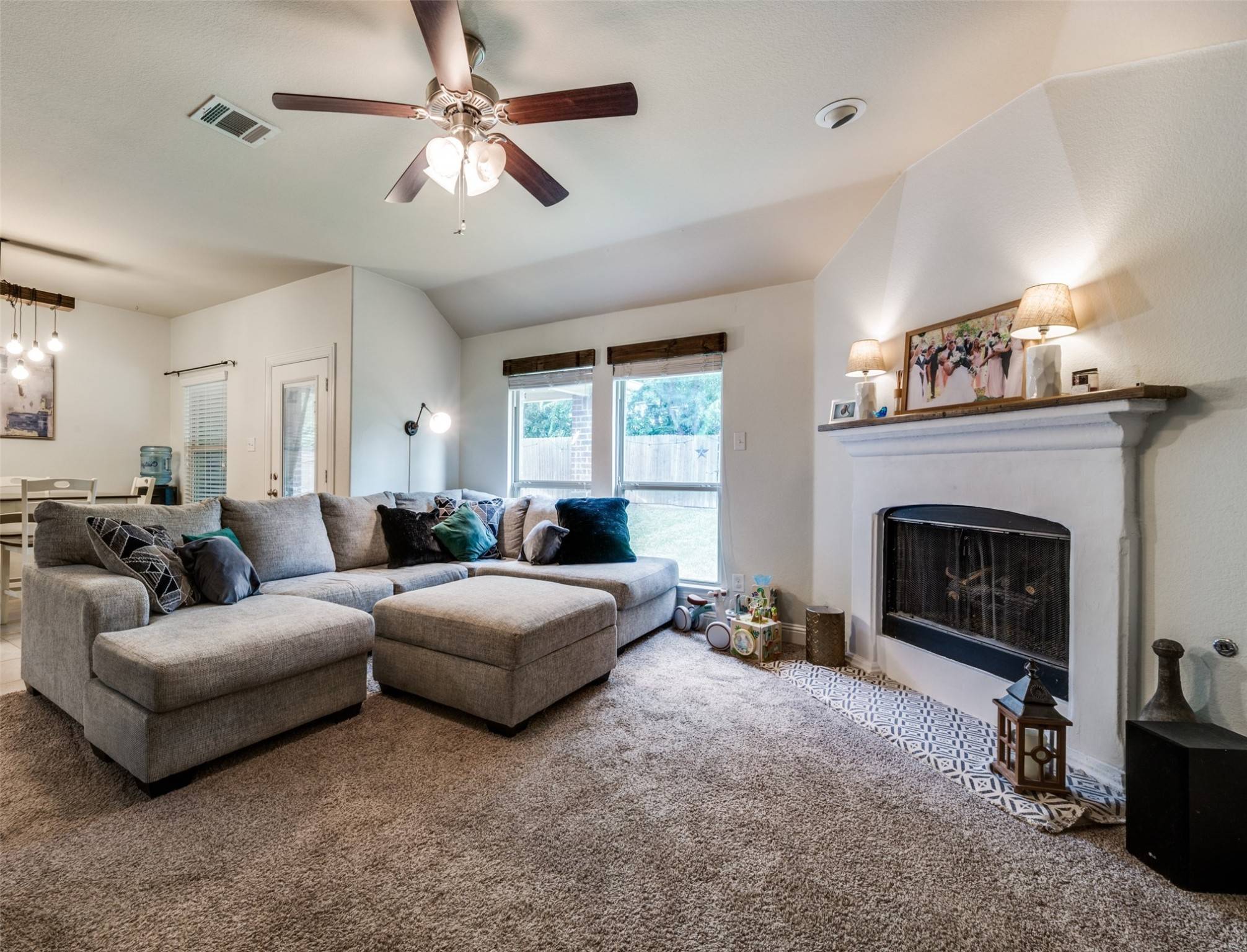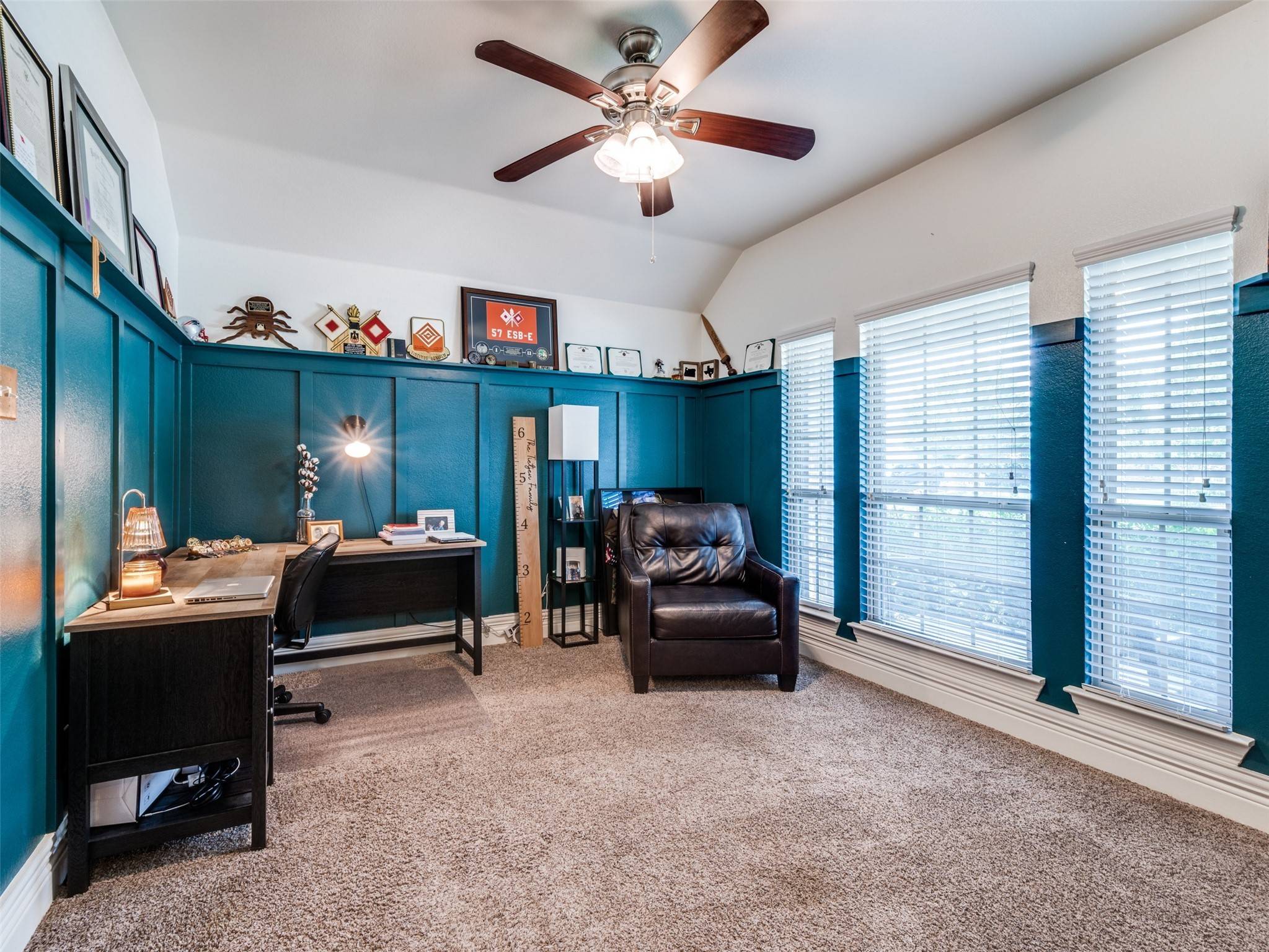3905 Shadewell ST Frisco, TX 75036
3 Beds
2 Baths
1,862 SqFt
UPDATED:
Key Details
Property Type Single Family Home
Sub Type Single Family Residence
Listing Status Active
Purchase Type For Sale
Square Footage 1,862 sqft
Price per Sqft $238
Subdivision Rivendale By The Lake Ph 3
MLS Listing ID 20997336
Style Detached
Bedrooms 3
Full Baths 2
HOA Fees $300/mo
HOA Y/N Yes
Year Built 2016
Annual Tax Amount $4,358
Lot Size 6,141 Sqft
Acres 0.141
Property Sub-Type Single Family Residence
Property Description
Location
State TX
County Denton
Direction Please follow GPS for best directions.
Interior
Interior Features Granite Counters, Kitchen Island, Open Floorplan, Cable TV, Walk-In Closet(s)
Heating Natural Gas
Cooling Central Air, Ceiling Fan(s), Electric
Flooring Carpet, Ceramic Tile
Fireplaces Number 1
Fireplaces Type Gas, Stone
Fireplace Yes
Window Features Window Coverings
Appliance Dishwasher, Electric Oven, Gas Cooktop, Disposal, Microwave
Laundry Electric Dryer Hookup, Laundry in Utility Room
Exterior
Exterior Feature Fire Pit
Parking Features Enclosed, Garage
Garage Spaces 2.0
Fence Back Yard, Gate, Wood
Pool None
Utilities Available Sewer Available, Water Available, Cable Available
Water Access Desc Public
Roof Type Composition
Porch Covered
Garage Yes
Building
Lot Description Back Yard, Interior Lot, Lawn, Landscaped, Subdivision
Dwelling Type House
Foundation Slab
Sewer Public Sewer
Water Public
Level or Stories One
Schools
Elementary Schools Hackberry
Middle Schools Lakeside
High Schools Little Elm
School District Little Elm Isd
Others
HOA Name CMA Management company
HOA Fee Include Association Management
Senior Community No
Tax ID R675086
Virtual Tour https://www.propertypanorama.com/instaview/ntreis/20997336





