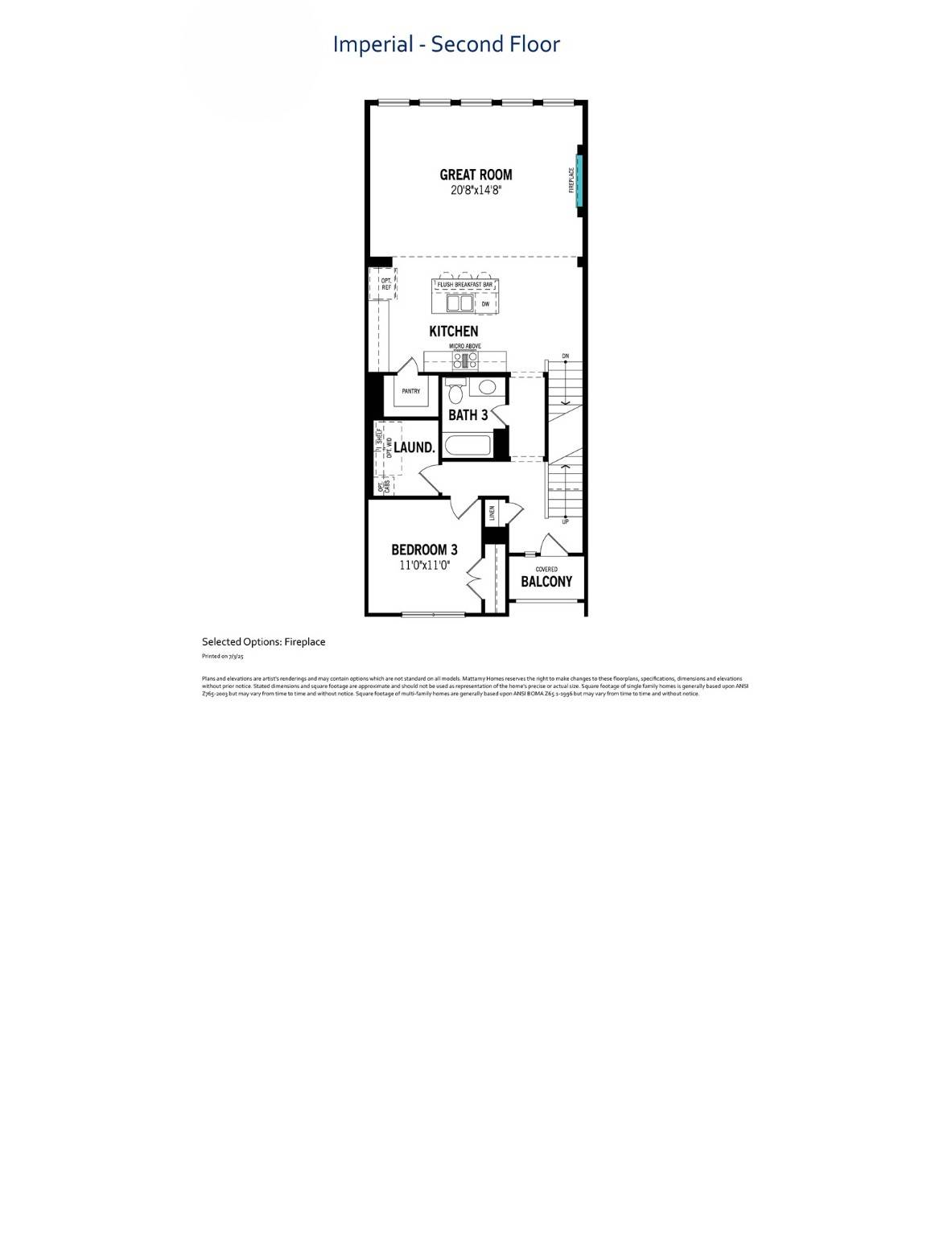8313 Huron Peak DR Frisco, TX 75034
3 Beds
3 Baths
2,323 SqFt
UPDATED:
Key Details
Property Type Townhouse
Sub Type Townhouse
Listing Status Active
Purchase Type For Sale
Square Footage 2,323 sqft
Price per Sqft $260
Subdivision Wade Settlement
MLS Listing ID 20990339
Style Traditional
Bedrooms 3
Full Baths 3
HOA Fees $692/qua
HOA Y/N Yes
Year Built 2025
Lot Size 0.357 Acres
Acres 0.357
Property Sub-Type Townhouse
Property Description
Location
State TX
County Collin
Community Park, Pool, Curbs, Sidewalks
Direction 121 to Parkwood Blvd go Left to John Hickman go right to Willow Pond go Right to left on Challenger to Left on La Plata. Model Home located at 4269 Willow Pond Frisco 75034
Interior
Interior Features Decorative/Designer Lighting Fixtures, High Speed Internet, Kitchen Island, Open Floorplan, Pantry, Smart Home, Cable TV, Walk-In Closet(s)
Heating Central, Electric, ENERGY STAR Qualified Equipment
Cooling Central Air, Electric, ENERGY STAR Qualified Equipment
Flooring Carpet, Ceramic Tile, Luxury Vinyl Plank
Fireplaces Number 1
Fireplaces Type Electric
Fireplace Yes
Appliance Some Gas Appliances, Dishwasher, Electric Range, Gas Cooktop, Disposal, Microwave, Plumbed For Gas, Tankless Water Heater
Laundry Washer Hookup, Electric Dryer Hookup
Exterior
Exterior Feature Balcony
Parking Features Alley Access, Door-Single, Garage, Garage Door Opener, Garage Faces Rear
Garage Spaces 2.0
Fence Wood
Pool Pool, Community
Community Features Park, Pool, Curbs, Sidewalks
Utilities Available Sewer Available, Underground Utilities, Water Available, Cable Available
Amenities Available Maintenance Front Yard
Water Access Desc Public
Roof Type Composition
Porch Covered, Balcony
Garage Yes
Building
Lot Description Interior Lot, Landscaped, Subdivision
Foundation Slab
Sewer Public Sewer
Water Public
Level or Stories Three Or More
Schools
Elementary Schools Spears
Middle Schools Hunt
High Schools Frisco
School District Frisco Isd
Others
HOA Name Essex Management
HOA Fee Include All Facilities,Association Management,Maintenance Grounds
Senior Community No
Tax ID R-12397-00J-0070-1
Security Features Carbon Monoxide Detector(s),Smoke Detector(s)
Virtual Tour https://www.propertypanorama.com/instaview/ntreis/20990339




