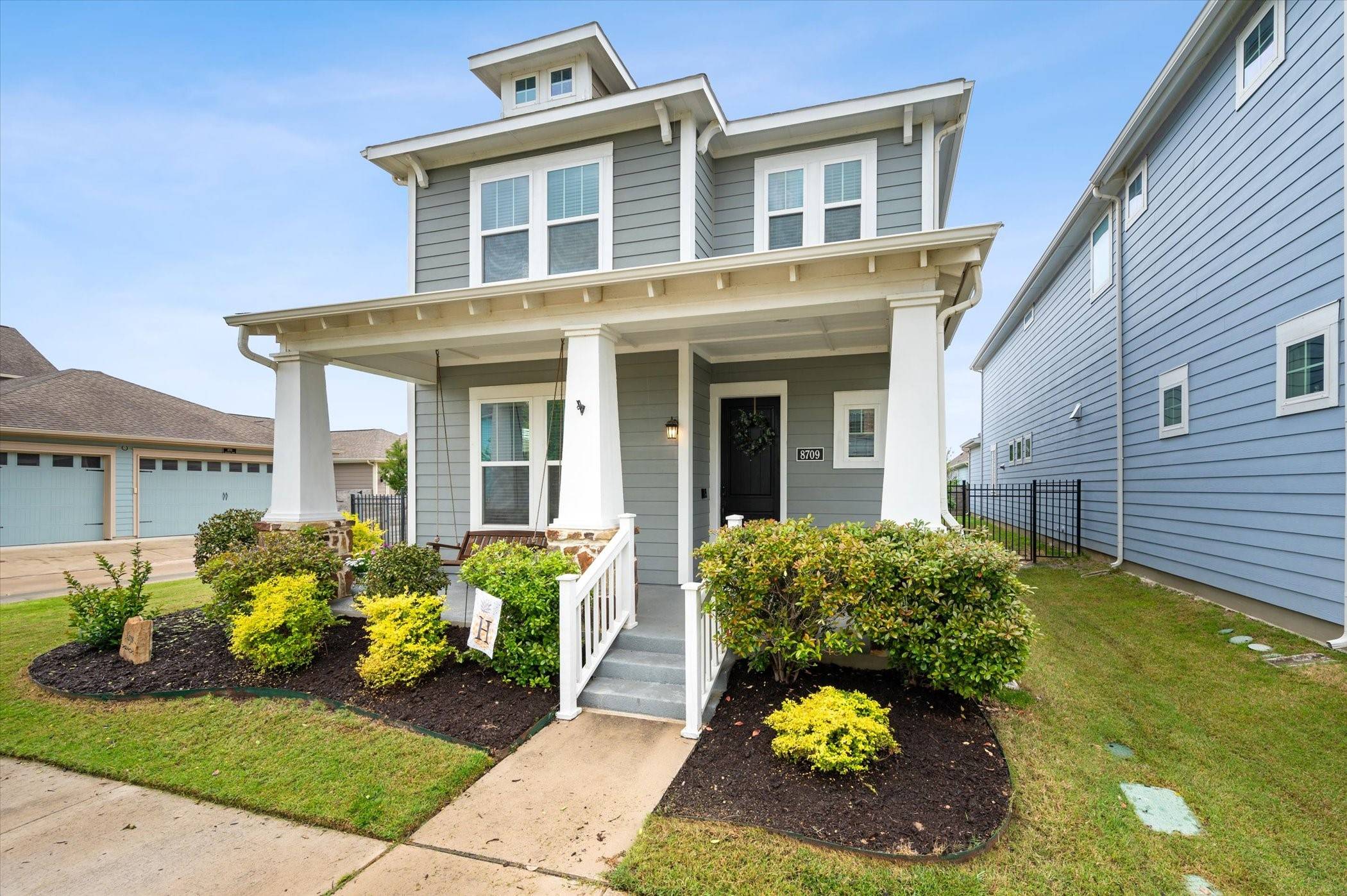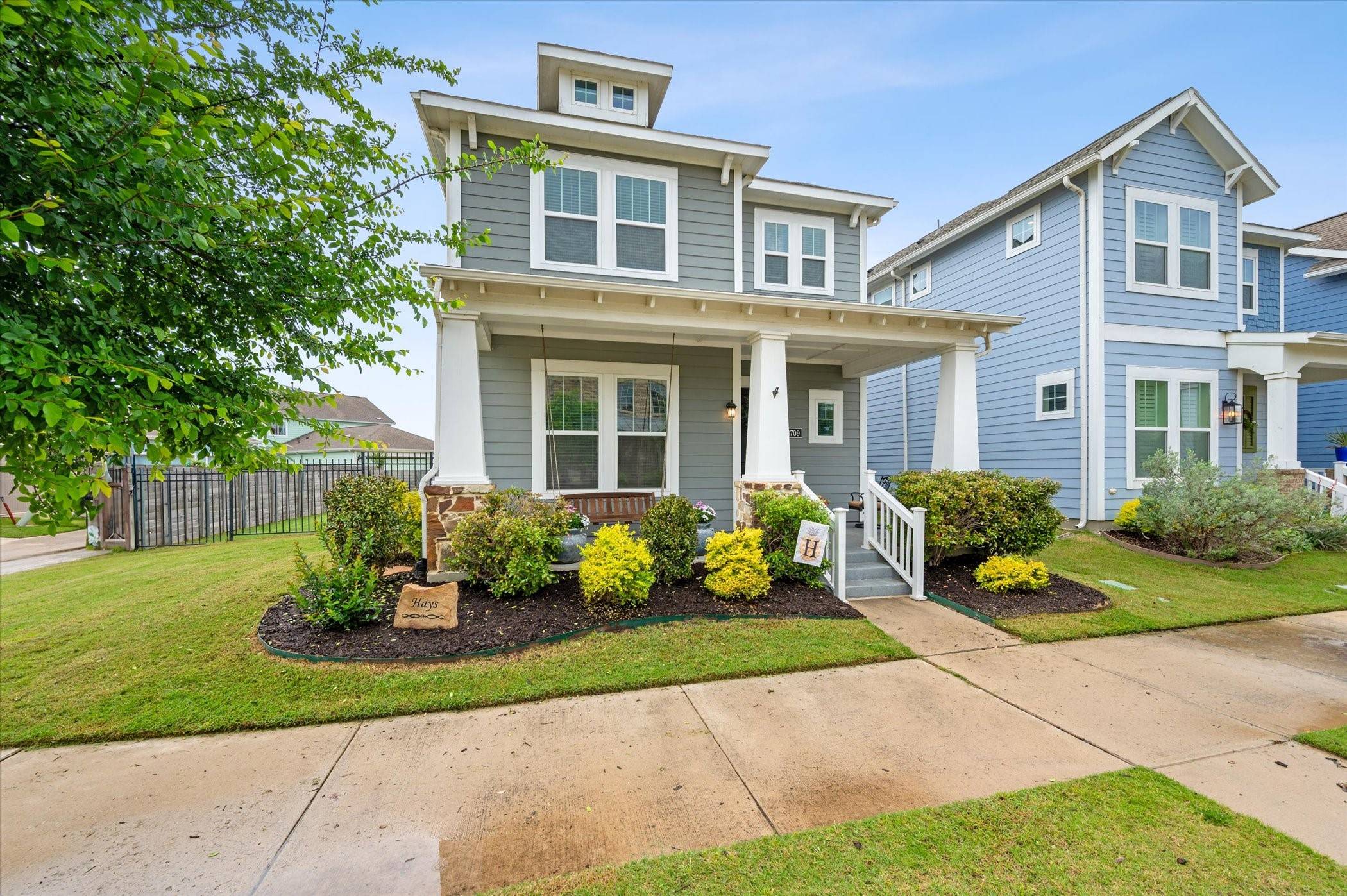8709 Madrid ST North Richland Hills, TX 76180
3 Beds
3 Baths
1,845 SqFt
UPDATED:
Key Details
Property Type Single Family Home
Sub Type Single Family Residence
Listing Status Active
Purchase Type For Rent
Square Footage 1,845 sqft
Subdivision Hometown Canal District Ph 4
MLS Listing ID 20987884
Style Craftsman,Traditional,Detached
Bedrooms 3
Full Baths 2
Half Baths 1
HOA Y/N Yes
Year Built 2016
Lot Size 4,530 Sqft
Acres 0.104
Property Sub-Type Single Family Residence
Property Description
walking and biking trails, streamside fishing and more conveniently located within the highly sought-after HomeTown community. Meticulously
maintained, this open-concept 3 bed, 2.5 bath home features elegant updates including granite countertops and
stainless steel appliances including refrigerator, washer & dryer. The oversized garage has plenty of storage and room for a work area. A covered patio and backyard are perfect for evening cookouts. A large side lot offers an ideal play area and is perfect for pets. Zoned for Birdville ISD and within walking distance to the award winning Walker Creek Elementary, this charming home is perfect for families! Don't miss the opportunity to be part of the Home Town community in North Richland Hills. Landlord requires 620+credit score, income and employment verification, copy of driver license and online application.Available August 1st Showings commence July 5th
Location
State TX
County Tarrant
Community Curbs
Direction From Mid-Cities Blvd go South on Hawk Ave, Right on Ice House Dr, left on Bridge St, Right on Madrid, house on left
Interior
Interior Features Decorative/Designer Lighting Fixtures, Double Vanity, Eat-in Kitchen, Granite Counters, High Speed Internet, Kitchen Island, Open Floorplan, Pantry, Cable TV, Walk-In Closet(s), Wired for Sound
Flooring Carpet, Simulated Wood, Tile
Furnishings Unfurnished
Fireplace No
Appliance Dryer, Dishwasher, Electric Oven, Gas Cooktop, Disposal, Microwave, Refrigerator, Tankless Water Heater, Washer
Exterior
Exterior Feature Rain Gutters
Parking Features Alley Access, Door-Single, Garage, Garage Door Opener, Garage Faces Rear
Garage Spaces 2.0
Fence Metal, Wood
Pool None
Community Features Curbs
Utilities Available Natural Gas Available, Sewer Available, Separate Meters, Underground Utilities, Water Available, Cable Available
Water Access Desc Public
Roof Type Composition
Porch Covered
Garage Yes
Building
Lot Description Corner Lot, Landscaped, Level, Subdivision, Sprinkler System
Dwelling Type House
Story 2
Foundation Slab
Sewer Public Sewer
Water Public
Level or Stories Two
Schools
Elementary Schools Walkercrk
Middle Schools Smithfield
High Schools Birdville
School District Birdville Isd
Others
HOA Name CMA
Senior Community No
Tax ID 42006200
Security Features Security System
Pets Allowed Breed Restrictions, Dogs OK, Yes, Pet Restrictions
Virtual Tour https://www.propertypanorama.com/instaview/ntreis/20987884





