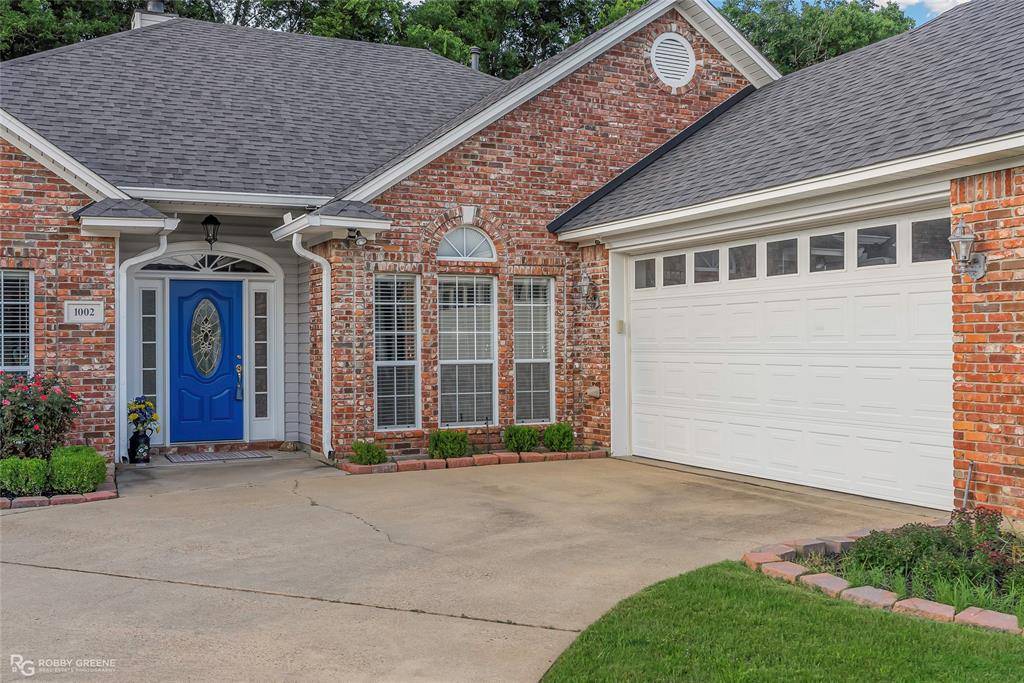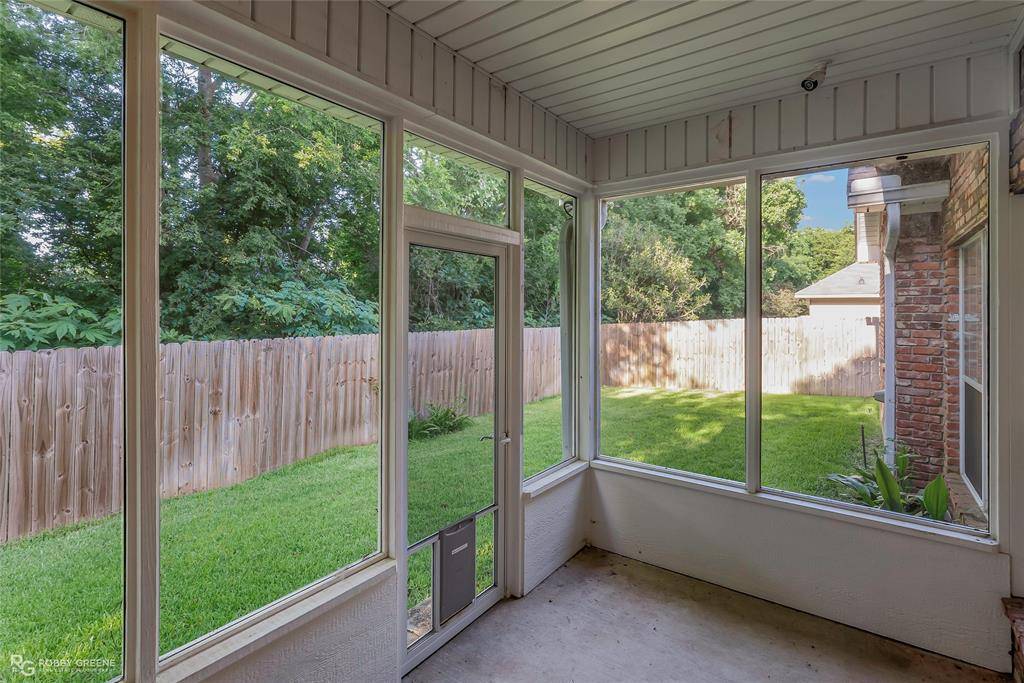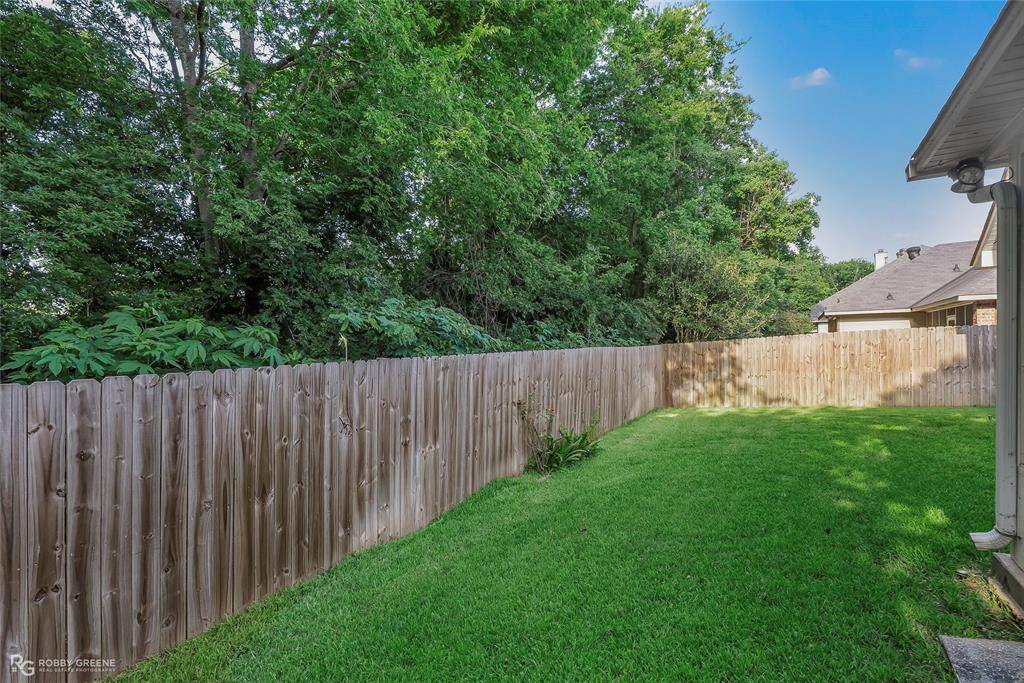1002 Azalea Garden Drive Shreveport, LA 71115
3 Beds
2 Baths
1,943 SqFt
UPDATED:
Key Details
Property Type Single Family Home
Sub Type Single Family Residence
Listing Status Active
Purchase Type For Sale
Square Footage 1,943 sqft
Price per Sqft $154
Subdivision Azalea Gardens Sub
MLS Listing ID 20982055
Style Traditional
Bedrooms 3
Full Baths 2
HOA Fees $60/mo
HOA Y/N Mandatory
Year Built 2001
Annual Tax Amount $3,363
Lot Size 8,712 Sqft
Acres 0.2
Property Sub-Type Single Family Residence
Property Description
As you step inside, you'll immediately appreciate the open floor plan that effortlessly connects the living, dining, and kitchen areas, all adorned with hard surface flooring for easy maintenance and a contemporary aesthetic. The spacious kitchen boasts lots of cabinet space, providing ample storage for all your culinary essentials. Every element in this home has been meticulously cared for, ensuring a move-in ready experience.
In the recent years, essential upgrades such as a new hot water heater and toilets have been added, coupled with additional insulation in the attic to optimize energy efficiency. The fresh front door sets a welcoming tone, while the garage floor has been elegantly coated for durability and appeal.
Each of the three bedrooms offers generous closet space, designed to accommodate all your storage needs. The bathrooms reflect modern updates, aligned with the rest of the home's high standards.
Step outside to a screened back patio, perfect for relaxing without the bother of insects. This space overlooks a yard enclosed with a newer, sturdy fence, ensuring privacy and security. Thoughtfully installed leaf filters on the gutters and a convenient sprinkler system provide hassle-free home care and maintenance, allowing you more time to enjoy your surroundings.
This Shreveport gem stands out for its meticulous upkeep and smart improvements, making it an exceptional opportunity for those seeking comfort and modern convenience. Don't miss the chance to make this delightful property your own!
Location
State LA
County Caddo
Direction Google Maps
Rooms
Dining Room 1
Interior
Interior Features Granite Counters, High Speed Internet Available, Open Floorplan, Pantry, Walk-In Closet(s)
Heating Central, Natural Gas
Cooling Central Air, Electric
Flooring Ceramic Tile, Wood
Fireplaces Number 1
Fireplaces Type Gas Logs
Appliance Dishwasher, Disposal, Electric Oven, Electric Range, Microwave
Heat Source Central, Natural Gas
Exterior
Garage Spaces 2.0
Fence Wood
Utilities Available City Sewer, City Water, Natural Gas Available
Roof Type Shingle
Total Parking Spaces 2
Garage Yes
Building
Story One
Foundation Slab
Level or Stories One
Structure Type Brick
Schools
Elementary Schools Caddo Isd Schools
Middle Schools Caddo Isd Schools
High Schools Caddo Isd Schools
School District Caddo Psb
Others
Restrictions Building
Ownership Dillon
Acceptable Financing Cash, Conventional, FHA, VA Loan
Listing Terms Cash, Conventional, FHA, VA Loan
Virtual Tour https://www.propertypanorama.com/instaview/ntreis/20982055






