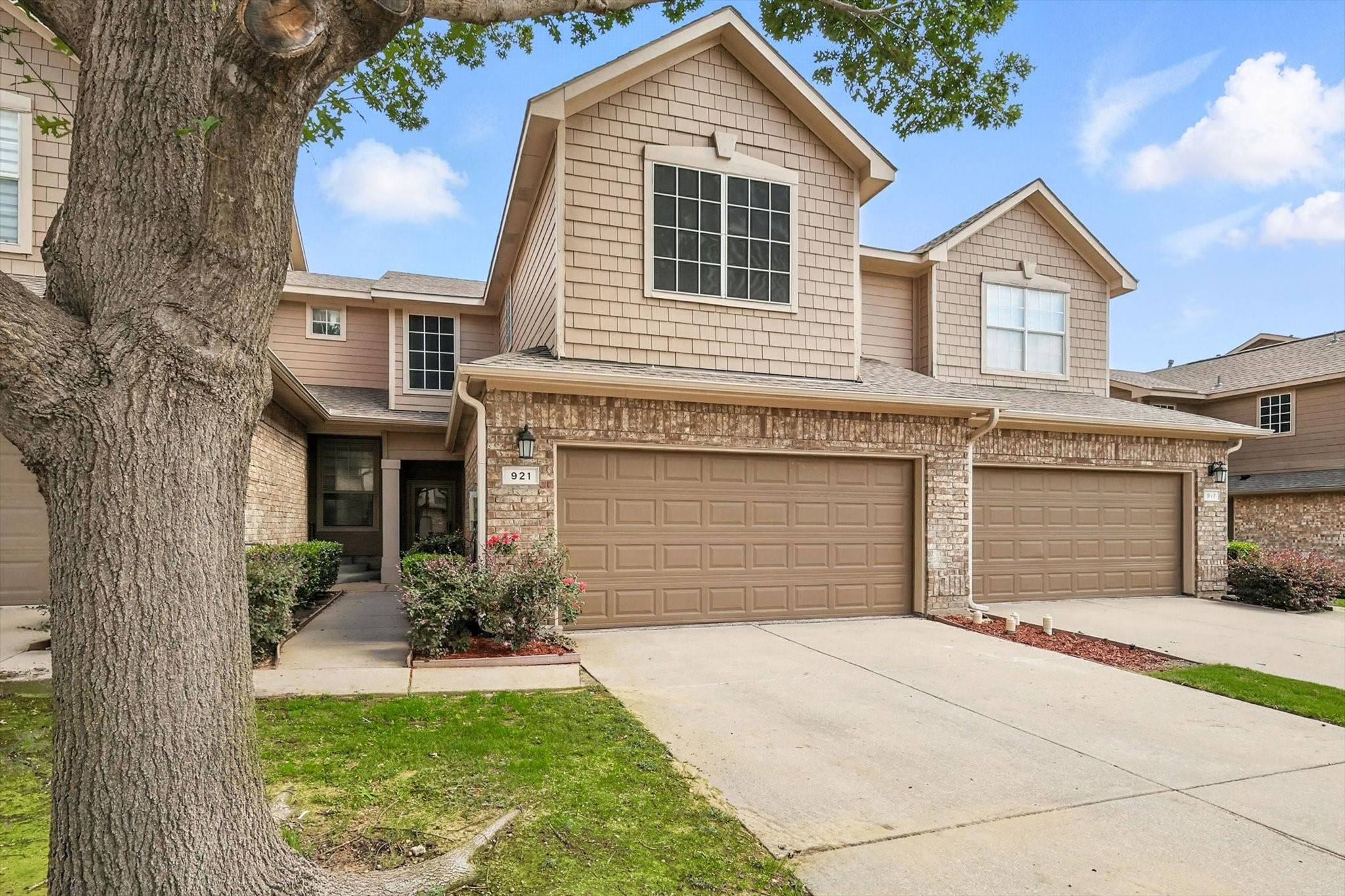921 Englewood LN Plano, TX 75025
3 Beds
3 Baths
1,585 SqFt
OPEN HOUSE
Sat Jul 19, 1:00am - 3:00pm
UPDATED:
Key Details
Property Type Townhouse
Sub Type Townhouse
Listing Status Active
Purchase Type For Sale
Square Footage 1,585 sqft
Price per Sqft $234
Subdivision Pasquinellis Glenridge Estates
MLS Listing ID 20979149
Style Traditional
Bedrooms 3
Full Baths 2
Half Baths 1
HOA Fees $286/mo
HOA Y/N Yes
Year Built 2000
Lot Size 2,613 Sqft
Acres 0.06
Property Sub-Type Townhouse
Property Description
Enjoy low-maintenance living in this beautifully remodeled 3-bedroom, 2.5-bath townhome ideally located just minutes from shopping, dining, and major highways. This home is perfect for first-time buyers, downsizers, or anyone seeking the convenience of central Plano living.
Step into a bright and welcoming living room with soaring ceilings and NO carpet—easy-care flooring throughout! The kitchen and bathrooms have been nicely remodeled with modern finishes, offering a fresh and stylish feel. The enclosed porch provides a versatile space for relaxing, working from home, or entertaining guests.
Downstairs includes a guest bath, utility area, and an attached garage with built-in storage. Upstairs, you'll find three spacious bedrooms, including a large primary suite with a walk-in closet and oversized bathroom, plus a second full bath and additional storage.
Enjoy access to a sparkling community pool and amenities—all with low-maintenance living at an affordable price.
Don't miss this opportunity to own in one of Plano's most desirable areas—schedule your tour today!
Location
State TX
County Collin
Direction See GPS
Interior
Interior Features Cathedral Ceiling(s), High Speed Internet, Loft, Open Floorplan, Pantry, Walk-In Closet(s)
Heating Central, Natural Gas
Cooling Central Air, Electric
Flooring Ceramic Tile, Laminate
Fireplace No
Window Features Window Coverings
Appliance Dishwasher, Electric Cooktop, Electric Oven, Disposal
Laundry Laundry in Utility Room
Exterior
Exterior Feature Private Yard
Parking Features Door-Multi, Door-Single
Garage Spaces 2.0
Fence Fenced, Wood
Pool None
Utilities Available Sewer Available, Water Available
Water Access Desc Public
Roof Type Composition
Garage Yes
Building
Foundation Slab
Sewer Public Sewer
Water Public
Level or Stories Two
Schools
Elementary Schools Rasor
Middle Schools Hendrick
High Schools Clark
School District Plano Isd
Others
HOA Name Texas Star management
HOA Fee Include All Facilities,Maintenance Grounds
Senior Community No
Tax ID R427900A04501
Security Features Carbon Monoxide Detector(s),Fire Alarm
Pets Allowed Pet Restrictions
Virtual Tour https://www.propertypanorama.com/instaview/ntreis/20979149





