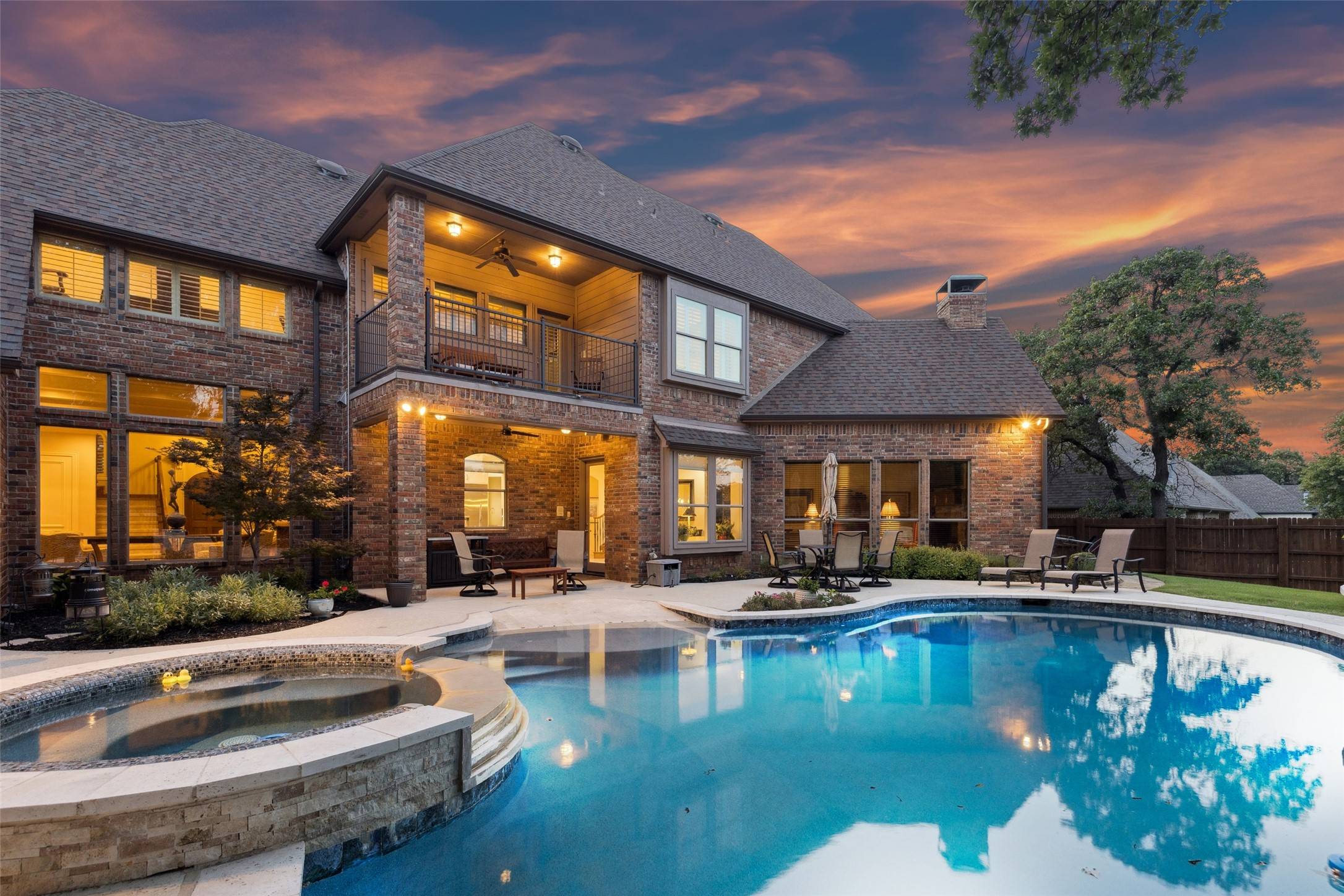1801 Kinsale DR Keller, TX 76262
5 Beds
6 Baths
5,839 SqFt
OPEN HOUSE
Thu Jun 26, 4:00pm - 6:00pm
Fri Jun 27, 4:00pm - 6:00pm
Sat Jun 28, 12:00pm - 2:00pm
UPDATED:
Key Details
Property Type Single Family Home
Sub Type Single Family Residence
Listing Status Active
Purchase Type For Sale
Square Footage 5,839 sqft
Price per Sqft $324
Subdivision Oakmont Hills Add
MLS Listing ID 20979694
Style Traditional,Detached
Bedrooms 5
Full Baths 5
Half Baths 1
HOA Fees $1,800/ann
HOA Y/N Yes
Year Built 2004
Annual Tax Amount $28,990
Lot Size 0.473 Acres
Acres 0.473
Property Sub-Type Single Family Residence
Property Description
Location
State TX
County Tarrant
Community Lake, Park, Trails/Paths
Direction From 1709, North on Pearson, Right on Coventry Place, Left Kinsale
Interior
Interior Features Built-in Features, Central Vacuum, Dry Bar, Decorative/Designer Lighting Fixtures, Eat-in Kitchen, High Speed Internet, Kitchen Island, Multiple Staircases, Other, Cable TV, Vaulted Ceiling(s), Walk-In Closet(s)
Heating Central, Natural Gas
Cooling Central Air, Ceiling Fan(s), Electric
Flooring Carpet, Tile, Wood
Fireplaces Number 3
Fireplaces Type Family Room, Living Room, Primary Bedroom, Other, See Through, Stone
Fireplace Yes
Window Features Window Coverings
Appliance Some Gas Appliances, Built-In Refrigerator, Dishwasher, Electric Oven, Gas Cooktop, Disposal, Microwave, Plumbed For Gas, Refrigerator, Wine Cooler
Laundry Washer Hookup
Exterior
Exterior Feature Balcony, Lighting, Rain Gutters
Parking Features Door-Multi, Door-Single, Driveway, Electric Gate, Garage, Garage Door Opener, Garage Faces Side
Garage Spaces 4.0
Fence Back Yard, Wood, Wrought Iron
Pool Gunite, In Ground, Outdoor Pool, Other, Pool, Pool/Spa Combo
Community Features Lake, Park, Trails/Paths
Utilities Available Sewer Available, Water Available, Cable Available
Water Access Desc Public
Roof Type Composition
Porch Patio, Balcony, Covered
Garage Yes
Building
Lot Description Corner Lot, Landscaped, Many Trees, Subdivision, Sprinkler System
Dwelling Type House
Foundation Slab
Sewer Public Sewer
Water Public
Level or Stories Two
Schools
Elementary Schools Florence
Middle Schools Keller
High Schools Keller
School District Keller Isd
Others
HOA Name Oakmont Hills HOA
HOA Fee Include All Facilities,Association Management
Tax ID 07695543
Security Features Security System Owned,Security System,Fire Alarm,Smoke Detector(s)
Special Listing Condition Standard
Virtual Tour https://www.propertypanorama.com/instaview/ntreis/20979694





