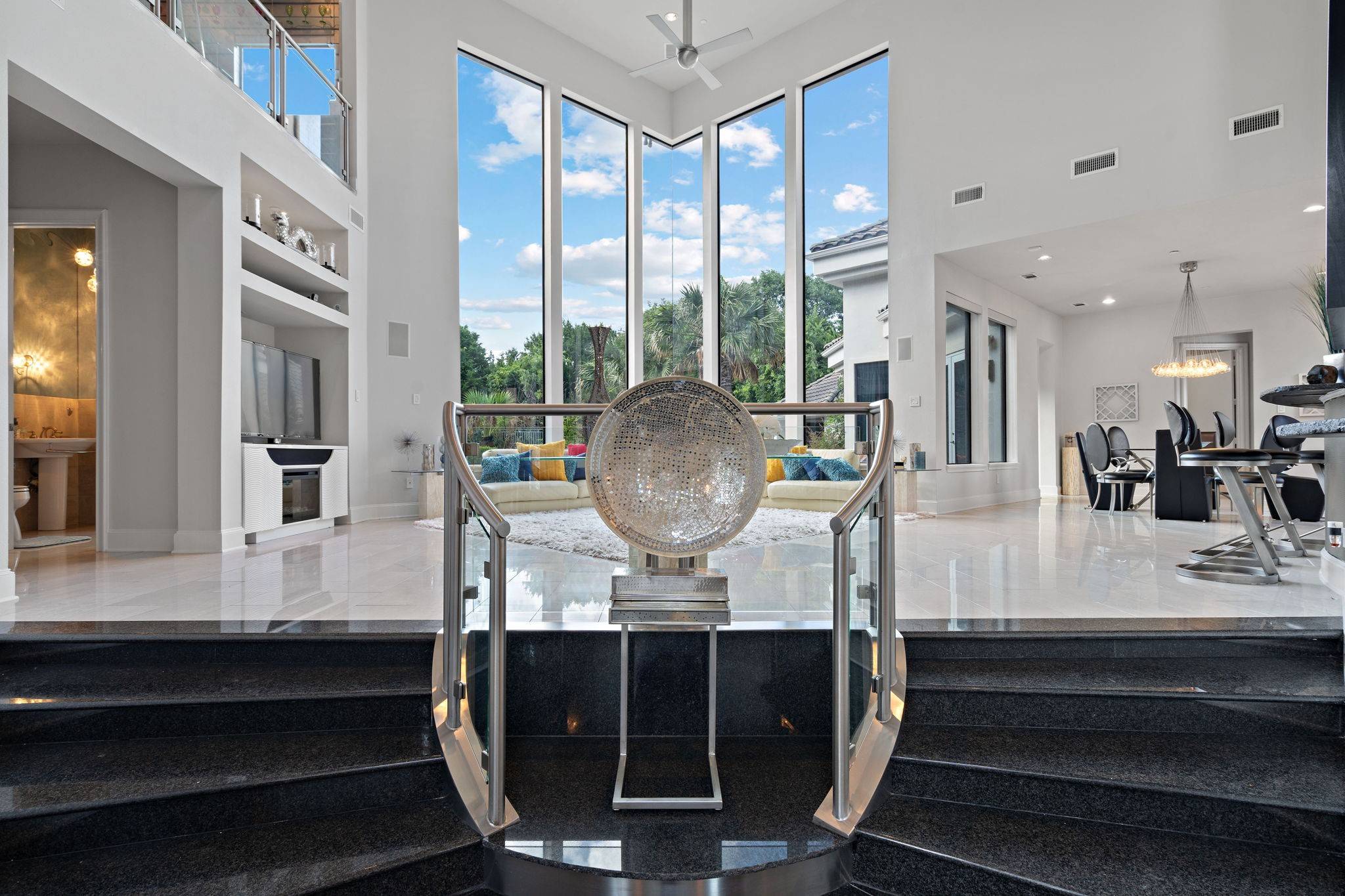1913 Windmill Hill LN Desoto, TX 75115
5 Beds
7 Baths
6,810 SqFt
UPDATED:
Key Details
Property Type Single Family Home
Sub Type Single Family Residence
Listing Status Active
Purchase Type For Sale
Square Footage 6,810 sqft
Price per Sqft $220
Subdivision Windmill Hill Estates
MLS Listing ID 20977233
Style Contemporary/Modern,Detached
Bedrooms 5
Full Baths 5
Half Baths 2
HOA Fees $600/mo
HOA Y/N Yes
Year Built 2002
Annual Tax Amount $30,174
Lot Size 0.626 Acres
Acres 0.626
Property Sub-Type Single Family Residence
Property Description
Location
State TX
County Dallas
Community Gated
Direction From 67 exit main street and head south. Left on Windmill Hill Lane. Gated community call agent for access.
Rooms
Other Rooms Cabana, Second Garage
Interior
Interior Features Wet Bar, Chandelier, Cathedral Ceiling(s), Dry Bar, Decorative/Designer Lighting Fixtures, Granite Counters, High Speed Internet, Kitchen Island, Open Floorplan, Pantry, Cable TV, Walk-In Closet(s), Wired for Sound
Heating Central, Fireplace(s), Natural Gas
Cooling Central Air, Ceiling Fan(s), Electric
Fireplaces Number 2
Fireplaces Type Gas Log, Gas Starter, Living Room, Primary Bedroom
Fireplace Yes
Window Features Window Coverings
Appliance Some Gas Appliances, Built-In Refrigerator, Double Oven, Dryer, Dishwasher, Gas Cooktop, Disposal, Gas Oven, Gas Water Heater, Ice Maker, Microwave, Plumbed For Gas, Range, Refrigerator, Some Commercial Grade, Tankless Water Heater, Vented Exhaust Fan, Washer
Laundry Washer Hookup, Electric Dryer Hookup, Laundry in Utility Room, In Hall
Exterior
Exterior Feature Balcony, Lighting, Outdoor Grill, Outdoor Living Area, Rain Gutters
Parking Features Circular Driveway, Door-Single, Electric Gate, Garage Faces Front, Garage, Garage Door Opener, Gated, Kitchen Level
Garage Spaces 3.0
Carport Spaces 2
Pool Cabana, Diving Board, Heated, In Ground, Outdoor Pool, Pool, Pool/Spa Combo
Community Features Gated
Utilities Available Electricity Connected, Natural Gas Available, Sewer Available, Separate Meters, Water Available, Cable Available
Water Access Desc Public
Roof Type Slate,Tile
Porch Patio, Rooftop, Balcony, Covered
Garage Yes
Building
Lot Description Backs to Greenbelt/Park
Dwelling Type House
Foundation Slab
Sewer Public Sewer
Water Public
Level or Stories Two
Additional Building Cabana, Second Garage
Schools
Elementary Schools Alexander
Middle Schools Byrd
High Schools Duncanville
School District Duncanville Isd
Others
HOA Name Associa Management
HOA Fee Include Association Management,Security
Tax ID 201126400A0020000
Security Features Carbon Monoxide Detector(s),Fire Alarm,Fire Sprinkler System,Security Gate,Gated Community,Smoke Detector(s)
Special Listing Condition Standard
Virtual Tour https://www.propertypanorama.com/instaview/ntreis/20977233





