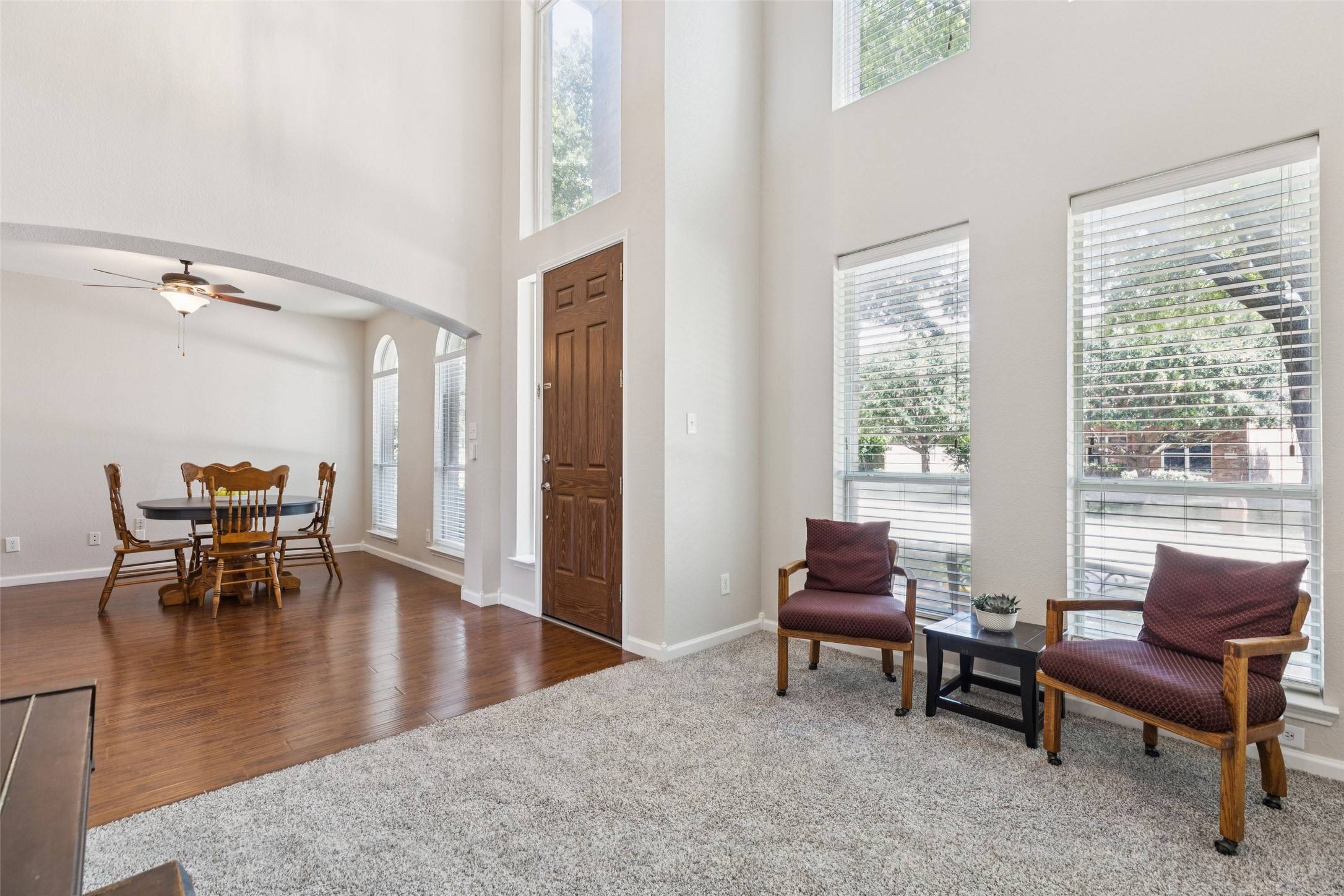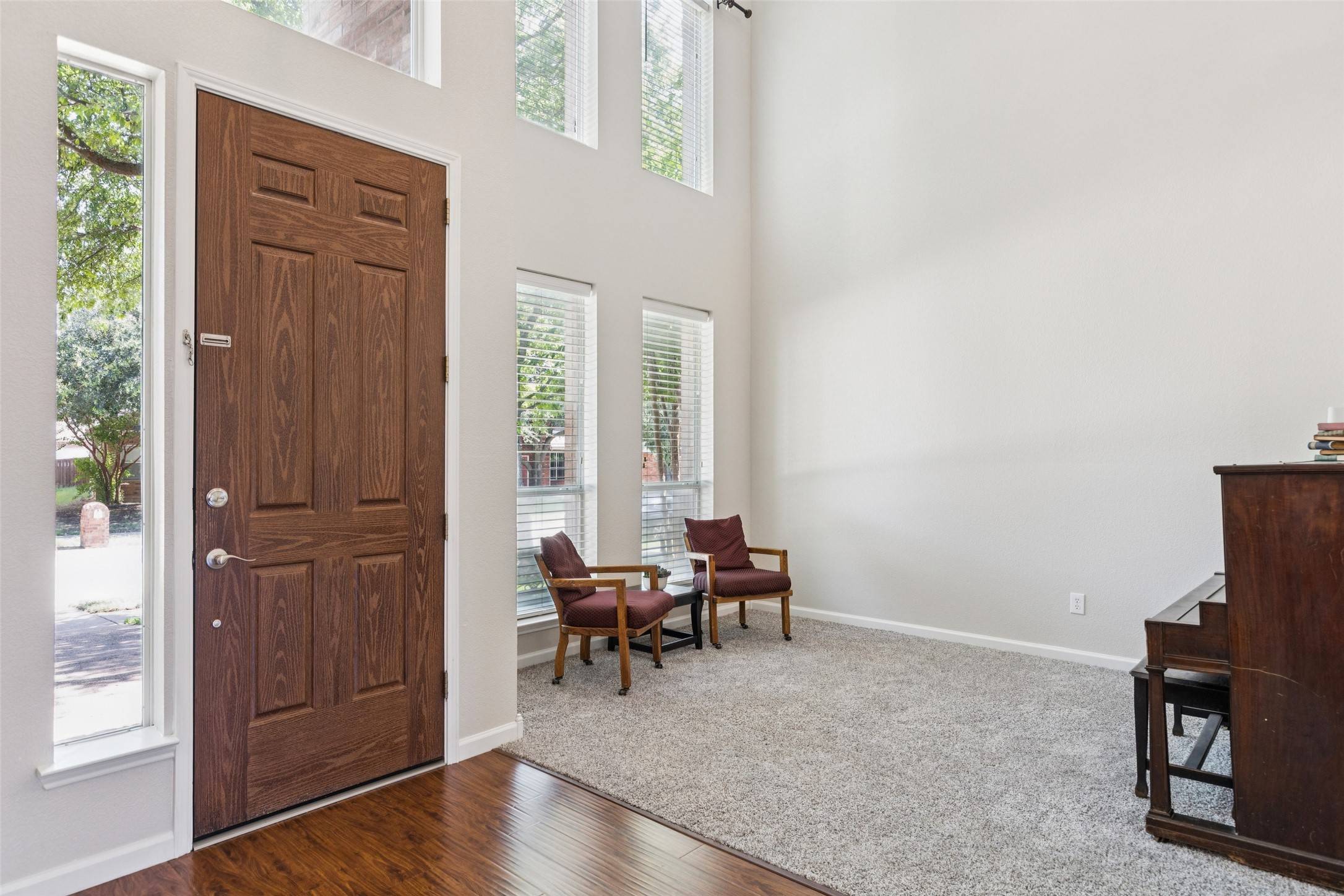11658 Snyder DR Frisco, TX 75035
4 Beds
4 Baths
3,146 SqFt
UPDATED:
Key Details
Property Type Single Family Home
Sub Type Single Family Residence
Listing Status Active
Purchase Type For Sale
Square Footage 3,146 sqft
Price per Sqft $182
Subdivision Panther Creek Estates Ph I
MLS Listing ID 20948948
Style Traditional,Detached
Bedrooms 4
Full Baths 4
HOA Fees $250/mo
HOA Y/N Yes
Year Built 2003
Annual Tax Amount $8,235
Lot Size 6,534 Sqft
Acres 0.15
Property Sub-Type Single Family Residence
Property Description
Location
State TX
County Collin
Community Park, Pool, Trails/Paths
Direction From 121, N on Preston Rd, RT on Eldorado Pkwy, LFT on Granbury, LFT on Snyder. From Coit Rd, RT on Eldorado Pkwy, RT on Granbury, RT on Snyder.
Interior
Interior Features Decorative/Designer Lighting Fixtures, Granite Counters, High Speed Internet, Open Floorplan, Pantry, Cable TV, Vaulted Ceiling(s), Walk-In Closet(s)
Heating Central, Natural Gas
Cooling Central Air, Ceiling Fan(s)
Flooring Carpet, Ceramic Tile, Engineered Hardwood
Fireplaces Number 2
Fireplaces Type Living Room, Primary Bedroom
Fireplace Yes
Window Features Bay Window(s),Window Coverings
Appliance Dishwasher, Electric Oven, Disposal, Microwave
Exterior
Exterior Feature Rain Gutters
Parking Features Alley Access
Garage Spaces 2.0
Fence Wood
Pool None, Community
Community Features Park, Pool, Trails/Paths
Utilities Available Sewer Available, Separate Meters, Water Available, Cable Available
Water Access Desc Public
Roof Type Composition
Garage Yes
Building
Lot Description Back Yard, Interior Lot, Lawn, Landscaped, Few Trees
Dwelling Type House
Foundation Slab
Sewer Public Sewer
Water Public
Level or Stories Two
Schools
Elementary Schools Sem
Middle Schools Maus
High Schools Heritage
School District Frisco Isd
Others
HOA Name Real Management
HOA Fee Include All Facilities
Senior Community No
Tax ID R814100F02101
Security Features Smoke Detector(s)
Special Listing Condition Standard
Virtual Tour https://www.propertypanorama.com/instaview/ntreis/20948948





