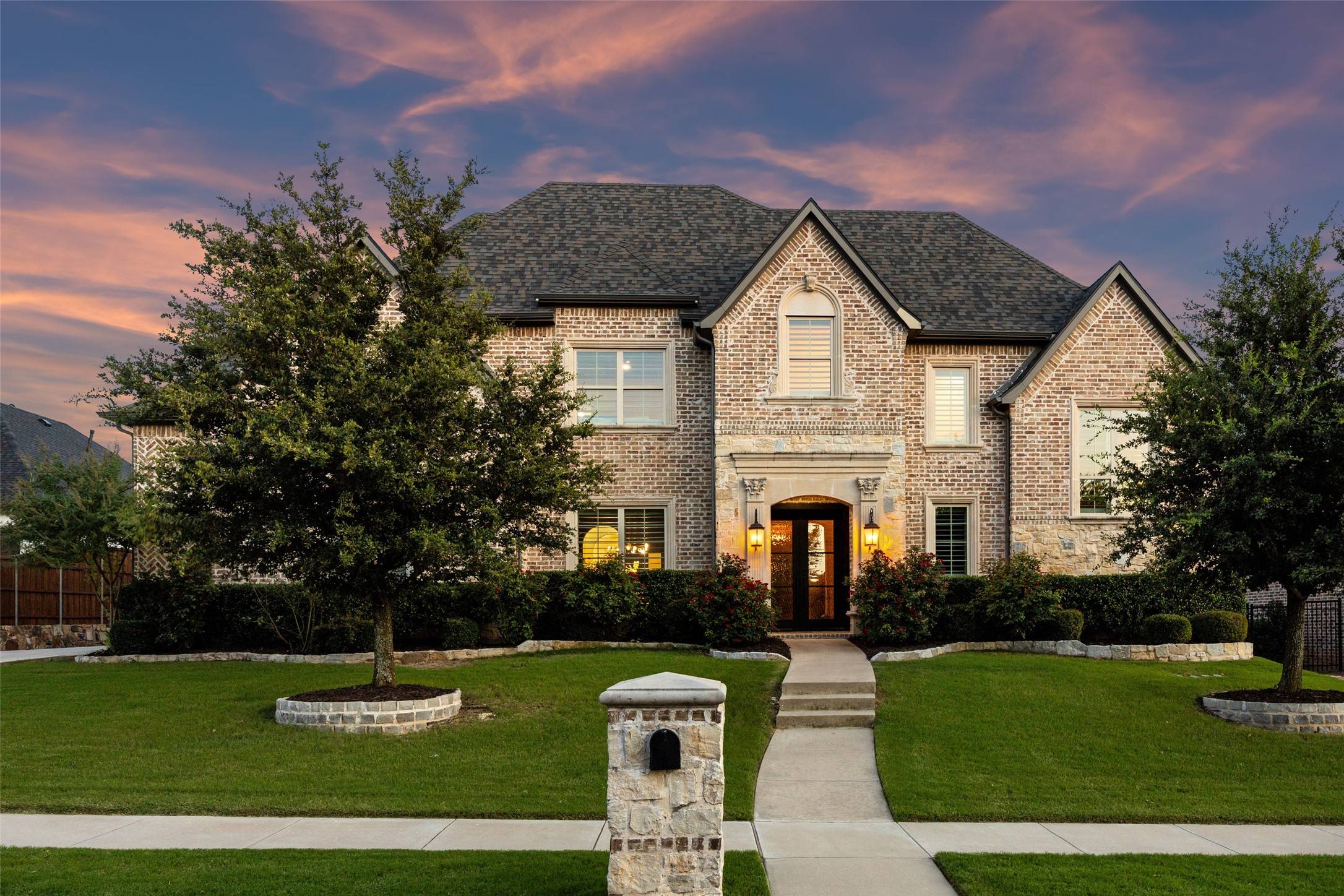1030 Double B TRL Prosper, TX 75078
5 Beds
4 Baths
4,519 SqFt
OPEN HOUSE
Sat Jun 21, 1:00pm - 3:00pm
Sun Jun 22, 1:00pm - 4:00pm
UPDATED:
Key Details
Property Type Single Family Home
Sub Type Single Family Residence
Listing Status Active
Purchase Type For Sale
Square Footage 4,519 sqft
Price per Sqft $320
Subdivision Saddle Creek Ph One
MLS Listing ID 20954808
Style Traditional,Detached
Bedrooms 5
Full Baths 4
HOA Fees $900/ann
HOA Y/N Yes
Year Built 2015
Annual Tax Amount $26,349
Lot Size 0.334 Acres
Acres 0.334
Property Sub-Type Single Family Residence
Property Description
Location
State TX
County Collin
Community Fishing, Curbs, Sidewalks
Direction See GPS
Interior
Interior Features Chandelier, Decorative/Designer Lighting Fixtures, Double Vanity, Eat-in Kitchen, High Speed Internet, Kitchen Island, Open Floorplan, Pantry, Paneling/Wainscoting, Cable TV, Vaulted Ceiling(s), Natural Woodwork, Walk-In Closet(s), Wired for Sound
Heating Central, Fireplace(s), Natural Gas, Zoned
Cooling Attic Fan, Central Air, Ceiling Fan(s), Electric, Zoned
Flooring Carpet, Ceramic Tile, Hardwood
Fireplaces Number 2
Fireplaces Type Gas Log, Gas Starter, Living Room, Outside, Stone
Fireplace Yes
Window Features Window Coverings
Appliance Some Gas Appliances, Double Oven, Dishwasher, Electric Oven, Gas Cooktop, Disposal, Microwave, Plumbed For Gas, Vented Exhaust Fan, Water Purifier, Wine Cooler
Laundry Washer Hookup, Electric Dryer Hookup, Laundry in Utility Room
Exterior
Exterior Feature Lighting, Outdoor Grill, Outdoor Living Area, Outdoor Shower, Rain Gutters
Parking Features Door-Single, Driveway, Garage, Garage Door Opener, Inside Entrance
Garage Spaces 3.0
Fence Back Yard, Stone, Wood
Pool Diving Board, Gunite, Heated, In Ground, Outdoor Pool, Pool, Private, Pool Sweep, Pool/Spa Combo, Waterfall, Water Feature
Community Features Fishing, Curbs, Sidewalks
Utilities Available Electricity Connected, Natural Gas Available, Sewer Available, Separate Meters, Underground Utilities, Water Available, Cable Available
Water Access Desc Public
Roof Type Composition
Porch Rear Porch, Covered
Garage Yes
Private Pool Yes
Building
Lot Description Back Yard, Interior Lot, Lawn, Landscaped, Subdivision, Sprinkler System, Few Trees
Dwelling Type House
Foundation Slab
Sewer Public Sewer
Water Public
Level or Stories Two
Schools
Elementary Schools Ralph And Mary Lynn Boyer
Middle Schools Reynolds
High Schools Prosper
School District Prosper Isd
Others
HOA Name SBB Management
HOA Fee Include Maintenance Grounds
Senior Community No
Tax ID R953700A00301
Security Features Security System,Carbon Monoxide Detector(s),Fire Alarm,Smoke Detector(s)
Special Listing Condition Standard
Virtual Tour https://www.propertypanorama.com/instaview/ntreis/20954808





