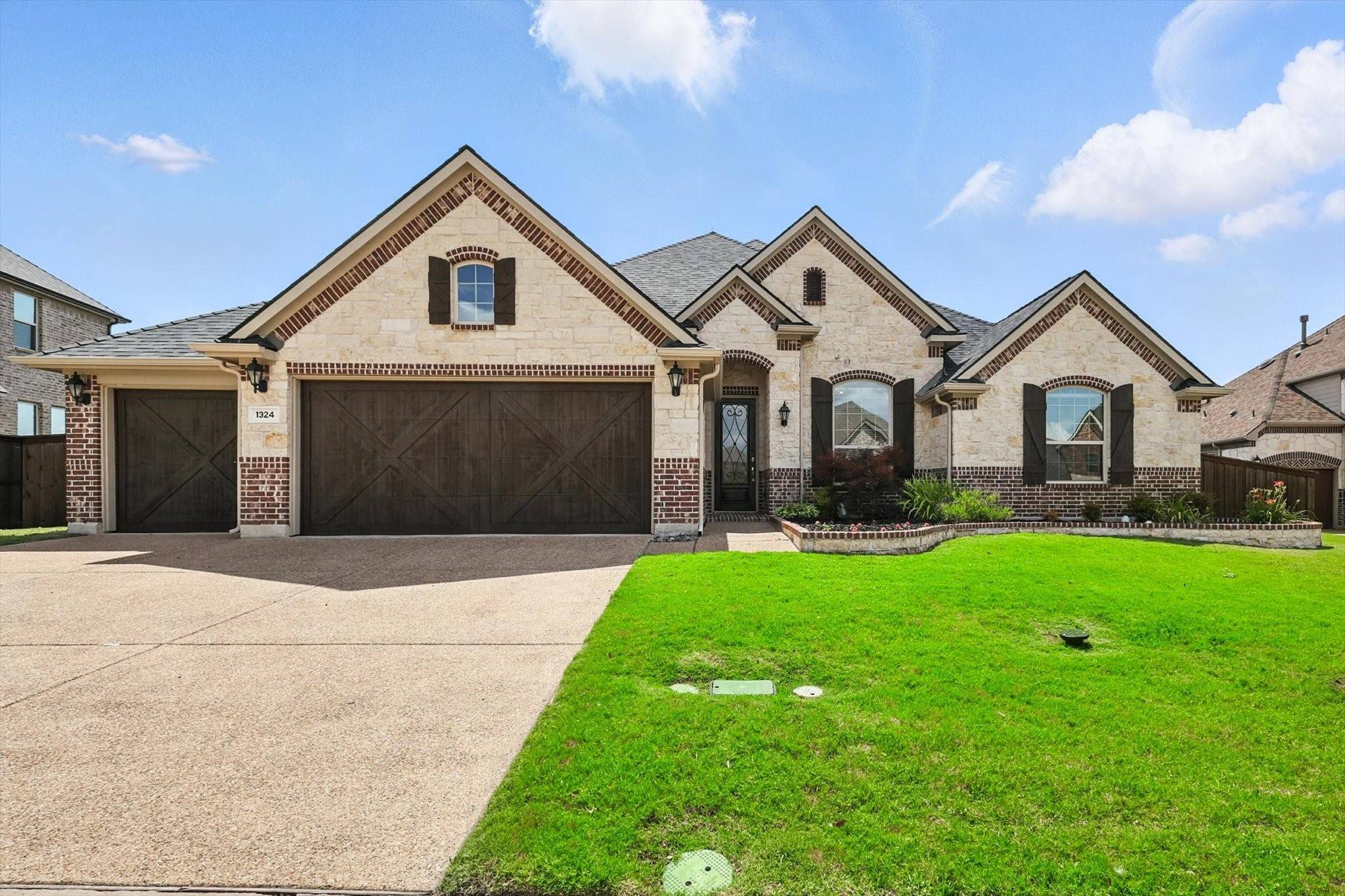1324 Livorno DR Mclendon Chisholm, TX 75032
4 Beds
3 Baths
2,551 SqFt
UPDATED:
Key Details
Property Type Single Family Home
Sub Type Single Family Residence
Listing Status Active
Purchase Type For Sale
Square Footage 2,551 sqft
Price per Sqft $196
Subdivision Sonoma Verde Ph 1
MLS Listing ID 20966076
Style Traditional,Detached
Bedrooms 4
Full Baths 2
Half Baths 1
HOA Fees $234/qua
HOA Y/N Yes
Year Built 2015
Annual Tax Amount $6,652
Lot Size 0.340 Acres
Acres 0.34
Property Sub-Type Single Family Residence
Property Description
Location
State TX
County Rockwall
Community Clubhouse, Other, Playground, Park, Pool, Trails/Paths, Curbs, Sidewalks
Direction From 205 - E on Via Toscana - S on Barrolo - R on Siena - R on Livorno - Home will be on your left.
Interior
Interior Features Decorative/Designer Lighting Fixtures, Eat-in Kitchen, Granite Counters, High Speed Internet, Kitchen Island, Open Floorplan, Pantry, Cable TV, Walk-In Closet(s)
Heating Central, Electric, Fireplace(s)
Cooling Central Air, Ceiling Fan(s), Electric
Flooring Ceramic Tile
Fireplaces Number 1
Fireplaces Type Gas Log
Fireplace Yes
Appliance Double Oven, Dishwasher, Electric Oven, Gas Cooktop, Disposal, Gas Water Heater, Microwave, Tankless Water Heater
Laundry Washer Hookup, Electric Dryer Hookup, Laundry in Utility Room
Exterior
Exterior Feature Rain Gutters
Parking Features Concrete, Door-Multi, Door-Single, Driveway, Garage Faces Front, Garage, Garage Door Opener
Garage Spaces 3.0
Fence Wood
Pool None, Community
Community Features Clubhouse, Other, Playground, Park, Pool, Trails/Paths, Curbs, Sidewalks
Utilities Available Natural Gas Available, Sewer Available, Separate Meters, Underground Utilities, Water Available, Cable Available
Water Access Desc Public
Roof Type Composition
Porch Covered
Road Frontage All Weather Road
Garage Yes
Building
Lot Description Back Yard, Interior Lot, Lawn, Landscaped, Subdivision, Sprinkler System, Few Trees
Dwelling Type House
Foundation Slab
Sewer Public Sewer
Water Public
Level or Stories One
Schools
Elementary Schools Sharon Shannon
Middle Schools Cain
High Schools Heath
School District Rockwall Isd
Others
HOA Name Sonoma Verde Homeowners Association
HOA Fee Include All Facilities,Association Management
Tax ID 000000087001
Security Features Security System,Smoke Detector(s)
Special Listing Condition Standard
Virtual Tour https://www.propertypanorama.com/instaview/ntreis/20966076





