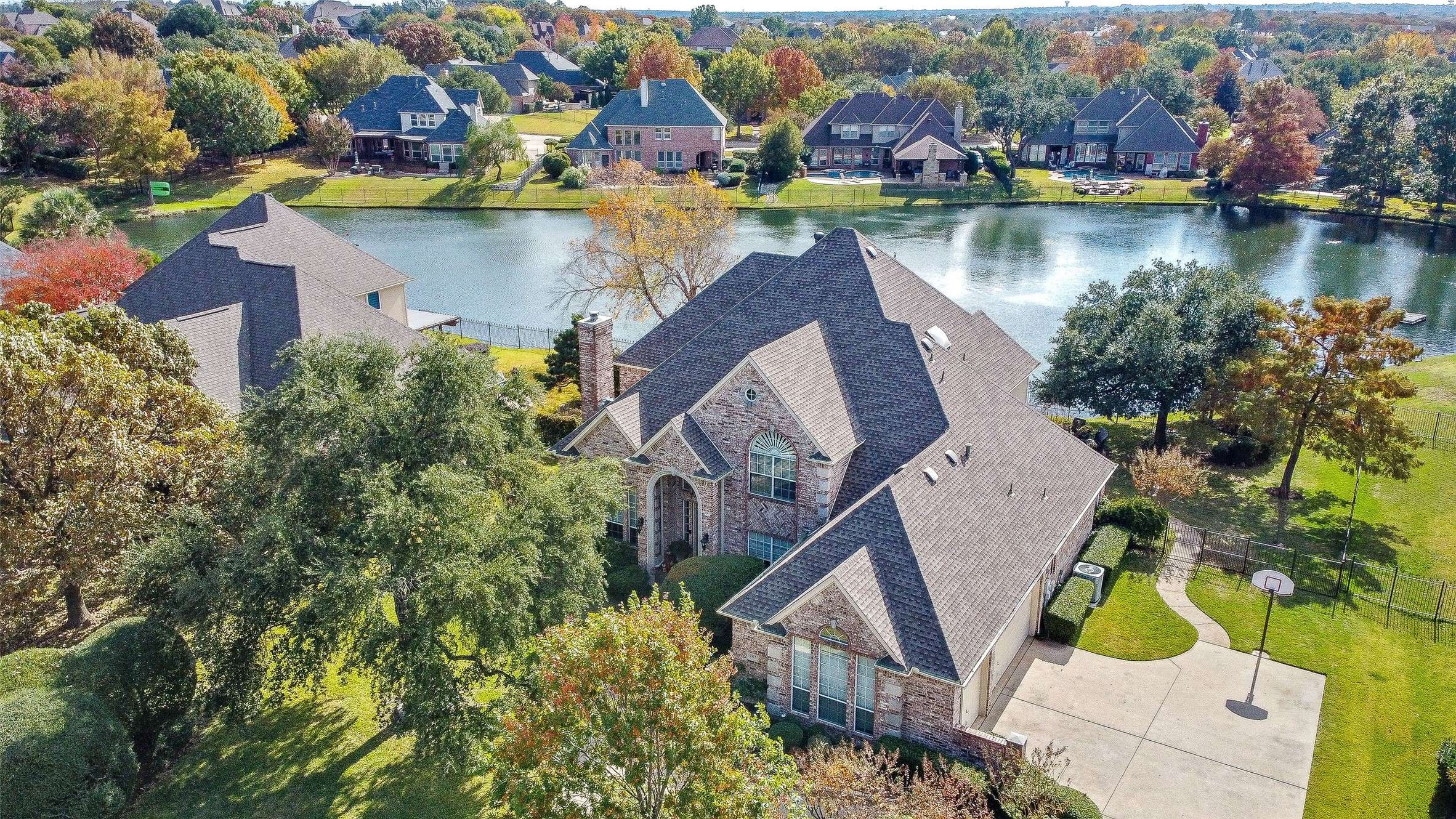905 Brazos DR Southlake, TX 76092
4 Beds
4 Baths
3,711 SqFt
UPDATED:
Key Details
Property Type Single Family Home
Sub Type Single Family Residence
Listing Status Active
Purchase Type For Rent
Square Footage 3,711 sqft
Subdivision South Ridge Lakes Add
MLS Listing ID 20961573
Style Traditional,Detached
Bedrooms 4
Full Baths 4
HOA Y/N Yes
Year Built 1994
Lot Size 0.677 Acres
Acres 0.677
Property Sub-Type Single Family Residence
Property Description
Step inside to soaring ceilings and an open, airy floor plan that fills every room with natural light. The gourmet kitchen is ready for your culinary adventures, featuring granite countertops, a gas cooktop, double ovens, and a cozy bay window overlooking the tranquil pond, perfect for morning coffee or casual meals.
The main level offers plenty of space to live and entertain, with multiple living areas, a guest suite, a media room made for cozy movie nights, and a formal dining room to gather with family and friends. Upstairs, the oversized primary suite is your private escape, complete with a balcony unique to this home, a luxurious bath with dual vanities and a garden tub, plus a spacious walk-in closet.
When it's time to relax outdoors, the resort-style backyard feels like your own private getaway. Enjoy the pool and spa, surrounded by professional landscaping. Whether you're lounging in the covered entertaining area, soaking up the sun, or watching the kids play on the lawn, this backyard truly has it all.
Living in South Ridge Lakes means access to wonderful community amenities like a pool, tennis courts, clubhouse, playground, and even private catch-and-release fishing, all just minutes from Southlake Town Square and some of the top-rated schools around.
If you're looking for a warm, welcoming home with stunning views and plenty of space to live your best life, this one's for you.
Location
State TX
County Tarrant
Community Curbs, Sidewalks
Direction 1709 West to Southridge Lakes Parkway. Right on Brazos Dr. Home on Right
Interior
Interior Features Decorative/Designer Lighting Fixtures, Eat-in Kitchen, Granite Counters, High Speed Internet, Kitchen Island, Open Floorplan, Pantry, Paneling/Wainscoting, Cable TV, Vaulted Ceiling(s), Natural Woodwork, Wired for Sound
Heating Central, Natural Gas
Cooling Central Air, Ceiling Fan(s), Electric
Flooring Ceramic Tile, Tile, Wood
Fireplaces Number 2
Fireplaces Type Decorative, Electric, Gas Log, Heatilator, Library, Living Room, Stone
Equipment Intercom
Furnishings Unfurnished
Fireplace Yes
Window Features Window Coverings
Appliance Convection Oven, Double Oven, Dishwasher, Electric Oven, Electric Water Heater, Gas Cooktop, Disposal, Gas Water Heater, Refrigerator, Vented Exhaust Fan
Laundry Washer Hookup, Laundry in Utility Room
Exterior
Exterior Feature Balcony, Deck, Lighting, Rain Gutters
Parking Features Covered, Door-Multi, Door-Single, Driveway, Epoxy Flooring, Garage, Garage Door Opener, Inside Entrance, Lighted, Oversized, Garage Faces Side, Workshop in Garage
Garage Spaces 3.0
Fence Wrought Iron
Pool Fenced, Gunite, Heated, In Ground, Pool, Pool Sweep, Pool/Spa Combo
Community Features Curbs, Sidewalks
Utilities Available Natural Gas Available, Sewer Available, Separate Meters, Underground Utilities, Water Available, Cable Available
Waterfront Description Lake Front,Waterfront
Water Access Desc Public
Roof Type Composition
Street Surface Asphalt
Porch Rear Porch, Patio, Balcony, Covered, Deck
Road Frontage All Weather Road
Garage Yes
Building
Lot Description Interior Lot, Landscaped, Pond on Lot, Subdivision, Sprinkler System, Few Trees, Waterfront
Dwelling Type House
Foundation Slab
Sewer Public Sewer
Water Public
Level or Stories Two
Schools
Elementary Schools Walnut Grove
High Schools Carroll
School District Carroll Isd
Others
HOA Name Associate Principal Management Group of North TX
HOA Fee Include All Facilities
Tax ID 06634184
Security Features Prewired,Security System,Carbon Monoxide Detector(s),Fire Alarm,Smoke Detector(s),Security Lights,Security Service,Wireless
Pets Allowed Breed Restrictions, Cats OK, Dogs OK, Yes, Pet Restrictions
Virtual Tour https://www.propertypanorama.com/instaview/ntreis/20961573





