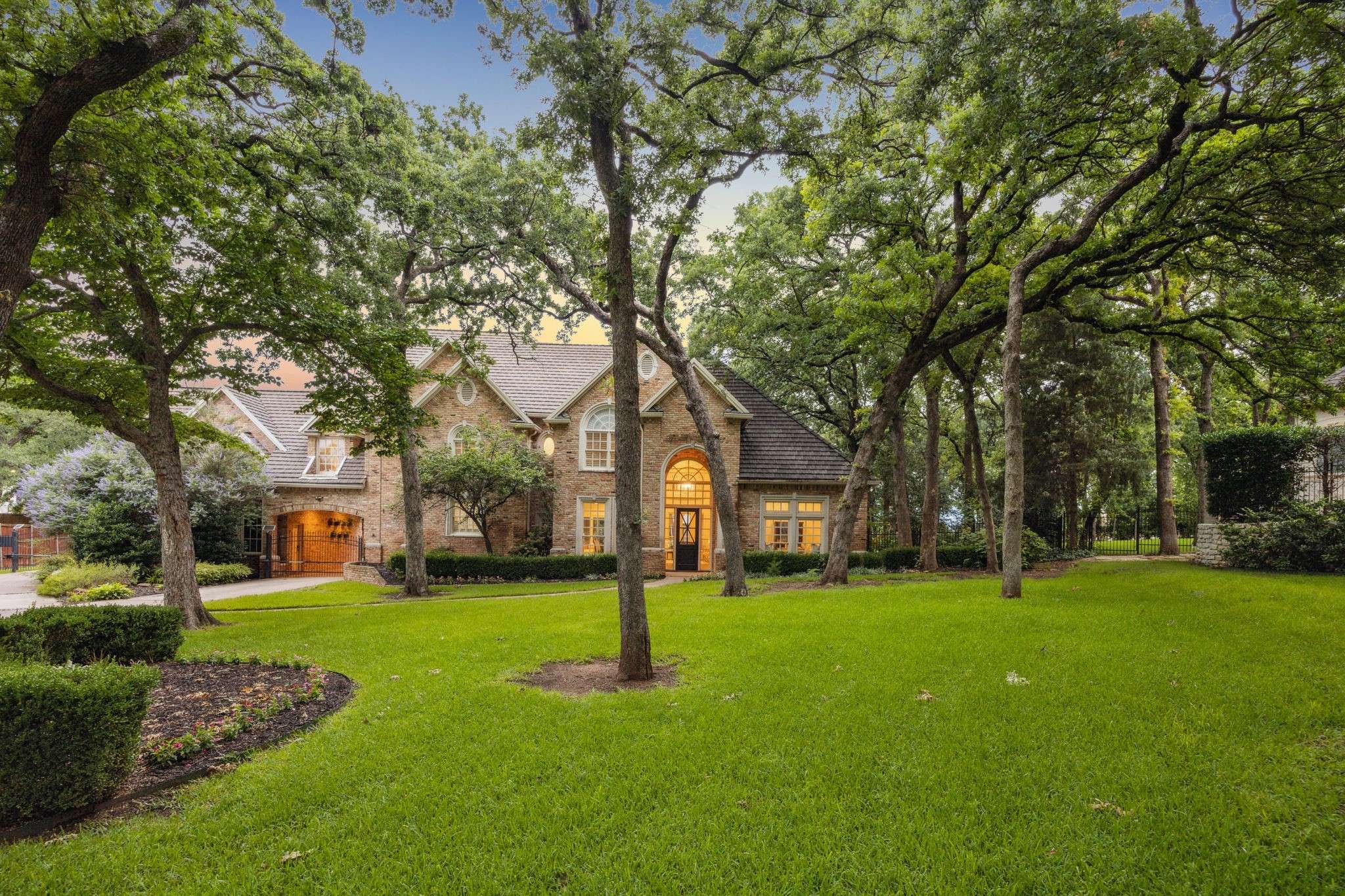1260 Stanhope CT Southlake, TX 76092
4 Beds
4 Baths
5,258 SqFt
OPEN HOUSE
Sat Jun 14, 1:00pm - 3:00pm
UPDATED:
Key Details
Property Type Single Family Home
Sub Type Single Family Residence
Listing Status Active
Purchase Type For Sale
Square Footage 5,258 sqft
Price per Sqft $493
Subdivision Stanhope Add
MLS Listing ID 20951737
Style Traditional,Detached
Bedrooms 4
Full Baths 3
Half Baths 1
HOA Y/N No
Year Built 1994
Annual Tax Amount $21,445
Lot Size 1.000 Acres
Acres 1.0
Property Sub-Type Single Family Residence
Property Description
Location
State TX
County Tarrant
Community Curbs
Direction See google maps
Rooms
Other Rooms Cabana, Outdoor Kitchen, Pool House
Interior
Interior Features Built-in Features, Decorative/Designer Lighting Fixtures, High Speed Internet, Multiple Staircases, Open Floorplan, Cable TV, Wired for Sound
Heating Central, Natural Gas
Cooling Central Air, Ceiling Fan(s), Electric
Flooring Tile, Wood
Fireplaces Number 2
Fireplaces Type Gas, Gas Log, Gas Starter, See Through
Fireplace Yes
Window Features Bay Window(s),Shutters
Appliance Some Gas Appliances, Built-In Refrigerator, Convection Oven, Double Oven, Dishwasher, Gas Cooktop, Disposal, Ice Maker, Microwave, Plumbed For Gas, Trash Compactor, Tankless Water Heater
Laundry Washer Hookup, Electric Dryer Hookup
Exterior
Exterior Feature Balcony, Rain Gutters
Parking Features Driveway, Electric Gate, Garage Faces Rear
Garage Spaces 4.0
Fence Fenced, Wood, Wrought Iron
Pool Fenced, Gunite, In Ground, Pool, Pool Sweep, Pool/Spa Combo, Sport, Water Feature
Community Features Curbs
Utilities Available Sewer Available, Underground Utilities, Water Available, Cable Available
Water Access Desc Public,Well
Roof Type Slate,Tile
Porch Balcony, Covered
Road Frontage All Weather Road
Garage Yes
Building
Lot Description Back Yard, Cul-De-Sac, Interior Lot, Lawn, Landscaped, Many Trees, Sprinkler System
Dwelling Type House
Foundation Slab
Sewer Public Sewer
Water Public, Well
Level or Stories Two
Additional Building Cabana, Outdoor Kitchen, Pool House
Schools
Elementary Schools Johnson
Middle Schools Carroll
High Schools Carroll
School District Carroll Isd
Others
Senior Community No
Tax ID 06660509
Security Features Prewired,Security System
Special Listing Condition Standard
Virtual Tour https://www.propertypanorama.com/instaview/ntreis/20951737





