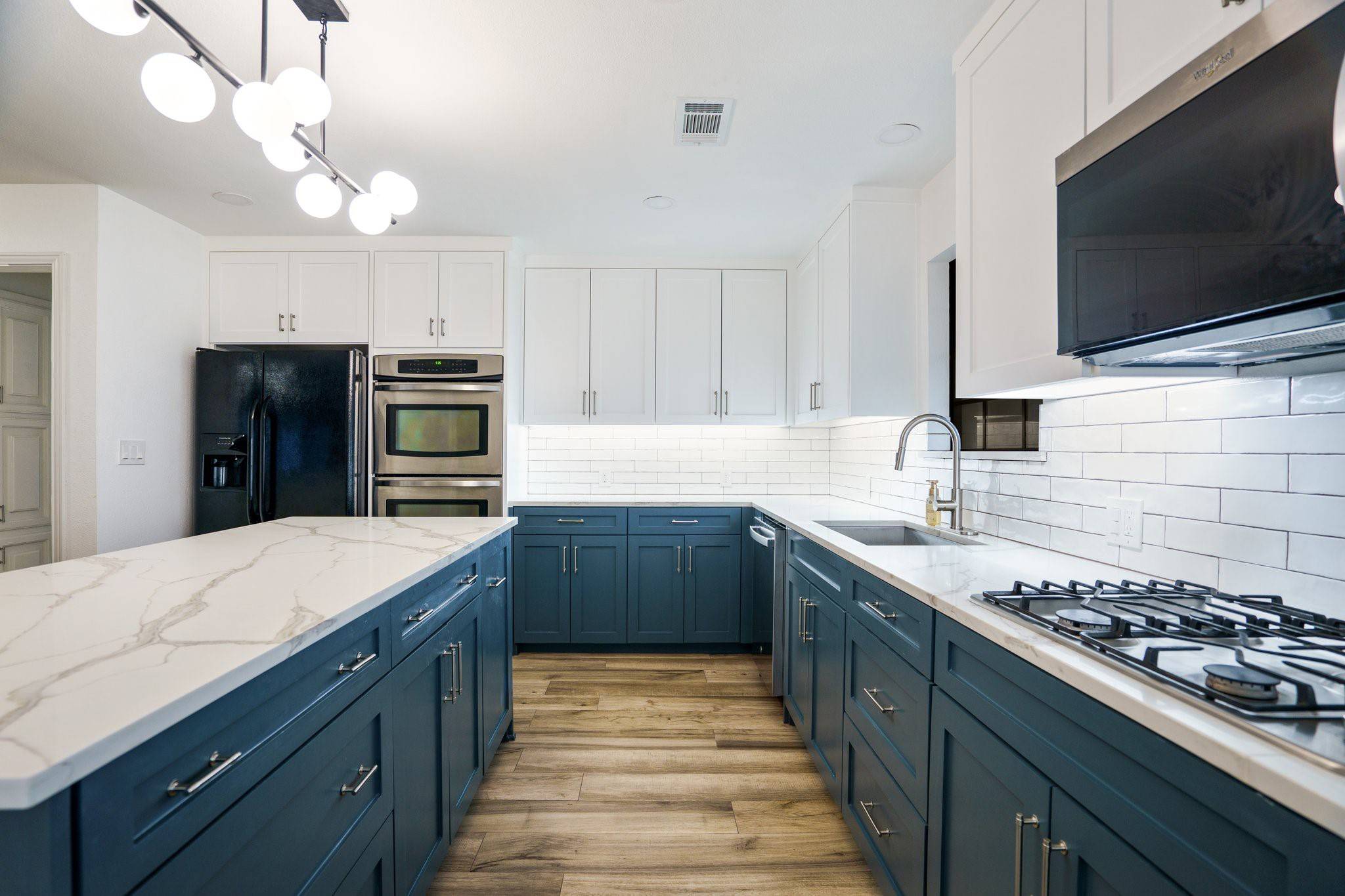3617 Candelaria DR Plano, TX 75023
4 Beds
3 Baths
2,532 SqFt
UPDATED:
Key Details
Property Type Single Family Home
Sub Type Single Family Residence
Listing Status Active
Purchase Type For Sale
Square Footage 2,532 sqft
Price per Sqft $217
Subdivision Kimberlea Add
MLS Listing ID 20936431
Style Mid-Century Modern,Ranch,Detached
Bedrooms 4
Full Baths 3
HOA Y/N No
Year Built 1975
Annual Tax Amount $8,830
Lot Size 0.270 Acres
Acres 0.27
Property Sub-Type Single Family Residence
Property Description
Location
State TX
County Collin
Community Curbs, Sidewalks
Direction From Parker Rd- North on Mission Ridge, left on Candelaria. From Spring Creek- South on Mission Ridge, Right on Candelaria (just past Wells Elementary)
Interior
Interior Features Wet Bar, Decorative/Designer Lighting Fixtures, Eat-in Kitchen, High Speed Internet, In-Law Floorplan, Kitchen Island, Multiple Master Suites, Cable TV, Vaulted Ceiling(s), Natural Woodwork, Walk-In Closet(s)
Flooring Carpet, Combination
Fireplaces Number 1
Fireplaces Type Decorative, Gas, Gas Starter, Living Room, Masonry, Wood Burning Stove
Fireplace Yes
Window Features Plantation Shutters,Window Coverings
Appliance Some Gas Appliances, Built-In Gas Range, Double Oven, Dishwasher, Electric Oven, Gas Cooktop, Disposal, Gas Range, Microwave, Plumbed For Gas
Laundry Common Area, Washer Hookup, Laundry in Utility Room
Exterior
Exterior Feature Lighting
Parking Features Alley Access, Concrete, Covered, Direct Access, Driveway, Kitchen Level, On Site, Private, Garage Faces Rear, On Street
Garage Spaces 2.0
Pool In Ground, Pool
Community Features Curbs, Sidewalks
Utilities Available Electricity Available, Electricity Connected, Natural Gas Available, Sewer Available, Separate Meters, Water Available, Cable Available
Water Access Desc Public
Roof Type Composition
Porch Covered
Garage Yes
Building
Dwelling Type House
Foundation Slab
Sewer Public Sewer
Water Public
Level or Stories One
Schools
Elementary Schools Wells
Middle Schools Haggard
High Schools Vines
School District Plano Isd
Others
Senior Community No
Tax ID R024200401801
Special Listing Condition Standard
Virtual Tour https://my.matterport.com/show/?m=qdMGHGXWzVc&mls=1





