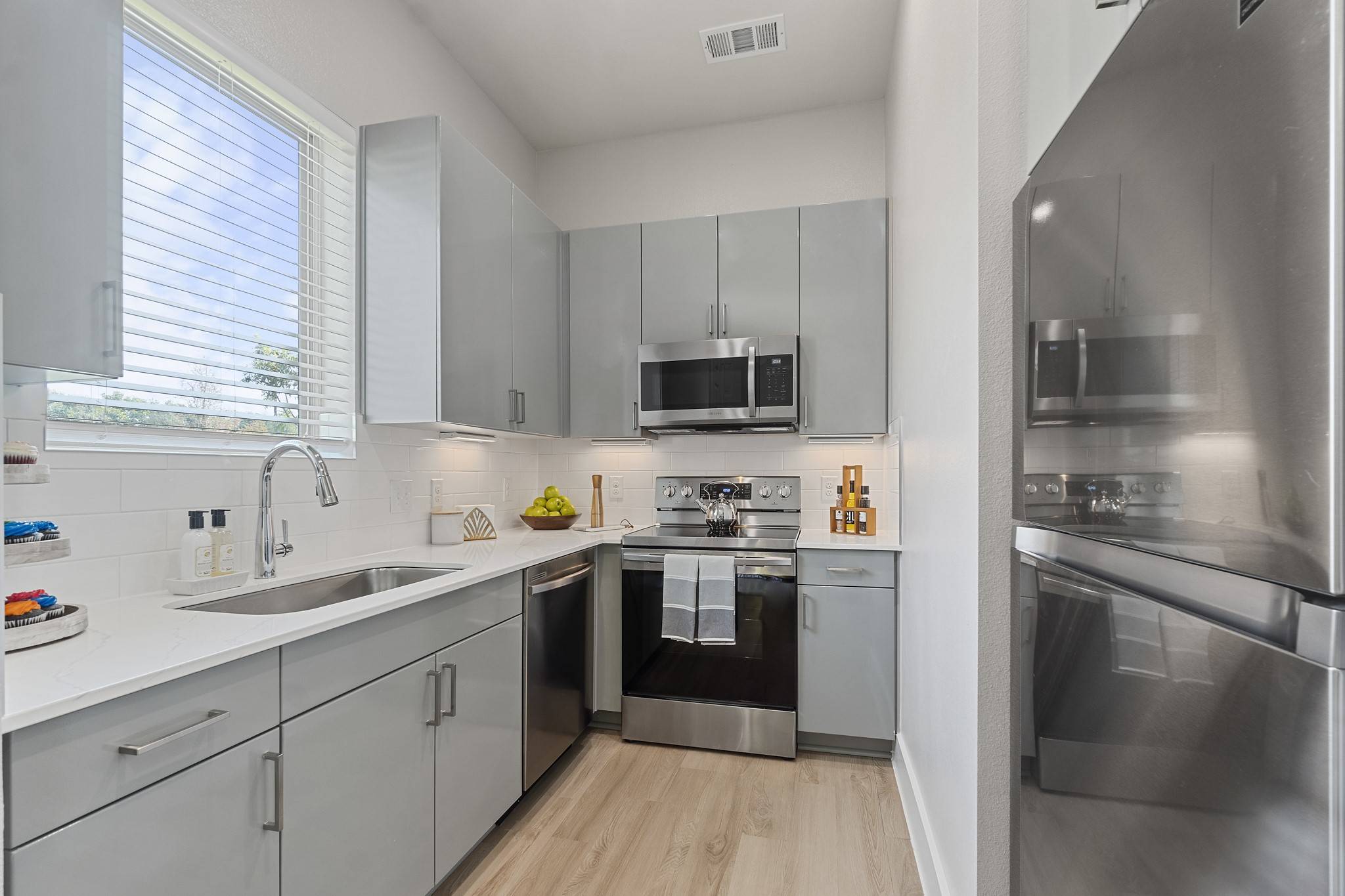8504 Urban Mckinney, TX 75071
1 Bed
1 Bath
766 SqFt
UPDATED:
Key Details
Property Type Multi-Family
Sub Type Duplex
Listing Status Active
Purchase Type For Rent
Square Footage 766 sqft
Subdivision Luxe Prosper
MLS Listing ID 20934176
Style Contemporary/Modern,Traditional
Bedrooms 1
Full Baths 1
HOA Y/N No
Year Built 2022
Property Sub-Type Duplex
Property Description
Location
State TX
County Collin
Community Curbs
Direction North on Hwy 75, north of McKinney to north on Laud Howell Parkway, north on Trinity Falls Parkway.
Interior
Interior Features Decorative/Designer Lighting Fixtures, Granite Counters, High Speed Internet, Pantry
Heating Electric
Cooling Central Air, Electric
Flooring Simulated Wood
Fireplace No
Appliance Dishwasher, Electric Oven, Electric Range, Disposal, Ice Maker, Microwave, Refrigerator
Exterior
Parking Features Direct Access, Garage, Garage Door Opener
Garage Spaces 1.0
Carport Spaces 1
Pool Cabana, In Ground, Outdoor Pool, Pool
Community Features Curbs
Utilities Available Electricity Connected, Underground Utilities
Garage Yes
Building
Dwelling Type Duplex
Story 1
Level or Stories One
Schools
Elementary Schools Mike And Janie Reeves
Middle Schools Jones
High Schools Walnut Grove
School District Prosper Isd
Others
Tax ID TBD
Pets Allowed Breed Restrictions, Number Limit, Size Limit, Yes, Pet Restrictions
Virtual Tour https://www.propertypanorama.com/instaview/ntreis/20934176





