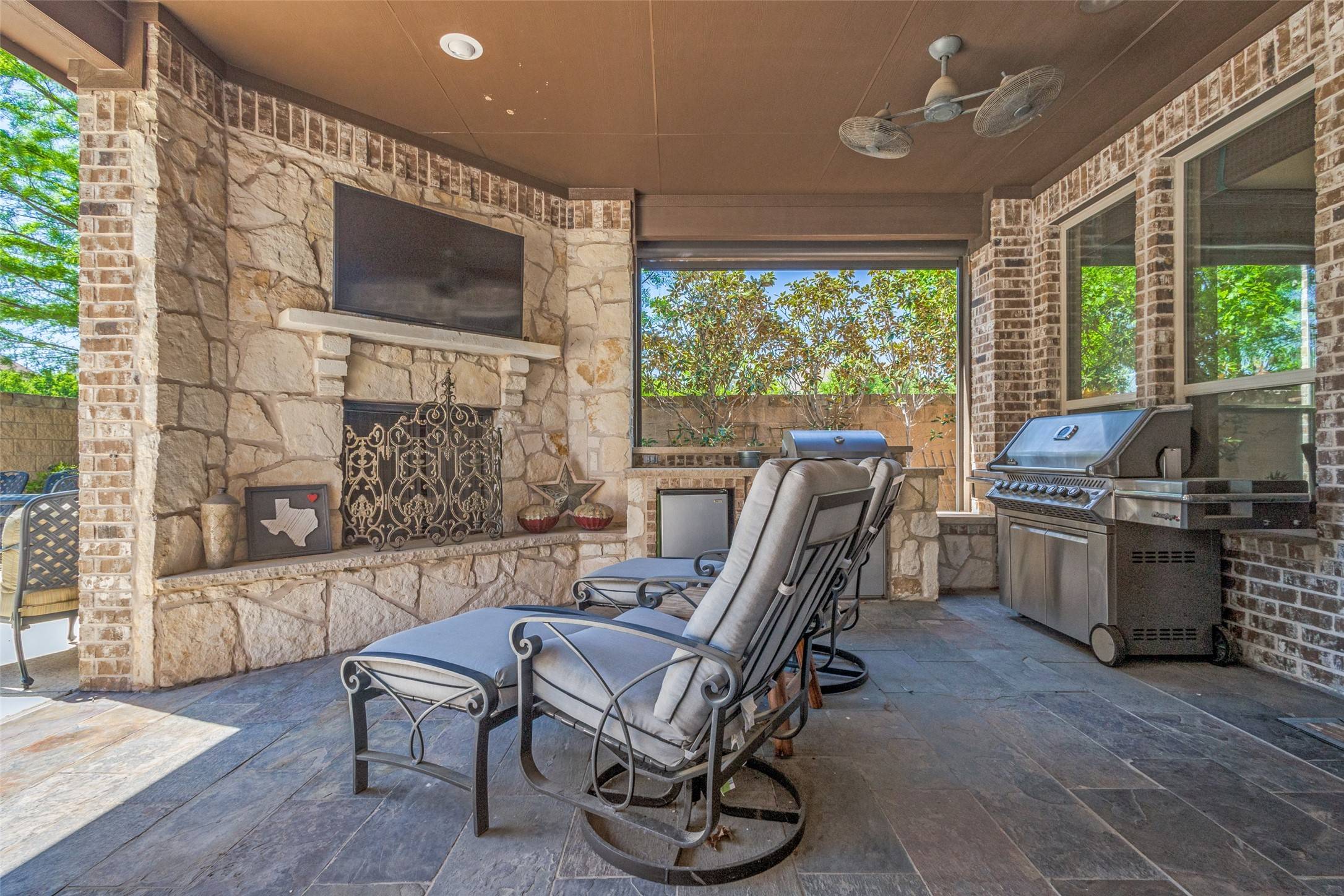9000 Cedar RDG Lantana, TX 76226
5 Beds
7 Baths
4,980 SqFt
UPDATED:
Key Details
Property Type Single Family Home
Sub Type Single Family Residence
Listing Status Active
Purchase Type For Sale
Square Footage 4,980 sqft
Price per Sqft $196
Subdivision Azalea Addition
MLS Listing ID 20909842
Style Traditional,Detached
Bedrooms 5
Full Baths 5
Half Baths 2
HOA Fees $134/mo
HOA Y/N Yes
Year Built 2011
Annual Tax Amount $19,698
Lot Size 0.257 Acres
Acres 0.257
Lot Dimensions 84 x 128
Property Sub-Type Single Family Residence
Property Description
Location
State TX
County Denton
Community Curbs, Fitness Center, Golf, Playground, Pool, Tennis Court(S), Trails/Paths, Sidewalks
Direction FM 407: Turn onto Lantana Trail, Turn Left on Hickory Lane, Turn Right on Cedar Ridge
Interior
Interior Features Wet Bar, Central Vacuum, Decorative/Designer Lighting Fixtures, Double Vanity, Granite Counters, High Speed Internet, In-Law Floorplan, Kitchen Island, Multiple Master Suites, Open Floorplan, Other, Pantry, Cable TV, Vaulted Ceiling(s), Natural Woodwork, Walk-In Closet(s), Wired for Sound
Heating Central, ENERGY STAR Qualified Equipment, Fireplace(s), Natural Gas, Zoned
Cooling Central Air, Ceiling Fan(s), Electric, ENERGY STAR Qualified Equipment, Multi Units, Zoned
Flooring Carpet, Slate, Tile, Wood
Fireplaces Number 2
Fireplaces Type Gas, Living Room, Outside, Stone
Equipment Home Theater
Fireplace Yes
Window Features Shutters,Window Coverings
Appliance Double Oven, Dishwasher, Gas Cooktop, Disposal, Ice Maker, Microwave, Vented Exhaust Fan, Warming Drawer, Wine Cooler
Laundry Washer Hookup, Electric Dryer Hookup, Laundry in Utility Room
Exterior
Exterior Feature Rain Gutters
Parking Features Concrete, Door-Multi, Door-Single, Driveway, Garage, Garage Door Opener, Garage Faces Side
Garage Spaces 3.0
Fence Stone, Wood
Pool Gunite, Heated, In Ground, Outdoor Pool, Pool, Pool/Spa Combo, Salt Water, Water Feature, Community
Community Features Curbs, Fitness Center, Golf, Playground, Pool, Tennis Court(s), Trails/Paths, Sidewalks
Utilities Available Municipal Utilities, Sewer Available, Water Available, Cable Available
Amenities Available Maintenance Front Yard
Roof Type Composition
Porch Front Porch, Patio, Covered
Garage Yes
Building
Lot Description Corner Lot, Landscaped, Level, Subdivision, Sprinkler System
Dwelling Type House
Foundation Slab
Level or Stories Two
Schools
Elementary Schools Annie Webb Blanton
Middle Schools Tom Harpool
High Schools Guyer
School District Denton Isd
Others
HOA Name Insight Association Management
HOA Fee Include All Facilities,Association Management,Internet,Maintenance Grounds
Senior Community No
Tax ID R305247
Security Features Security System Owned,Security System,Carbon Monoxide Detector(s),Fire Alarm,Firewall(s),Smoke Detector(s),Security Lights
Virtual Tour https://www.propertypanorama.com/instaview/ntreis/20909842





