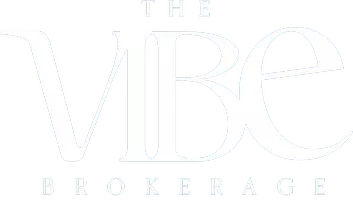
4325 Audobon XING Crandall, TX 75114
4 Beds
3 Baths
2,851 SqFt
UPDATED:
Key Details
Property Type Single Family Home
Sub Type Single Family Residence
Listing Status Active
Purchase Type For Sale
Square Footage 2,851 sqft
Price per Sqft $124
Subdivision Wildcat Ranch
MLS Listing ID 20838999
Style Traditional,Detached
Bedrooms 4
Full Baths 2
Half Baths 1
HOA Fees $600/ann
HOA Y/N Yes
Year Built 2025
Lot Size 5,488 Sqft
Acres 0.126
Lot Dimensions 50x110
Property Sub-Type Single Family Residence
Property Description
Designed with the latest trends in mind, this home showcases quartz countertops, rich tile flooring, and striking 42-inch linen cabinetry. Plus, this home has washer, dryer, refrigerator, and blinds included.
Every Beazer home is certified by the Department of Energy as a Zero Energy Ready Home, designed for superior energy efficiency and healthier indoor air quality with Indoor airPLUS. This solar-ready home is built with durable 2x6 exterior walls and spray foam insulation, achieving an impressive average HERS score of 41.
Discover the peaceful charm of Wildcat Ranch, nestled in a quiet country setting in Crandall, TX. This thoughtfully designed community features a welcoming amenity center with a pool, splash pad, playgrounds, open green spaces, and scenic walking trails, offering families the perfect balance of relaxation and recreation. Children can walk to school at the onsite Crandall ISD elementary, making daily routines easier and more convenient. Wildcat Ranch is where small-town serenity meets everyday comfort—truly a place to call home.
Estimated completion: Now!!
Days on market reflect the start of new home construction
Location
State TX
County Kaufman
Community Curbs
Direction From Hwy. 175, go East and exit 148. Go left on 148, and go approximately .25 of a mile. Wildcat Ranch will be on your left. Drive into the community, and the model homes will be on your left after the elementary school.
Interior
Interior Features Decorative/Designer Lighting Fixtures, High Speed Internet, Cable TV
Heating Central, ENERGY STAR Qualified Equipment, Natural Gas
Cooling Central Air, Electric, ENERGY STAR Qualified Equipment
Flooring Carpet, Ceramic Tile, Wood
Fireplaces Type Electric
Fireplace No
Appliance Dryer, Dishwasher, Electric Oven, Gas Cooktop, Microwave, Refrigerator, Washer
Exterior
Exterior Feature Rain Gutters
Parking Features Covered, Garage Faces Front, Garage, Garage Door Opener
Garage Spaces 2.0
Pool None
Community Features Curbs
Utilities Available Municipal Utilities, Sewer Available, Water Available, Cable Available
Water Access Desc Public
Roof Type Composition
Porch Covered
Garage Yes
Building
Lot Description Landscaped, Subdivision, Sprinkler System, Few Trees
Dwelling Type House
Foundation Slab
Sewer Public Sewer
Water Public
Level or Stories Two
Schools
Elementary Schools Noble Reed
Middle Schools Crandall
High Schools Crandall
School District Crandall Isd
Others
HOA Name First Service Residential
HOA Fee Include All Facilities,Maintenance Structure
Tax ID 230038
Acceptable Financing Cash, Conventional, FHA, VA Loan
Listing Terms Cash, Conventional, FHA, VA Loan
Virtual Tour https://www.propertypanorama.com/instaview/ntreis/20838999
GET MORE INFORMATION






