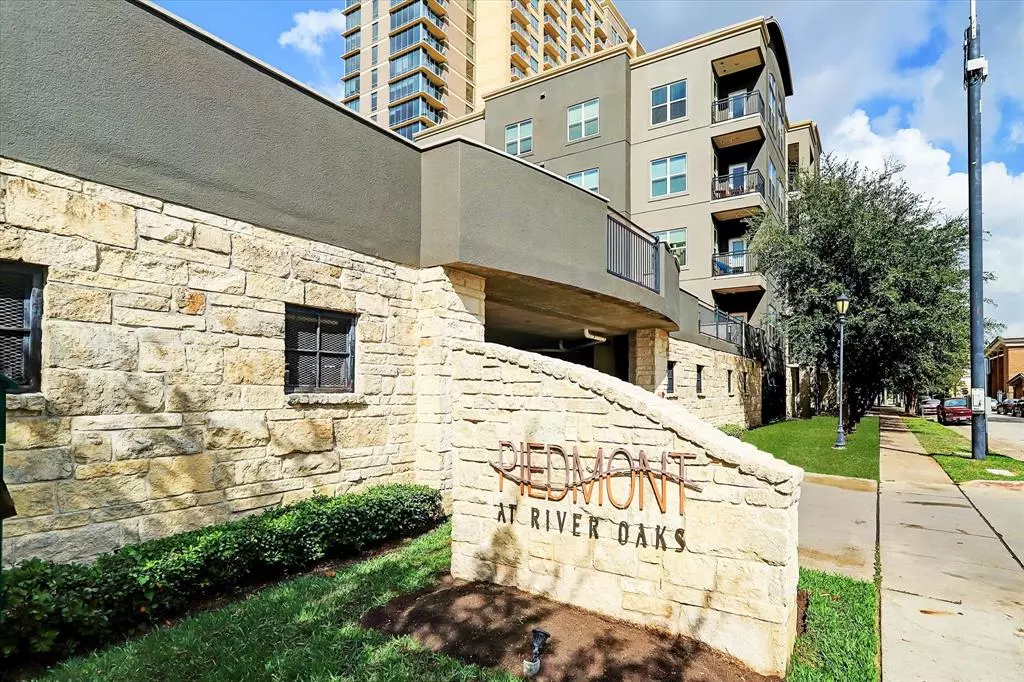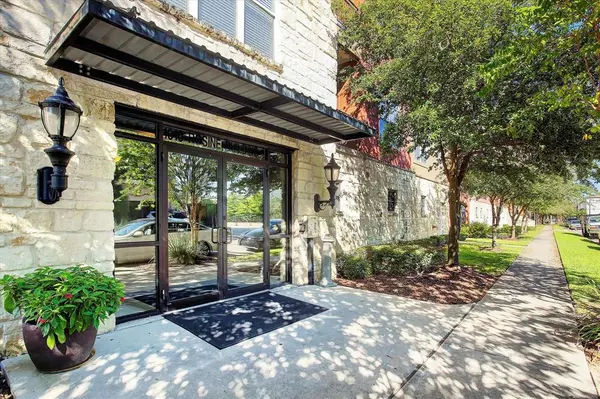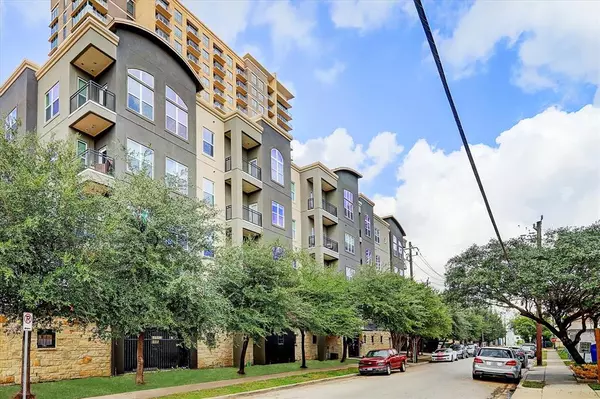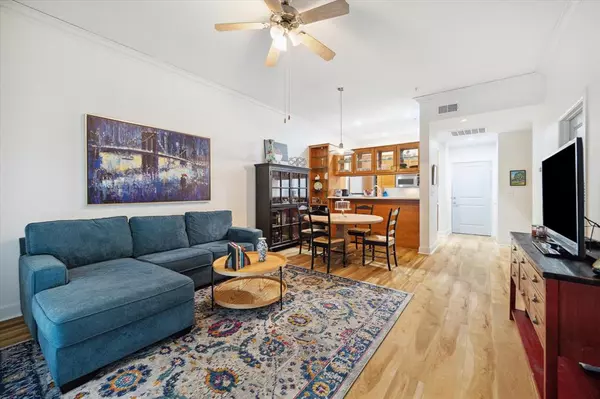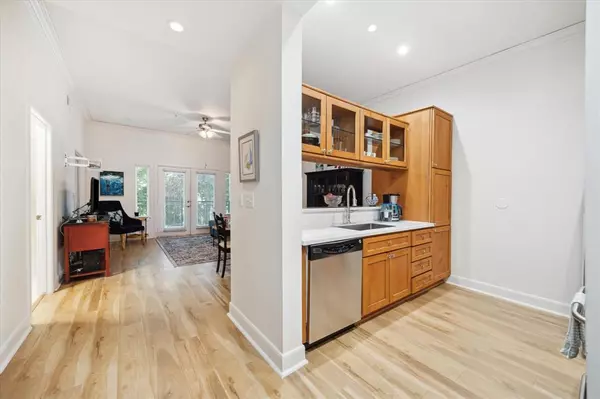1010 Rosine ST #103 Houston, TX 77019
1 Bed
1 Bath
872 SqFt
UPDATED:
01/12/2025 06:37 PM
Key Details
Property Type Condo, Townhouse
Sub Type Condominium
Listing Status Active
Purchase Type For Sale
Square Footage 872 sqft
Price per Sqft $252
Subdivision Piedmont/River Oaks
MLS Listing ID 26449769
Style Contemporary/Modern
Bedrooms 1
Full Baths 1
HOA Fees $642/mo
Year Built 2006
Annual Tax Amount $4,091
Tax Year 2023
Lot Size 1.581 Acres
Property Description
Location
State TX
County Harris
Area River Oaks Shopping Area
Rooms
Bedroom Description Primary Bed - 1st Floor,Walk-In Closet
Other Rooms 1 Living Area, Kitchen/Dining Combo, Living/Dining Combo
Master Bathroom Primary Bath: Tub/Shower Combo, Vanity Area
Den/Bedroom Plus 1
Kitchen Breakfast Bar
Interior
Interior Features Alarm System - Owned, Balcony, Elevator, Fire/Smoke Alarm, Intercom System, Refrigerator Included, Wine/Beverage Fridge
Heating Central Electric
Cooling Central Electric
Flooring Tile, Vinyl Plank
Appliance Electric Dryer Connection, Refrigerator
Dryer Utilities 1
Laundry Utility Rm in House
Exterior
Exterior Feature Balcony, Rooftop Deck
Pool Gunite
Roof Type Other
Street Surface Concrete,Curbs
Private Pool No
Building
Faces West
Story 1
Unit Location On Street
Entry Level Level 1
Foundation Slab
Sewer Public Sewer
Water Public Water
Structure Type Unknown
New Construction No
Schools
Elementary Schools William Wharton K-8 Dual Language Academy
Middle Schools Gregory-Lincoln Middle School
High Schools Lamar High School (Houston)
School District 27 - Houston
Others
Pets Allowed With Restrictions
HOA Fee Include Exterior Building,Grounds,Insurance,Trash Removal,Water and Sewer
Senior Community No
Tax ID 129-132-001-0003
Ownership Fractional Ownership
Acceptable Financing Cash Sale, Conventional
Tax Rate 2.0148
Disclosures Sellers Disclosure
Listing Terms Cash Sale, Conventional
Financing Cash Sale,Conventional
Special Listing Condition Sellers Disclosure
Pets Allowed With Restrictions


