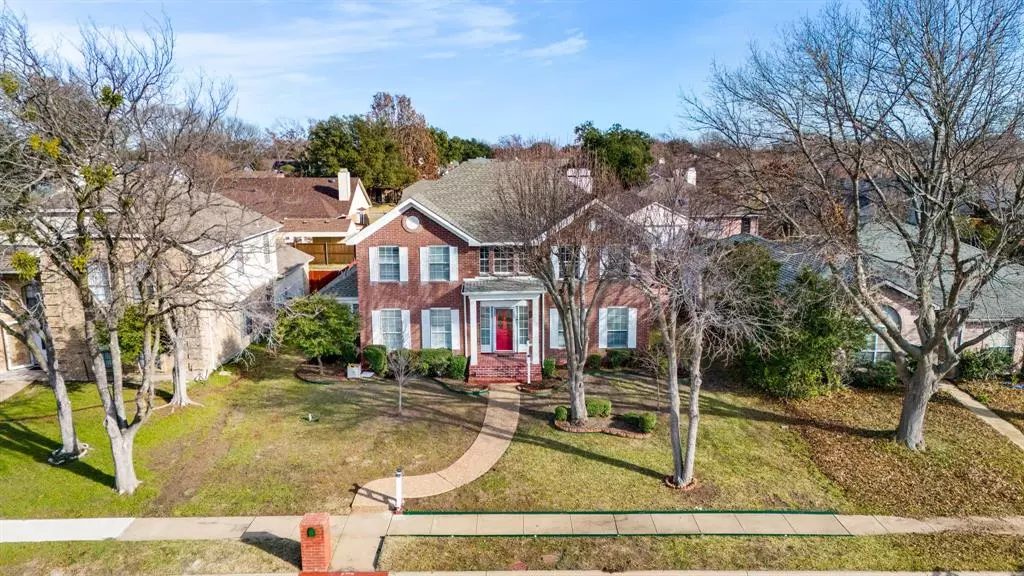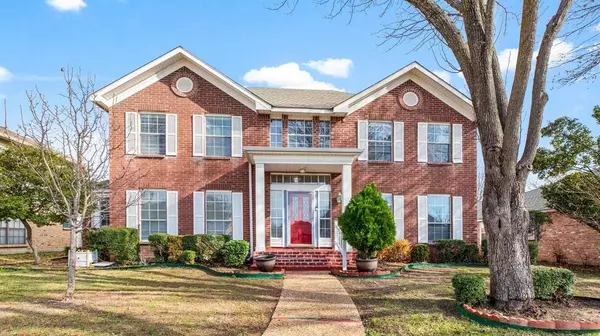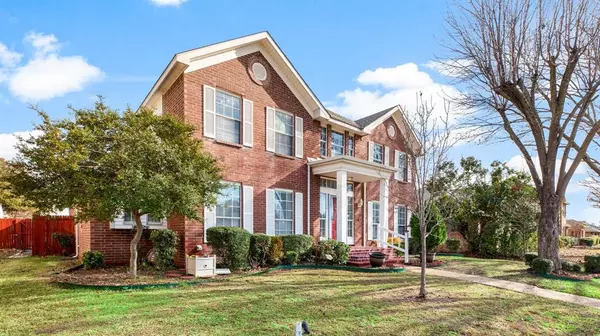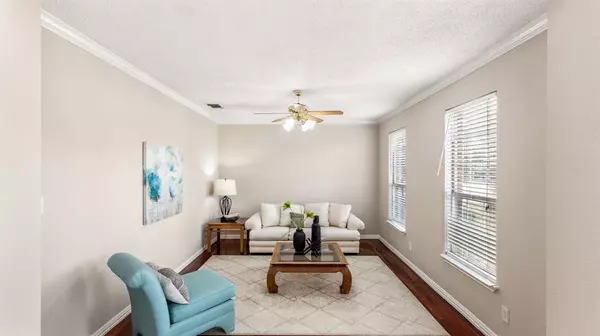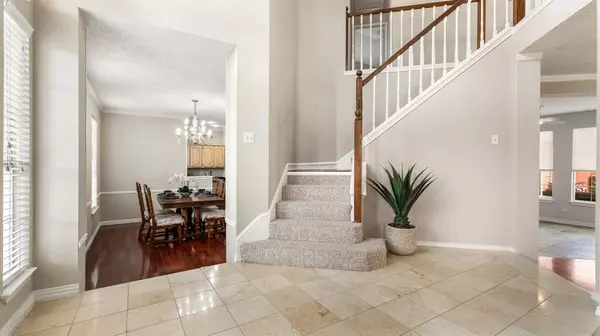6816 Wesson Drive Plano, TX 75023
4 Beds
3 Baths
2,567 SqFt
UPDATED:
01/11/2025 03:49 PM
Key Details
Property Type Single Family Home
Sub Type Single Family Residence
Listing Status Active
Purchase Type For Sale
Square Footage 2,567 sqft
Price per Sqft $194
Subdivision Hunters Ridge Ph Three
MLS Listing ID 20806840
Style Early American,Traditional
Bedrooms 4
Full Baths 2
Half Baths 1
HOA Y/N None
Year Built 1988
Annual Tax Amount $7,610
Lot Size 7,405 Sqft
Acres 0.17
Lot Dimensions TBV
Property Description
The heart of the home is the beautifully updated kitchen, showcasing sleek white cabinetry, quartz countertops, stainless steel appliances, a modern backsplash, a built-in desk, and a pantry. The open layout seamlessly connects the kitchen to the inviting family room, perfect for gatherings. A stylishly refreshed half bath and a laundry room with a sink and space for a refrigerator add to the home's functionality. Upstairs, all bedrooms await, including a unique second bedroom adjoining the primary suite. This flexible space is ideal for an office, nursery, or exercise room. The primary suite offers two spacious closets, double vanities, a separate shower, and a soaking tub. Two additional bedrooms share a well-appointed hall bath.
Step outside into your private backyard oasis! The covered patio and resurfaced sparkling pool are perfect for entertaining and enjoying endless summer days with family and friends. Located in the heart of central Plano, this home is close to major tollways, shopping, and restaurants, offering convenience and lifestyle in one package. Don't miss this exceptional opportunity—schedule your showing today! Buyer will need to purchase a new survey. Seller offering $5,000 concessions. Home goes LIVE on Saturday, January 11.
Location
State TX
County Collin
Direction GPS Friendly-From Dallas area go North on US-75, exit and go West on Legacy Dr., South on Wesson Dr., you will find your next home on the Left.
Rooms
Dining Room 2
Interior
Interior Features Cable TV Available, Eat-in Kitchen, Wet Bar
Heating Central, Electric, Fireplace(s)
Cooling Ceiling Fan(s), Central Air, Electric
Flooring Carpet, Tile, Wood
Fireplaces Number 2
Fireplaces Type Den, Master Bedroom
Appliance Dishwasher, Disposal, Electric Cooktop, Microwave
Heat Source Central, Electric, Fireplace(s)
Exterior
Exterior Feature Covered Patio/Porch, Rain Gutters
Garage Spaces 2.0
Fence Wood
Pool Gunite, In Ground
Utilities Available City Sewer, City Water
Roof Type Composition
Total Parking Spaces 2
Garage Yes
Private Pool 1
Building
Lot Description Few Trees, Interior Lot, Landscaped, No Backyard Grass
Story Two
Foundation Slab
Level or Stories Two
Structure Type Brick
Schools
Elementary Schools Thomas
Middle Schools Carpenter
High Schools Clark
School District Plano Isd
Others
Ownership Of Record


