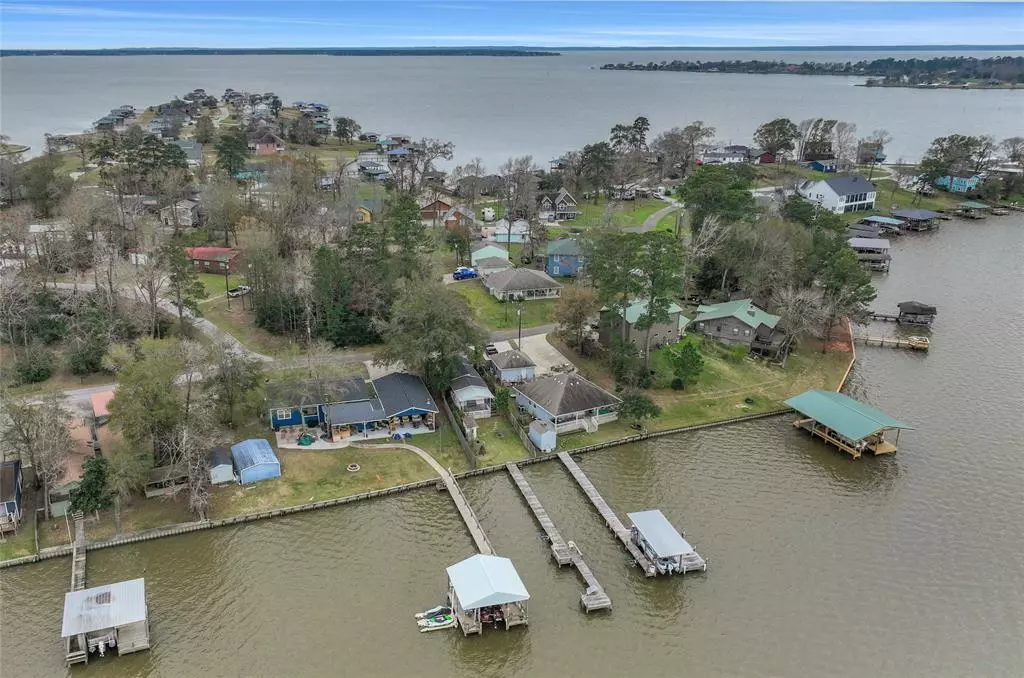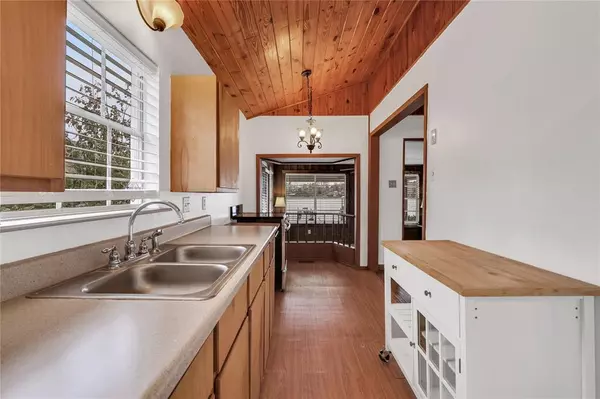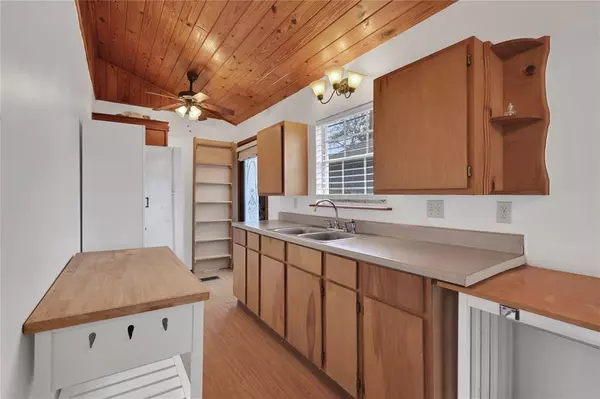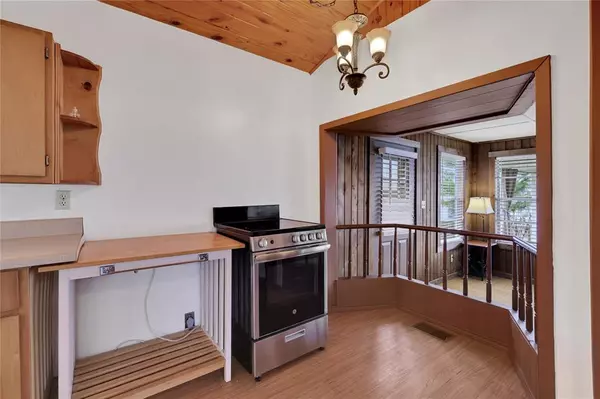354 Dove IS Livingston, TX 77351
1 Bed
1 Bath
689 SqFt
UPDATED:
01/11/2025 09:00 AM
Key Details
Property Type Single Family Home
Listing Status Active
Purchase Type For Sale
Square Footage 689 sqft
Price per Sqft $333
Subdivision Cedar Point
MLS Listing ID 16741558
Style Traditional
Bedrooms 1
Full Baths 1
HOA Fees $726/ann
HOA Y/N 1
Year Built 1994
Annual Tax Amount $2,286
Tax Year 2024
Lot Size 3,294 Sqft
Acres 0.075
Property Description
Location
State TX
County Polk
Area Lake Livingston Area
Rooms
Bedroom Description Primary Bed - 1st Floor
Other Rooms Living Area - 1st Floor
Master Bathroom Primary Bath: Tub/Shower Combo
Interior
Interior Features Dryer Included, High Ceiling, Washer Included
Heating Central Electric
Cooling Central Electric
Flooring Laminate
Exterior
Exterior Feature Back Yard, Controlled Subdivision Access, Covered Patio/Deck, Private Driveway, Storage Shed
Garage Description Double-Wide Driveway
Waterfront Description Bulkhead,Lakefront,Pier
Roof Type Composition
Street Surface Asphalt
Accessibility Manned Gate
Private Pool No
Building
Lot Description Subdivision Lot, Waterfront
Dwelling Type Free Standing
Story 1
Foundation Pier & Beam
Lot Size Range 0 Up To 1/4 Acre
Sewer Public Sewer
Water Public Water
Structure Type Vinyl
New Construction No
Schools
Elementary Schools Onalaska Elementary School
Middle Schools Onalaska Jr/Sr High School
High Schools Onalaska Jr/Sr High School
School District 104 - Onalaska
Others
Senior Community No
Restrictions Deed Restrictions
Tax ID C0500-2248-00
Ownership Full Ownership
Energy Description Ceiling Fans,Digital Program Thermostat
Acceptable Financing Cash Sale, Conventional
Tax Rate 1.6654
Disclosures Owner/Agent, Sellers Disclosure
Listing Terms Cash Sale, Conventional
Financing Cash Sale,Conventional
Special Listing Condition Owner/Agent, Sellers Disclosure






