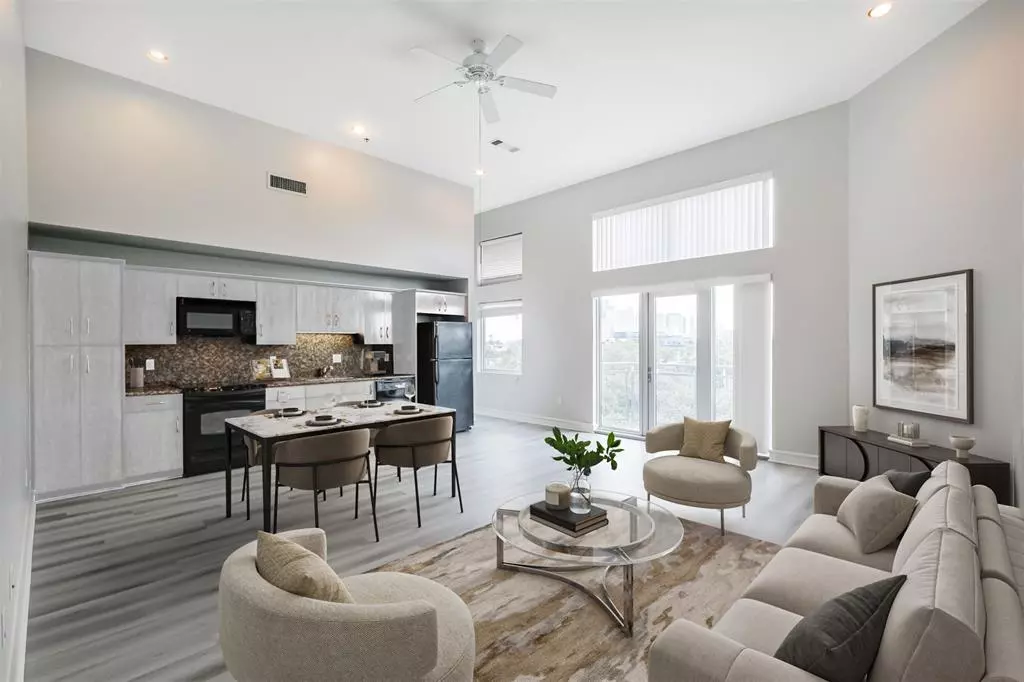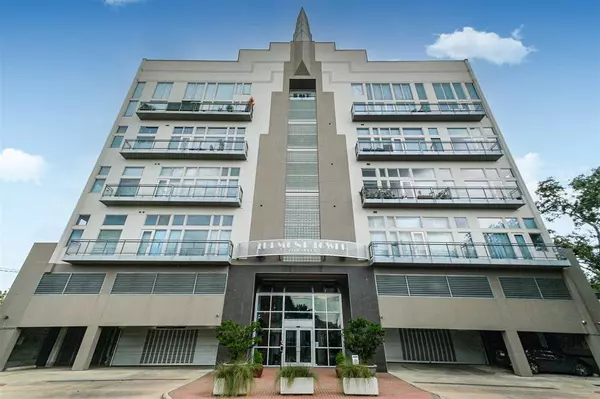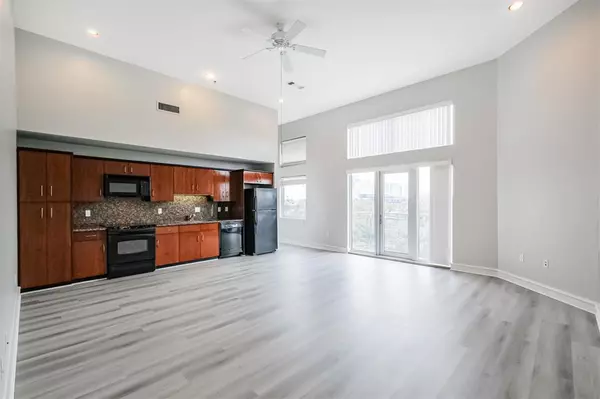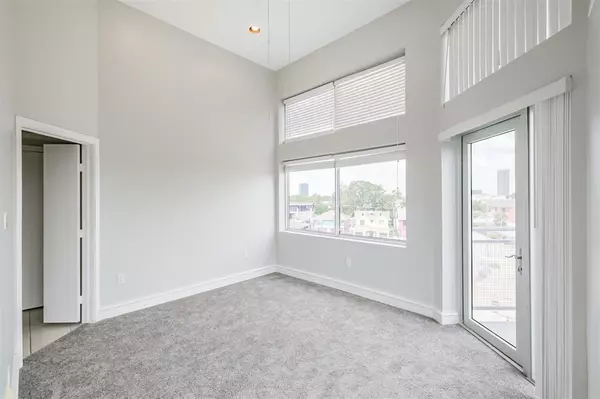3311 Yupon ST #410 Houston, TX 77006
1 Bed
1.1 Baths
937 SqFt
UPDATED:
01/11/2025 09:00 AM
Key Details
Property Type Condo
Listing Status Active
Purchase Type For Sale
Square Footage 937 sqft
Price per Sqft $288
Subdivision Tremont Tower
MLS Listing ID 50496642
Bedrooms 1
Full Baths 1
Half Baths 1
HOA Fees $432/mo
Year Built 2003
Annual Tax Amount $4,675
Tax Year 2023
Property Description
Location
State TX
County Harris
Area Montrose
Building/Complex Name TREMONT TOWER
Rooms
Bedroom Description All Bedrooms Down
Other Rooms 1 Living Area, Family Room, Kitchen/Dining Combo, Living Area - 1st Floor, Living/Dining Combo, Utility Room in House
Master Bathroom Half Bath, Primary Bath: Double Sinks, Primary Bath: Separate Shower, Primary Bath: Soaking Tub, Vanity Area
Den/Bedroom Plus 1
Kitchen Kitchen open to Family Room, Pantry
Interior
Interior Features Balcony, Elevator, Fire/Smoke Alarm, Refrigerator Included
Heating Central Electric
Cooling Central Electric
Flooring Carpet, Laminate, Tile
Appliance Dryer Included, Electric Dryer Connection, Refrigerator, Stacked, Washer Included
Exterior
Exterior Feature Exercise Room
Pool In Ground
View East, North
Street Surface Asphalt
Total Parking Spaces 1
Private Pool No
Building
Faces West
Structure Type Stucco
New Construction No
Schools
Elementary Schools Baker Montessori School
Middle Schools Lanier Middle School
High Schools Lamar High School (Houston)
School District 27 - Houston
Others
HOA Fee Include Gas,Recreational Facilities,Trash Removal,Water and Sewer
Senior Community No
Tax ID 125-595-000-0029
Acceptable Financing Cash Sale, Conventional, FHA, Investor, VA
Tax Rate 2.0148
Disclosures Sellers Disclosure
Listing Terms Cash Sale, Conventional, FHA, Investor, VA
Financing Cash Sale,Conventional,FHA,Investor,VA
Special Listing Condition Sellers Disclosure






