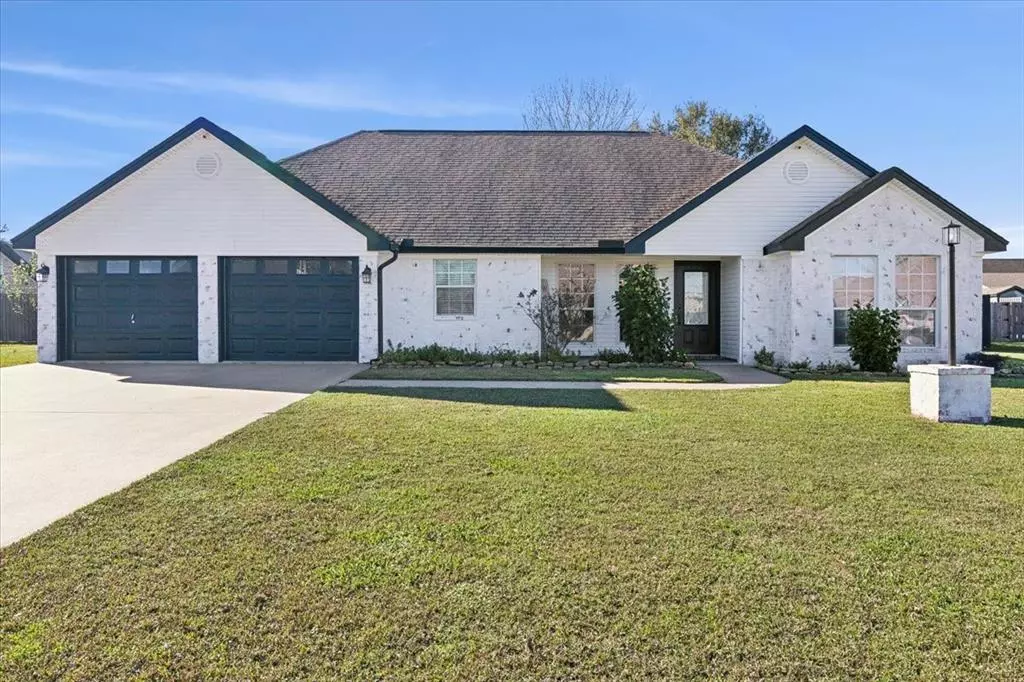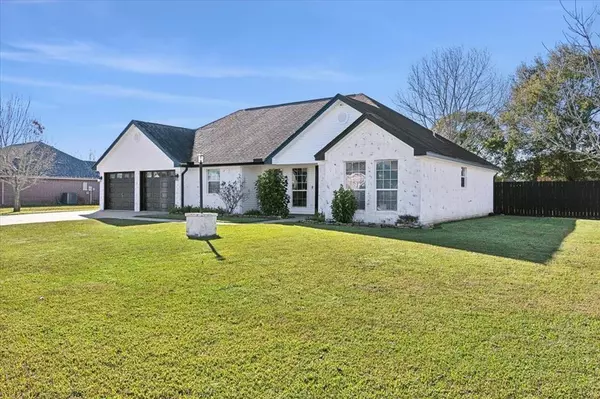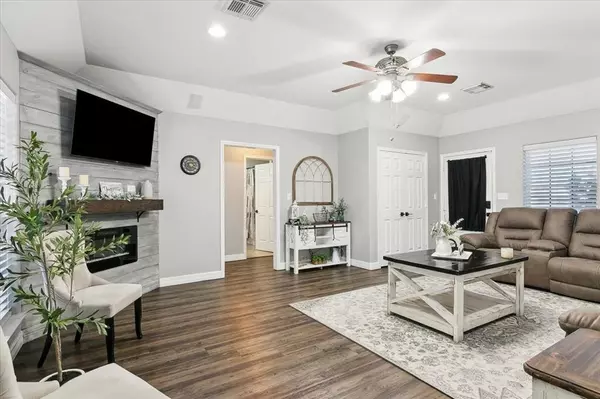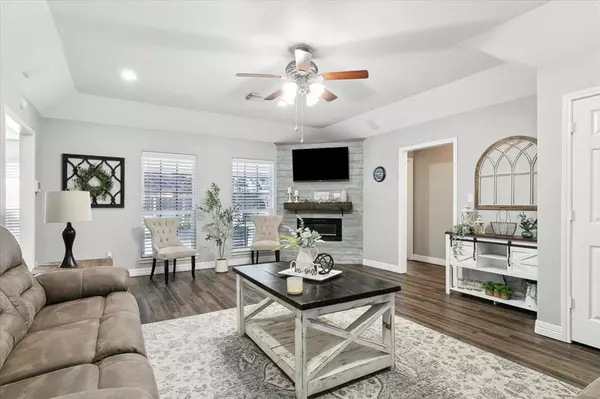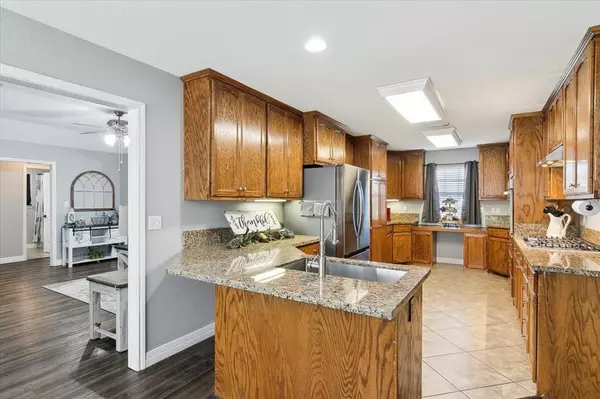150 Tyler DR Orange, TX 77630
3 Beds
2 Baths
1,868 SqFt
UPDATED:
01/10/2025 09:03 AM
Key Details
Property Type Single Family Home
Listing Status Active
Purchase Type For Sale
Square Footage 1,868 sqft
Price per Sqft $176
Subdivision Tyler Estates Ph I
MLS Listing ID 42960491
Style Traditional
Bedrooms 3
Full Baths 2
Year Built 2006
Annual Tax Amount $5,004
Tax Year 2024
Lot Size 0.412 Acres
Acres 0.412
Property Description
Location
State TX
County Orange
Rooms
Bedroom Description Walk-In Closet
Other Rooms 1 Living Area, Breakfast Room, Utility Room in House
Master Bathroom Primary Bath: Double Sinks, Primary Bath: Shower Only, Secondary Bath(s): Tub/Shower Combo
Kitchen Pantry
Interior
Heating Central Gas
Cooling Central Electric
Flooring Laminate, Tile
Fireplaces Number 1
Fireplaces Type Electric Fireplace
Exterior
Exterior Feature Back Yard Fenced, Covered Patio/Deck, Workshop
Parking Features Attached Garage
Garage Spaces 2.0
Garage Description Workshop
Roof Type Composition
Street Surface Asphalt
Private Pool No
Building
Lot Description Subdivision Lot
Dwelling Type Free Standing
Story 1
Foundation Slab
Lot Size Range 1/4 Up to 1/2 Acre
Sewer Public Sewer
Water Public Water
Structure Type Brick,Vinyl
New Construction No
Schools
Elementary Schools Bridge City Elementary School
Middle Schools Bridge City Middle School
High Schools Bridge City High School
School District 367 - Bridge City
Others
Senior Community No
Restrictions Deed Restrictions
Tax ID R63448
Energy Description Ceiling Fans
Tax Rate 1.7459
Disclosures Sellers Disclosure
Special Listing Condition Sellers Disclosure


