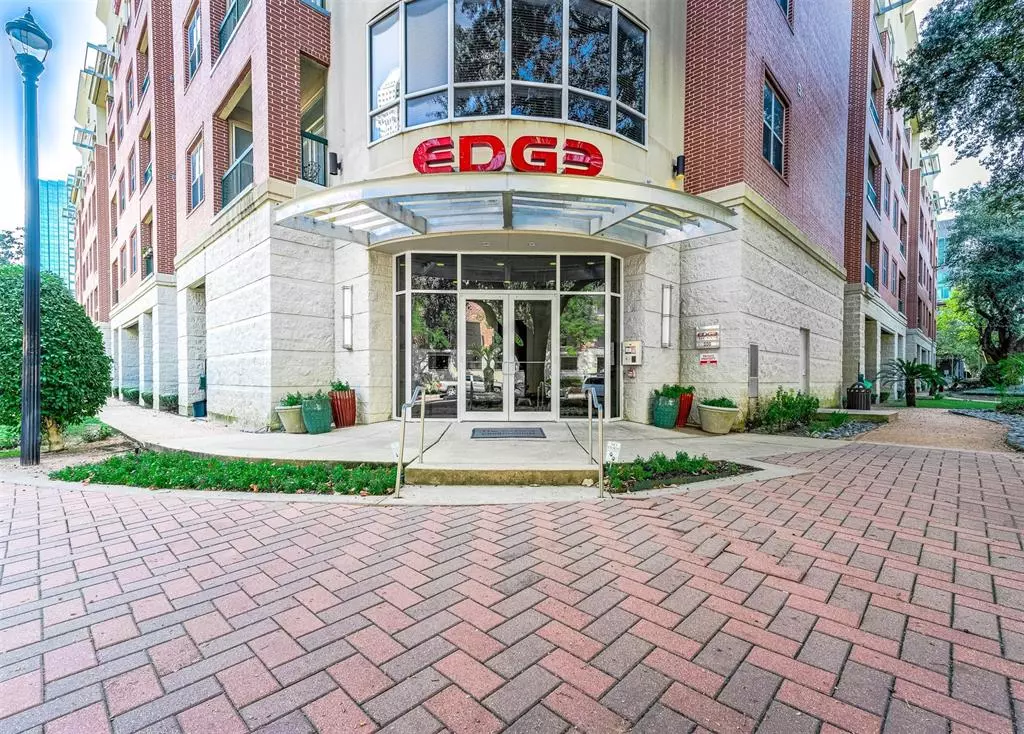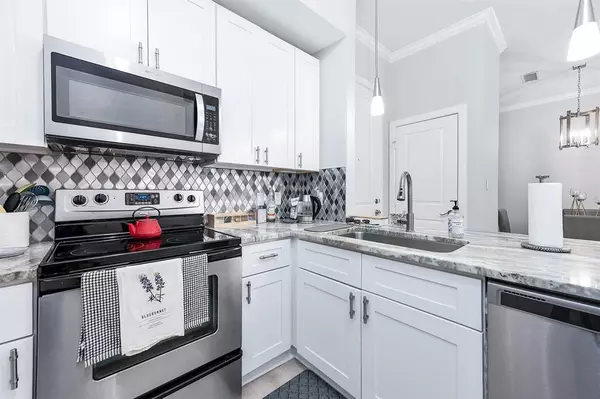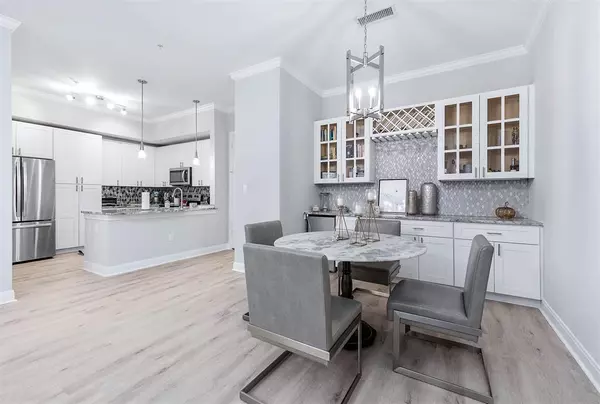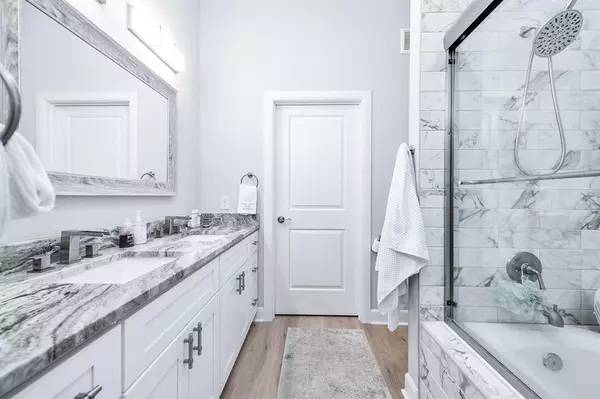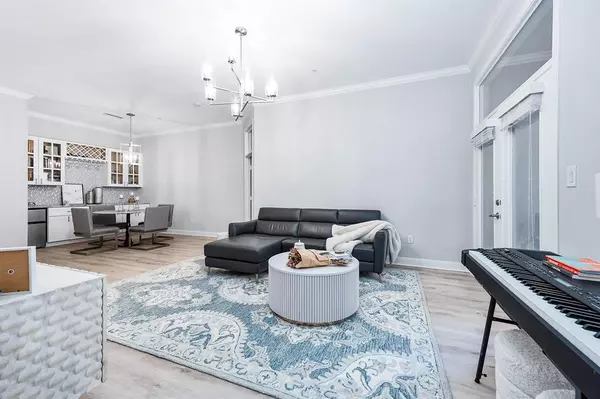300 Joseph Pkwy #121 Houston, TX 77002
1 Bed
2 Baths
1,165 SqFt
UPDATED:
01/09/2025 05:07 PM
Key Details
Property Type Condo
Listing Status Active
Purchase Type For Sale
Square Footage 1,165 sqft
Price per Sqft $214
Subdivision Edge Condo
MLS Listing ID 71167211
Bedrooms 1
Full Baths 2
HOA Fees $839/mo
Year Built 2006
Annual Tax Amount $4,942
Tax Year 2023
Property Description
Location
State TX
County Harris
Area Midtown - Houston
Building/Complex Name THE EDGE
Rooms
Bedroom Description All Bedrooms Down,En-Suite Bath,Walk-In Closet
Other Rooms 1 Living Area, Formal Dining, Home Office/Study, Kitchen/Dining Combo, Living/Dining Combo, Utility Room in House
Master Bathroom Primary Bath: Double Sinks, Primary Bath: Soaking Tub, Primary Bath: Tub/Shower Combo
Den/Bedroom Plus 2
Kitchen Breakfast Bar
Interior
Heating Central Electric
Cooling Central Electric
Flooring Tile, Wood
Appliance Dryer Included, Electric Dryer Connection, Full Size, Refrigerator, Washer Included
Exterior
Total Parking Spaces 1
Private Pool No
Building
New Construction No
Schools
Elementary Schools Gregory-Lincoln Elementary School
Middle Schools Gregory-Lincoln Middle School
High Schools Heights High School
School District 27 - Houston
Others
HOA Fee Include Cable TV,Clubhouse,Recreational Facilities
Senior Community No
Tax ID 129-250-000-0020
Ownership Full Ownership
Energy Description Ceiling Fans
Acceptable Financing Cash Sale, Conventional, FHA, USDA Loan, VA
Tax Rate 2.1329
Disclosures Sellers Disclosure
Listing Terms Cash Sale, Conventional, FHA, USDA Loan, VA
Financing Cash Sale,Conventional,FHA,USDA Loan,VA
Special Listing Condition Sellers Disclosure


