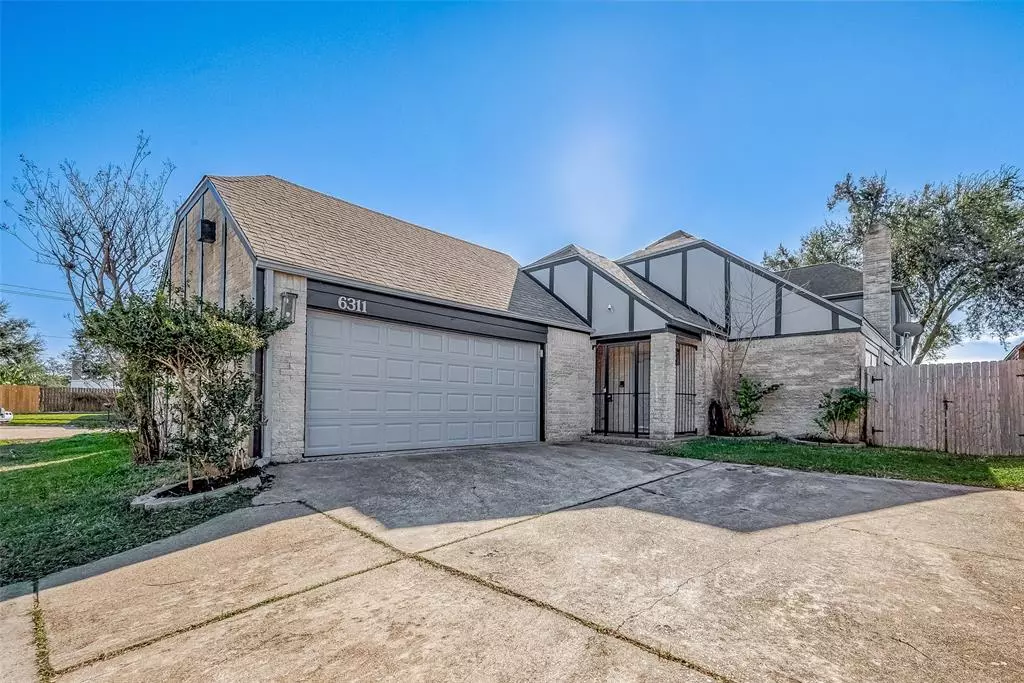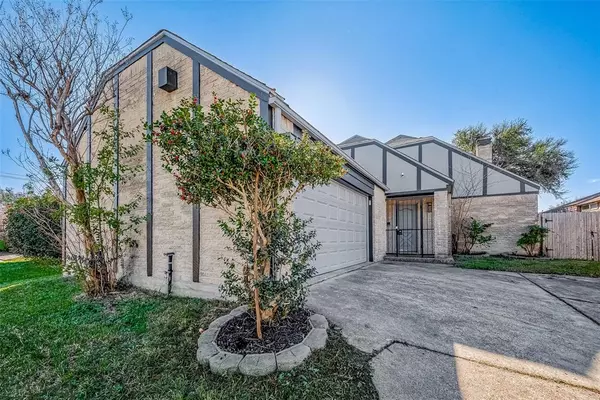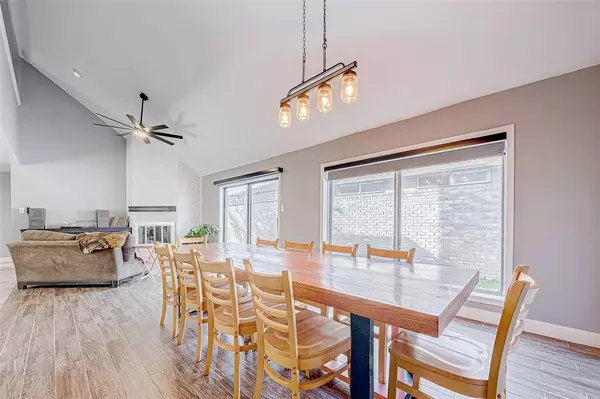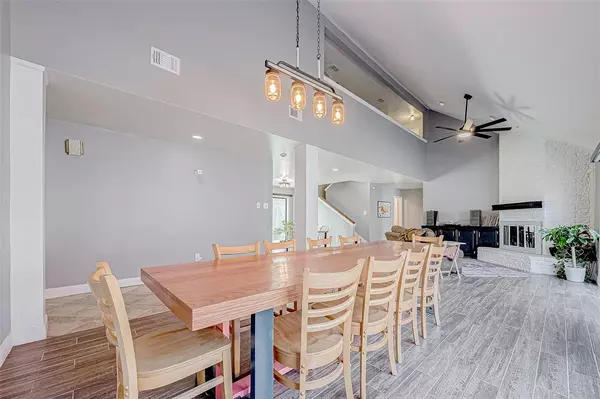6311 Sanford RD Houston, TX 77096
3 Beds
2.1 Baths
2,286 SqFt
UPDATED:
01/09/2025 02:54 PM
Key Details
Property Type Single Family Home
Listing Status Active
Purchase Type For Sale
Square Footage 2,286 sqft
Price per Sqft $123
Subdivision Northbrook Patio Homes
MLS Listing ID 75400047
Style Traditional
Bedrooms 3
Full Baths 2
Half Baths 1
Year Built 1976
Annual Tax Amount $5,758
Tax Year 2023
Lot Size 5,670 Sqft
Acres 0.1302
Property Description
Location
State TX
County Harris
Area Brays Oaks
Rooms
Bedroom Description Primary Bed - 1st Floor,Walk-In Closet
Other Rooms Breakfast Room, Living Area - 1st Floor, Loft
Master Bathroom Primary Bath: Double Sinks, Primary Bath: Shower Only, Secondary Bath(s): Tub/Shower Combo
Den/Bedroom Plus 3
Interior
Interior Features High Ceiling
Heating Central Gas
Cooling Central Electric
Flooring Tile
Fireplaces Number 1
Fireplaces Type Gas Connections, Wood Burning Fireplace
Exterior
Exterior Feature Back Yard, Back Yard Fenced
Parking Features Detached Garage
Garage Spaces 2.0
Roof Type Composition
Street Surface Asphalt
Private Pool No
Building
Lot Description Cul-De-Sac
Dwelling Type Free Standing,Patio Home
Story 2
Foundation Slab
Lot Size Range 0 Up To 1/4 Acre
Sewer Public Sewer
Water Public Water
Structure Type Brick
New Construction No
Schools
Elementary Schools Halpin/Tinsley
Middle Schools Fondren Middle School
High Schools Westbury High School
School District 27 - Houston
Others
Senior Community No
Restrictions Unknown
Tax ID 108-992-000-0025
Acceptable Financing Cash Sale, Conventional, FHA, VA
Tax Rate 2.1148
Disclosures Sellers Disclosure, Tenant Occupied
Listing Terms Cash Sale, Conventional, FHA, VA
Financing Cash Sale,Conventional,FHA,VA
Special Listing Condition Sellers Disclosure, Tenant Occupied






