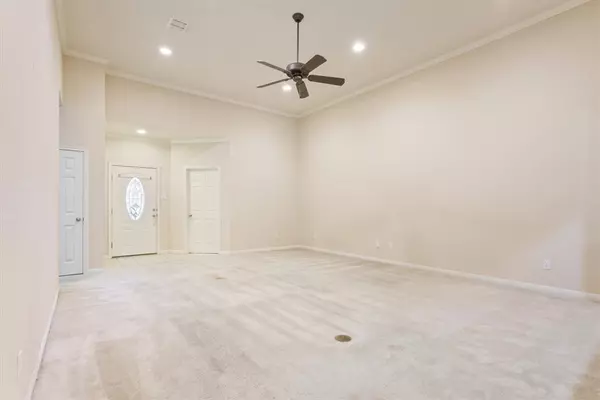9102 Darby LN Waco, TX 76712
2 Beds
2 Baths
1,634 SqFt
UPDATED:
01/09/2025 06:27 PM
Key Details
Property Type Single Family Home
Listing Status Active
Purchase Type For Sale
Square Footage 1,634 sqft
Price per Sqft $183
Subdivision Regal Village
MLS Listing ID 227386
Bedrooms 2
Full Baths 2
HOA Fees $300/mo
HOA Y/N Yes
Year Built 2005
Annual Tax Amount $6,645
Tax Year 2024
Lot Size 2,718 Sqft
Acres 0.0624
Property Description
As the center unit, it is thoughtfully designed for comfort and efficiency. Protected from the elements by the adjoining units on either side, it still offers a spacious, naturally lit interior with the ambiance of a standalone home. Step outside to your own fenced backyard, perfect for personal enjoyment or small gatherings.
This unit is also special with its additional flex room, ideal for another bedroom, office space, or extra living area, making it adaptable to your unique needs and lifestyle.
One of the standout features of this property is the zero-boundary concept, allowing you to revel in the lush landscaping without the hassle of maintenance—lawn care and exterior upkeep are fully managed by the HOA. Stroll through the tranquil, pedestrian-friendly neighborhood and enjoy the sense of community this unique enclave fosters.
Located just minutes from shopping, dining, and top-rated schools, Regal Village combines convenience with a peaceful retreat. Units in this sought-after neighborhood rarely become available, so don't miss your chance to call it home. Start your next chapter in style and comfort—schedule a showing today!
Location
State TX
County Mclennan
Community Gutter(S)
Interior
Interior Features Bookcases, Built-in Features, Bathtub, Ceiling Fan(s), Double Vanity, His and Hers Closets, Jetted Tub, Soaking Tub, Separate Shower, Vaulted Ceiling(s), Breakfast Area, Granite Counters, Kitchen Island
Heating Central
Cooling Central Air, Electric
Flooring Carpet, Terrazzo, Tile
Fireplaces Type None
Fireplace No
Appliance Some Electric Appliances, Dishwasher, Electric Water Heater, Free-Standing Range, Disposal, Microwave
Exterior
Exterior Feature Covered Patio, Sprinkler/Irrigation, Patio, Rain Gutters
Parking Features Attached, Front Entry, Garage Door Opener
Fence Wood
Pool None
Community Features Gutter(s)
Utilities Available Sewer Available
Roof Type Composition
Porch Covered, Deck, Patio
Total Parking Spaces 2
Building
Story 1
Foundation Slab
Sewer Public Sewer
New Construction No
Schools
Elementary Schools Chapel Park
School District Midway Isd
Others
Tax ID 320314
Acceptable Financing Cash, Conventional
Listing Terms Cash, Conventional





