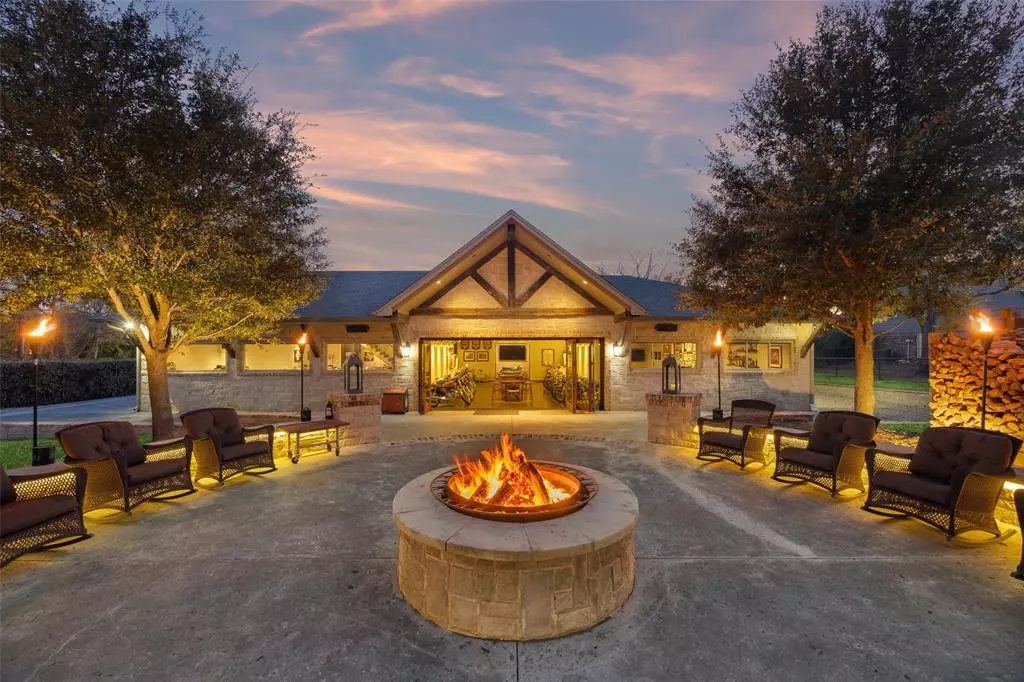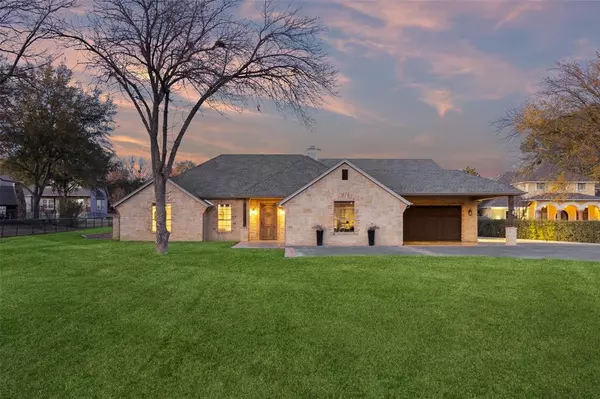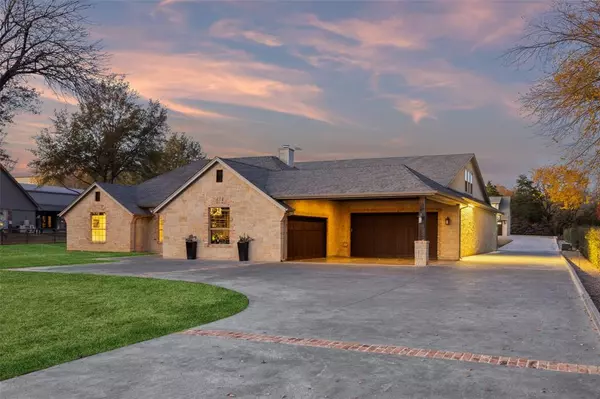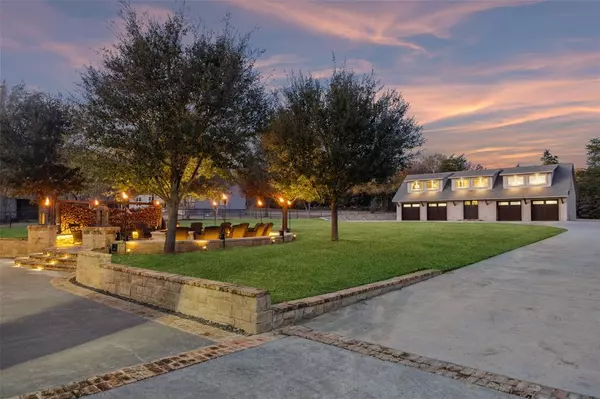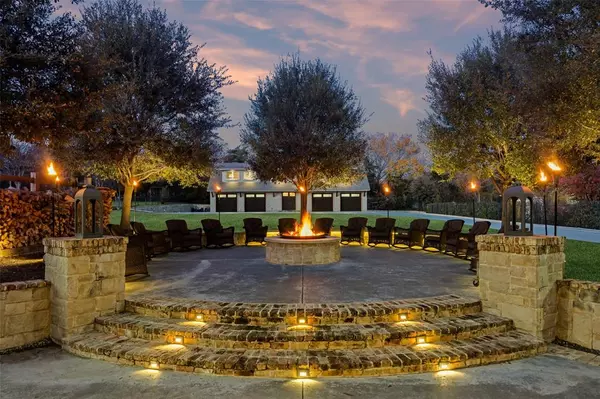230 Lilac Lane Southlake, TX 76092
5 Beds
5 Baths
5,571 SqFt
UPDATED:
01/09/2025 03:10 PM
Key Details
Property Type Single Family Home
Sub Type Single Family Residence
Listing Status Active
Purchase Type For Sale
Square Footage 5,571 sqft
Price per Sqft $574
Subdivision Sun Square Add
MLS Listing ID 20795694
Style Contemporary/Modern
Bedrooms 5
Full Baths 4
Half Baths 1
HOA Y/N None
Year Built 2014
Annual Tax Amount $21,567
Lot Size 1.389 Acres
Acres 1.389
Property Description
Upon entering, the open-concept design of this luxury estate immediately captivates with its elegance and distinctiveness. The interior showcases custom one of a kind lighting, custom Iron door, custom one of a kind tile flooring, one of a kind motorbike staircase railing. The chef's kitchen is a culinary dream, equipped with professional-grade appliances and high-top bar seating, and it seamlessly flows into the great room. Perfect for entertaining with unique wood accented bar complete with sink and commercial grade beverage refrigeration and ice maker. Bonus room with vaulted and beamed ceilings complement large sliding doors that lead to a stunning oversized custom fire pit area.
The additional living area is a versatile showroom with an elevated loft, ideal for a home office. The main house also includes an elegant primary suite with a luxurious ensuite, and a private wing with two additional bedrooms.
At the rear of the property, accessible via an oversized driveway, you'll find a guest quarters building featuring dual showroom spaces, which can serve as additional air conditioned four-car garage space, an upstairs living area with kitchenette and two additional bedrooms. On the lower level sits a custom built walk-in gun safe room. With no HOA restrictions, this property offers the freedom to truly personalize your space. The seller has meticulously maintained the estate.
Location
State TX
County Tarrant
Direction From Southlake Boulevard: Left on Byron Nelson, Right on Lilac, property will be on your right
Rooms
Dining Room 3
Interior
Interior Features Built-in Features, Built-in Wine Cooler, Cable TV Available, Decorative Lighting, Eat-in Kitchen, Flat Screen Wiring, High Speed Internet Available, Open Floorplan, Vaulted Ceiling(s), Walk-In Closet(s), Wet Bar
Heating Central, Electric, Zoned
Cooling Ceiling Fan(s), Central Air, Electric, Wall/Window Unit(s), Zoned
Flooring Concrete, Tile
Appliance Built-in Gas Range, Built-in Refrigerator, Dishwasher, Disposal, Electric Water Heater, Gas Oven, Gas Range, Convection Oven, Plumbed For Gas in Kitchen, Vented Exhaust Fan, Warming Drawer
Heat Source Central, Electric, Zoned
Laundry Utility Room, Full Size W/D Area
Exterior
Exterior Feature Fire Pit, Rain Gutters, Lighting, Private Entrance
Garage Spaces 8.0
Carport Spaces 2
Fence Fenced, Full, Gate, Rock/Stone, Wrought Iron
Utilities Available City Sewer, City Water, Electricity Connected, Individual Gas Meter
Roof Type Composition
Total Parking Spaces 10
Garage Yes
Building
Lot Description Acreage, Few Trees, Landscaped, Level, Lrg. Backyard Grass, Sprinkler System
Story Two
Foundation Slab
Level or Stories Two
Structure Type Rock/Stone
Schools
Elementary Schools Rockenbaug
Middle Schools Dawson
High Schools Carroll
School District Carroll Isd
Others
Ownership See Tax


