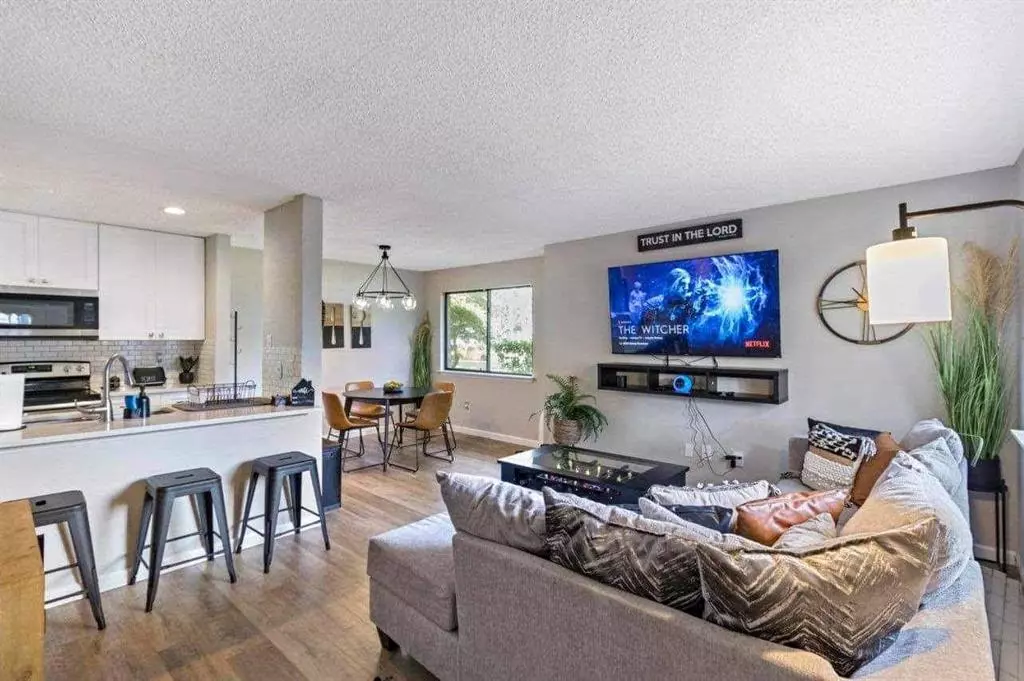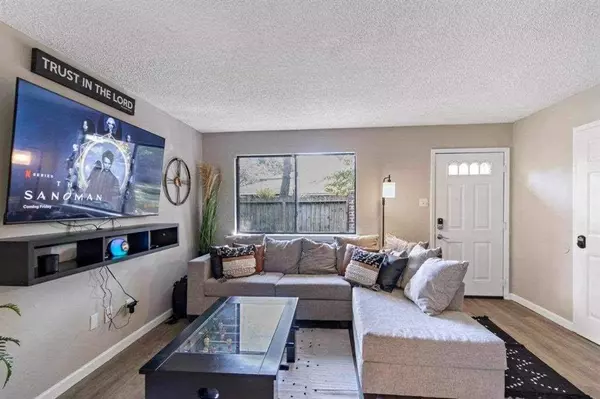12050 Mighty Oak DR #A Houston, TX 77066
2 Beds
1 Bath
878 SqFt
UPDATED:
01/08/2025 09:00 AM
Key Details
Property Type Townhouse
Sub Type Townhouse
Listing Status Active
Purchase Type For Sale
Square Footage 878 sqft
Price per Sqft $176
Subdivision Capistrano Villas North T/H
MLS Listing ID 85107175
Style Traditional
Bedrooms 2
Full Baths 1
HOA Fees $234/mo
Year Built 1983
Annual Tax Amount $2,766
Tax Year 2023
Lot Size 1,677 Sqft
Property Description
Location
State TX
County Harris
Area 1960/Cypress Creek South
Rooms
Bedroom Description All Bedrooms Down
Other Rooms 1 Living Area, Living/Dining Combo
Master Bathroom Primary Bath: Tub/Shower Combo
Den/Bedroom Plus 2
Kitchen Pots/Pans Drawers, Soft Closing Cabinets, Soft Closing Drawers
Interior
Interior Features Refrigerator Included
Heating Central Electric
Cooling Central Electric
Flooring Tile, Vinyl Plank
Appliance Dryer Included, Electric Dryer Connection, Refrigerator, Washer Included
Dryer Utilities 1
Exterior
Exterior Feature Clubhouse, Front Green Space, Front Yard, Patio/Deck, Side Green Space
Carport Spaces 1
Roof Type Composition
Street Surface Asphalt
Private Pool No
Building
Story 1
Unit Location On Corner,On Street
Entry Level Level 1
Foundation Slab
Sewer Public Sewer
Water Public Water
Structure Type Brick
New Construction No
Schools
Elementary Schools Greenwood Forest Elementary School
Middle Schools Wunderlich Intermediate School
High Schools Klein Forest High School
School District 32 - Klein
Others
Pets Allowed With Restrictions
HOA Fee Include Clubhouse,Exterior Building,Grounds
Senior Community No
Tax ID 107-338-004-0003
Ownership Full Ownership
Acceptable Financing Cash Sale, Conventional, FHA, Investor, Texas Veterans Land Board, USDA Loan, VA
Tax Rate 2.0313
Disclosures Mud, Sellers Disclosure
Listing Terms Cash Sale, Conventional, FHA, Investor, Texas Veterans Land Board, USDA Loan, VA
Financing Cash Sale,Conventional,FHA,Investor,Texas Veterans Land Board,USDA Loan,VA
Special Listing Condition Mud, Sellers Disclosure
Pets Allowed With Restrictions






