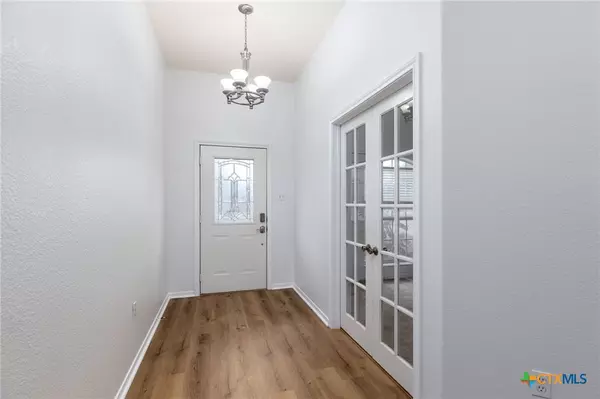1456 Prairie Rose Seguin, TX 78155
3 Beds
2 Baths
1,822 SqFt
UPDATED:
01/05/2025 05:04 AM
Key Details
Property Type Single Family Home
Sub Type Single Family Residence
Listing Status Active
Purchase Type For Sale
Square Footage 1,822 sqft
Price per Sqft $263
Subdivision Summit Cordova #1 The
MLS Listing ID 565934
Style Traditional
Bedrooms 3
Full Baths 2
Construction Status Resale
HOA Fees $16
HOA Y/N Yes
Year Built 2003
Lot Size 0.500 Acres
Acres 0.5
Property Description
Step inside to discover a bright and inviting open floor plan featuring stunning new cabinets and luxurious granite countertops that elevate the heart of the home—the kitchen! Perfect for both everyday living and entertaining, this space is designed for functionality and style with a walk in pantry allowing you to have plenty of food for family and friends.
Retreat to the spacious master suite, complete with an en-suite bathroom for your convenience. Two additional well-appointed bedrooms and one den provide ample space for family and guests.
One of the standout features of this property is the enclosed back porch, offering a perfect spot for morning coffee or evening relaxation. Step outside to your own private oasis, complete with an above-ground swim spa, ideal for unwinding after a long day. Enjoy the beautifully constructed new deck that seamlessly connects the hot tub to the back porch, perfect for entertaining friends or enjoying a quiet evening under the stars.
With lush landscaping and plenty of outdoor space, this home offers a unique blend of comfort and tranquility. Don't miss your chance to own this stunning property that has been meticulously updated and is ready for you to move in and make it your own!
Schedule your private tour today and experience the perfect blend of modern living and outdoor relaxation!
Location
State TX
County Guadalupe
Interior
Interior Features All Bedrooms Down, Ceiling Fan(s), Dry Bar, Double Vanity, Living/Dining Room, Pull Down Attic Stairs, Recessed Lighting, Shower Only, Separate Shower, Tub Shower, Vaulted Ceiling(s), Walk-In Closet(s), Breakfast Area, Custom Cabinets, Granite Counters, Kitchen/Family Room Combo, Kitchen/Dining Combo, Pantry, Walk-In Pantry
Heating Central
Cooling Central Air
Flooring Vinyl
Fireplaces Type None
Fireplace No
Appliance Dryer, Dishwasher, Microwave, Oven, Refrigerator, Water Softener Owned, Washer, Cooktop
Laundry Washer Hookup, Electric Dryer Hookup, Laundry Room
Exterior
Exterior Feature Deck, Fire Pit, Porch, Storage
Parking Features Attached, Garage
Garage Spaces 1.0
Garage Description 1.0
Fence Back Yard, Privacy
Pool None
Community Features None
Utilities Available Electricity Available
View Y/N No
View None
Roof Type Composition,Shingle
Porch Covered, Deck, Porch
Building
Story 1
Entry Level One
Foundation Slab
Sewer Septic Tank
Architectural Style Traditional
Level or Stories One
Additional Building Storage
Construction Status Resale
Schools
School District Navarro Isd
Others
HOA Name C.I.A. Services
Tax ID 42923
Acceptable Financing Cash, Conventional, FHA, VA Loan
Listing Terms Cash, Conventional, FHA, VA Loan






