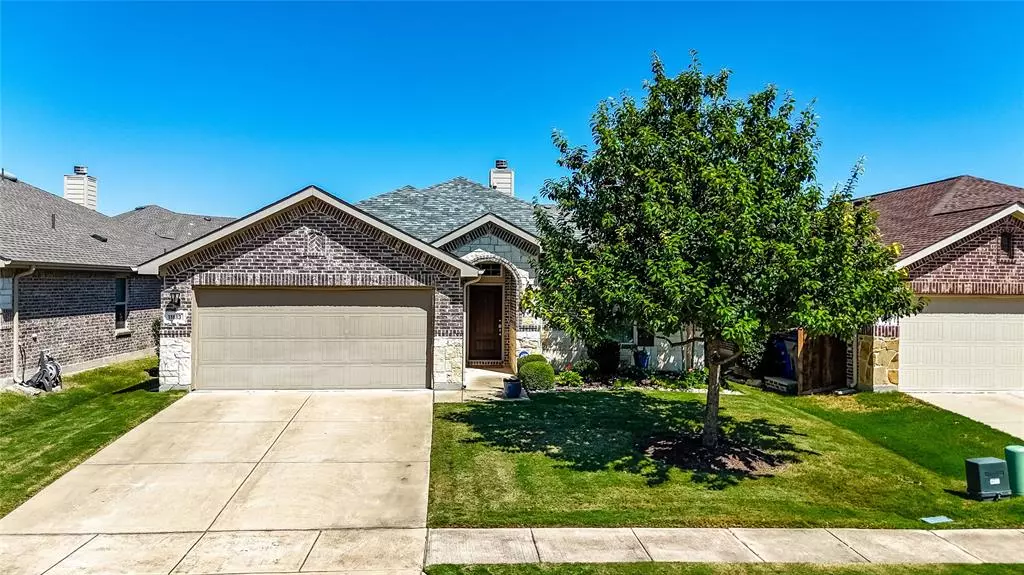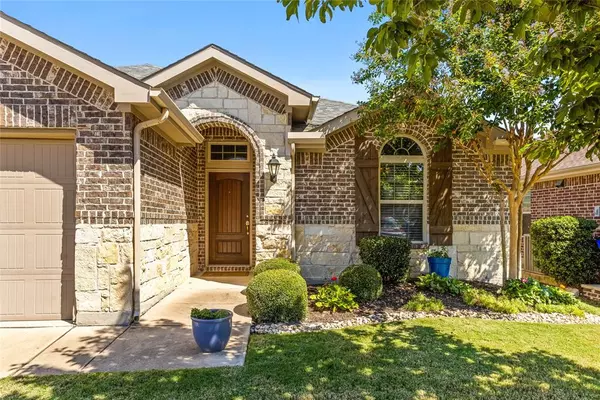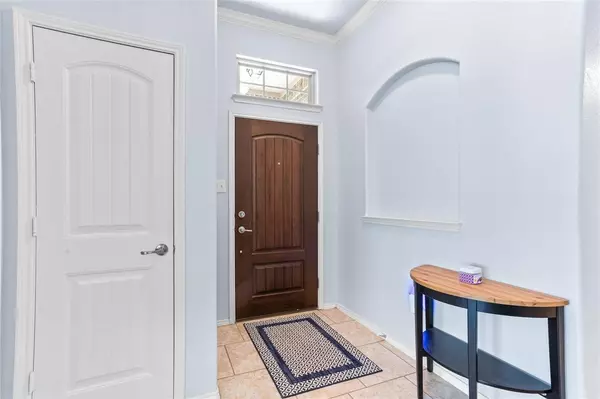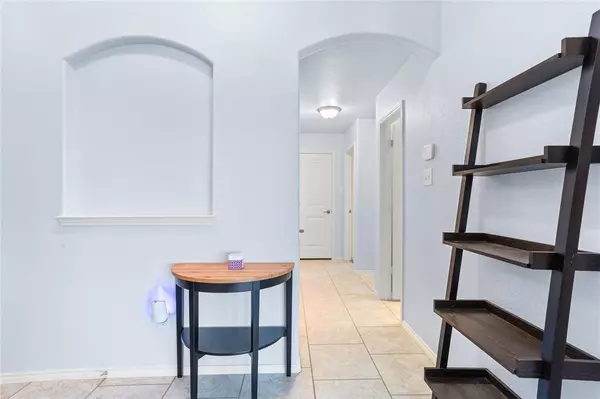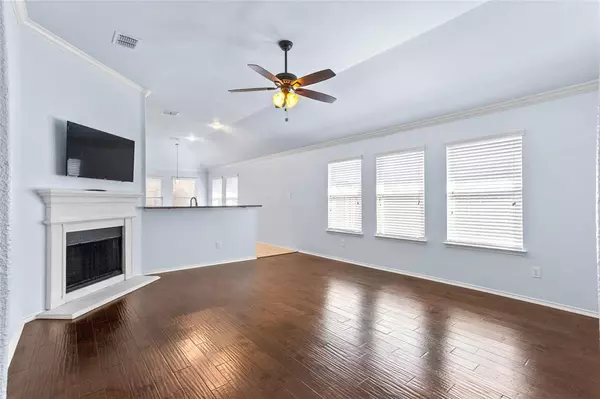11813 Kurth Drive Frisco, TX 75036
3 Beds
2 Baths
1,706 SqFt
UPDATED:
01/04/2025 11:04 PM
Key Details
Property Type Single Family Home
Sub Type Single Family Residence
Listing Status Active
Purchase Type For Sale
Square Footage 1,706 sqft
Price per Sqft $263
Subdivision The Shores At Hidden Cove Phas
MLS Listing ID 20807850
Style Traditional
Bedrooms 3
Full Baths 2
HOA Fees $278/qua
HOA Y/N Mandatory
Year Built 2015
Annual Tax Amount $4,705
Lot Size 5,488 Sqft
Acres 0.126
Property Description
Location
State TX
County Denton
Community Community Pool, Curbs, Gated, Greenbelt, Park, Playground, Pool, Sidewalks
Direction From DNT exit Stonebrook West, go past FM 423 to the Shores at Hidden Cove. Continue on Stonebrook, turn right on Sand Castle Dr, right on Seashore Ln, left on St, Croix Dr, right on White River Dr, left on Kurth.
Rooms
Dining Room 1
Interior
Interior Features Cable TV Available, Decorative Lighting, Double Vanity, Eat-in Kitchen, Granite Counters, High Speed Internet Available, Open Floorplan, Pantry, Walk-In Closet(s)
Heating Central, Electric, Fireplace(s)
Cooling Ceiling Fan(s), Central Air, Electric, ENERGY STAR Qualified Equipment
Flooring Carpet, Tile, Wood
Fireplaces Number 1
Fireplaces Type Living Room, Stone, Wood Burning
Appliance Dishwasher, Disposal, Electric Cooktop, Electric Oven, Electric Water Heater, Microwave, Refrigerator
Heat Source Central, Electric, Fireplace(s)
Laundry Electric Dryer Hookup, Full Size W/D Area, Washer Hookup
Exterior
Exterior Feature Covered Patio/Porch
Garage Spaces 2.0
Fence Back Yard, Fenced, High Fence, Wood
Community Features Community Pool, Curbs, Gated, Greenbelt, Park, Playground, Pool, Sidewalks
Utilities Available City Sewer, City Water, Co-op Electric, Concrete, Curbs, Sidewalk, Unincorporated
Roof Type Composition
Total Parking Spaces 2
Garage Yes
Building
Lot Description Level
Story One
Foundation Slab
Level or Stories One
Structure Type Brick
Schools
Elementary Schools Hackberry
Middle Schools Lowell Strike
High Schools Little Elm
School District Little Elm Isd
Others
Restrictions Deed
Ownership See Tax Records
Acceptable Financing Cash, Conventional, FHA, VA Loan
Listing Terms Cash, Conventional, FHA, VA Loan
Special Listing Condition Aerial Photo, Survey Available


