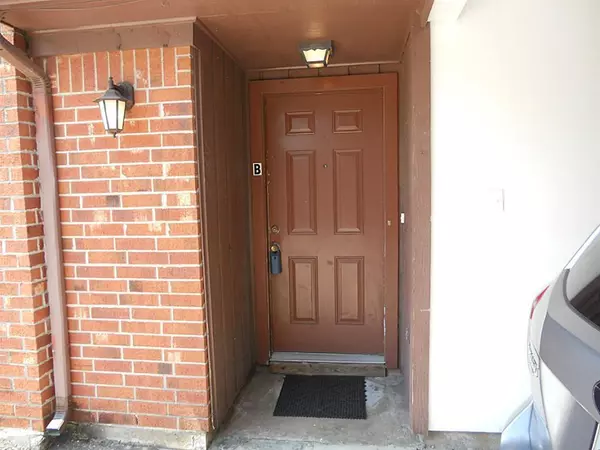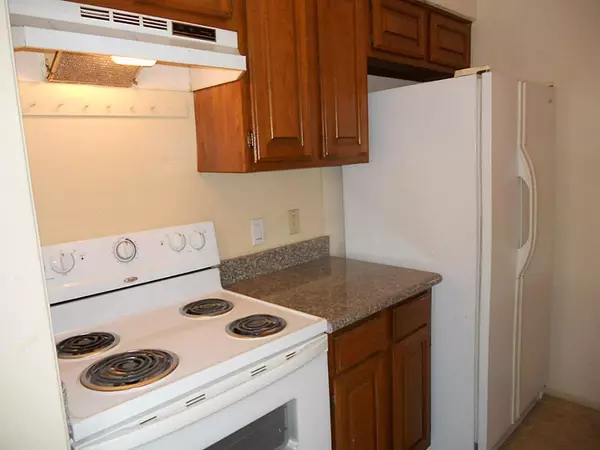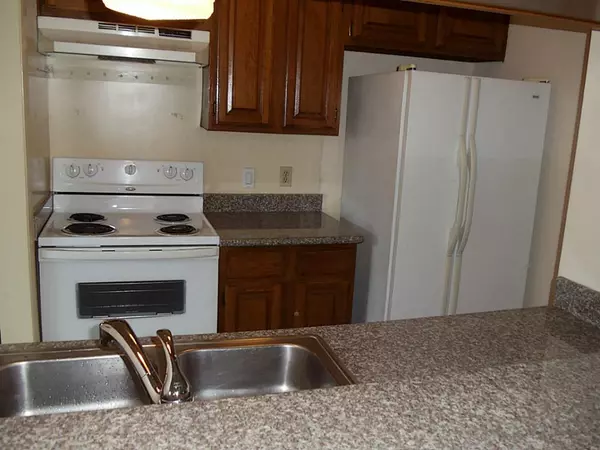10814 B Lynbrook DR #B Houston, TX 77042
2 Beds
2 Baths
947 SqFt
UPDATED:
01/01/2025 09:37 PM
Key Details
Property Type Condo, Townhouse
Sub Type Townhouse Condominium
Listing Status Active
Purchase Type For Rent
Square Footage 947 sqft
Subdivision Lakeside Court
MLS Listing ID 87908341
Bedrooms 2
Full Baths 2
Rental Info Long Term,One Year
Year Built 1978
Available Date 2024-09-01
Lot Size 7,260 Sqft
Property Description
Location
State TX
County Harris
Area Briargrove Park/Walnutbend
Rooms
Bedroom Description 2 Bedrooms Down,All Bedrooms Down,En-Suite Bath,Primary Bed - 1st Floor,Walk-In Closet
Other Rooms Utility Room in House
Master Bathroom Primary Bath: Tub/Shower Combo
Kitchen Breakfast Bar
Interior
Interior Features Dryer Included, Fire/Smoke Alarm, Refrigerator Included, Washer Included
Heating Central Gas
Cooling Central Electric
Flooring Tile, Vinyl Plank
Fireplaces Number 1
Fireplaces Type Gas Connections
Appliance Dryer Included, Full Size, Refrigerator
Exterior
Exterior Feature Fully Fenced, Patio/Deck, Storage Shed
Parking Features Attached/Detached Garage
Garage Spaces 1.0
Carport Spaces 1
Private Pool No
Building
Lot Description Subdivision Lot
Story 1
Entry Level Ground Level
Sewer Public Sewer
Water Public Water
New Construction No
Schools
Elementary Schools Walnut Bend Elementary School (Houston)
Middle Schools Revere Middle School
High Schools Westside High School
School District 27 - Houston
Others
Pets Allowed Case By Case Basis
Senior Community No
Restrictions Deed Restrictions
Tax ID 109-898-000-0028
Energy Description Ceiling Fans,Insulated Doors,Insulated/Low-E windows
Disclosures Other Disclosures
Special Listing Condition Other Disclosures
Pets Allowed Case By Case Basis






