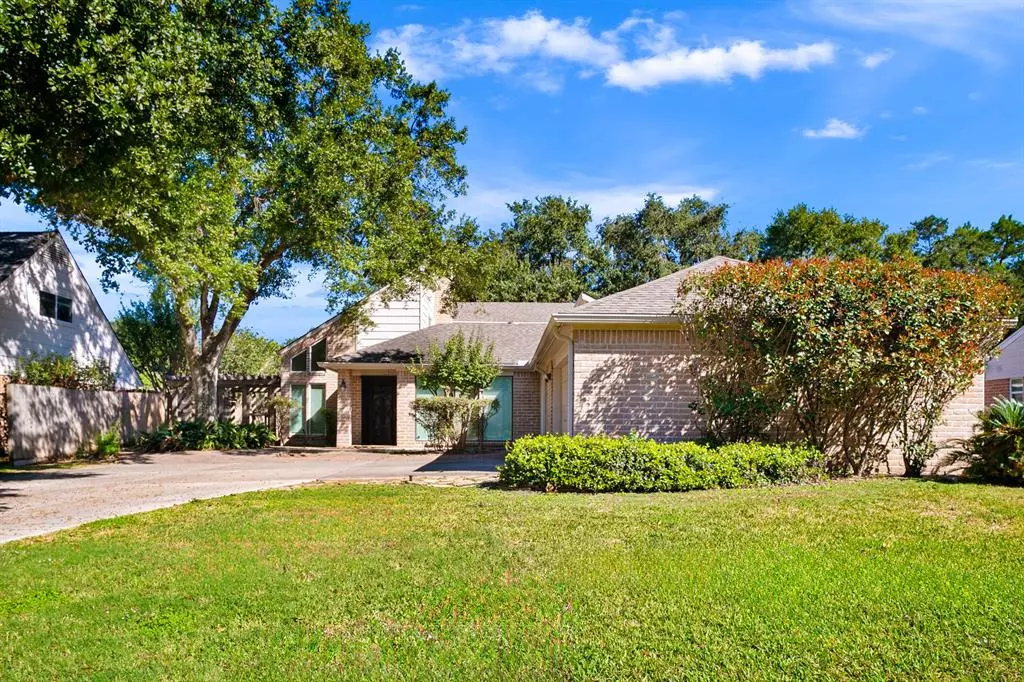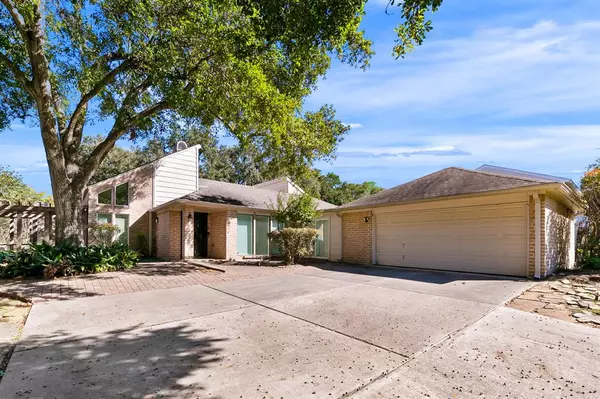1615 Park Haven DR Houston, TX 77077
4 Beds
3 Baths
2,574 SqFt
UPDATED:
01/01/2025 10:10 PM
Key Details
Property Type Single Family Home
Sub Type Single Family Detached
Listing Status Active
Purchase Type For Rent
Square Footage 2,574 sqft
Subdivision Lakeside Place Sec 03
MLS Listing ID 90749112
Style Contemporary/Modern
Bedrooms 4
Full Baths 3
Rental Info One Year
Year Built 1976
Available Date 2025-01-06
Lot Size 9,235 Sqft
Acres 0.212
Property Description
Location
State TX
County Harris
Area Energy Corridor
Rooms
Bedroom Description 1 Bedroom Up,2 Bedrooms Down,Primary Bed - 1st Floor
Master Bathroom Primary Bath: Double Sinks, Primary Bath: Shower Only, Secondary Bath(s): Separate Shower, Secondary Bath(s): Shower Only, Secondary Bath(s): Soaking Tub, Secondary Bath(s): Tub/Shower Combo
Den/Bedroom Plus 4
Kitchen Island w/o Cooktop
Interior
Interior Features Atrium
Heating Central Gas
Cooling Central Electric
Flooring Bamboo, Carpet, Travertine
Fireplaces Number 1
Fireplaces Type Gas Connections
Appliance Dryer Included, Electric Dryer Connection, Full Size, Gas Dryer Connections, Refrigerator, Washer Included
Exterior
Exterior Feature Back Yard Fenced, Fenced
Parking Features Attached Garage
Garage Spaces 2.0
Street Surface Asphalt,Concrete,Curbs,Gutters,Pavers
Private Pool No
Building
Lot Description Cul-De-Sac, Street, Subdivision Lot
Story 1.5
Sewer Public Sewer
Water Public Water
New Construction No
Schools
Elementary Schools Askew Elementary School
Middle Schools Revere Middle School
High Schools Westside High School
School District 27 - Houston
Others
Pets Allowed Case By Case Basis
Senior Community No
Restrictions Deed Restrictions
Tax ID 108-553-000-0053
Energy Description Attic Vents,Ceiling Fans
Disclosures Owner/Agent
Special Listing Condition Owner/Agent
Pets Allowed Case By Case Basis






