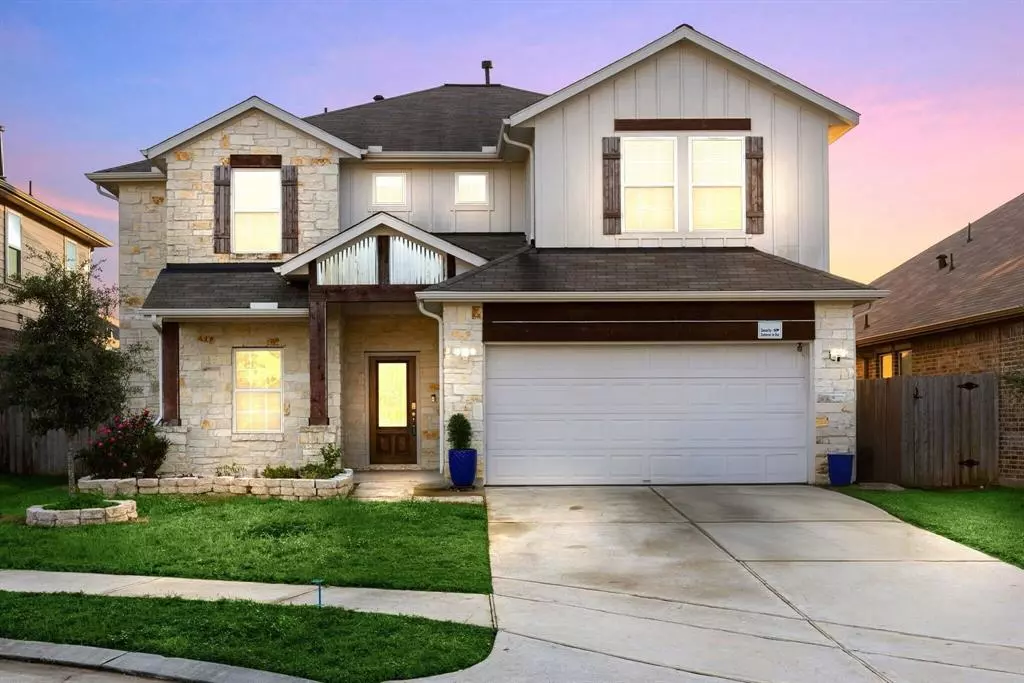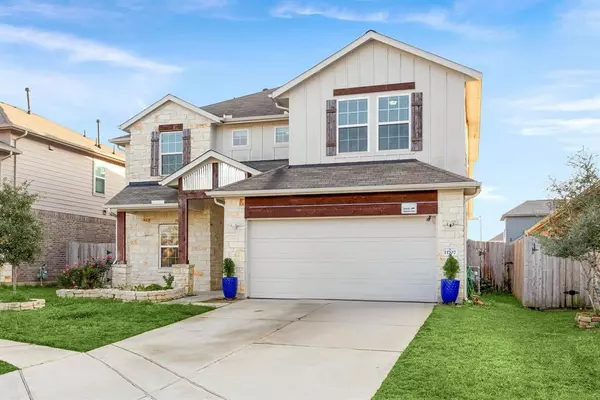11707 Finnick Bend DR Tomball, TX 77377
4 Beds
2.1 Baths
3,114 SqFt
UPDATED:
01/03/2025 07:08 PM
Key Details
Property Type Single Family Home
Listing Status Active
Purchase Type For Sale
Square Footage 3,114 sqft
Price per Sqft $171
Subdivision Lakewood Court
MLS Listing ID 11818391
Style Contemporary/Modern
Bedrooms 4
Full Baths 2
Half Baths 1
HOA Fees $592/ann
HOA Y/N 1
Year Built 2018
Annual Tax Amount $8,801
Tax Year 2023
Lot Size 5,596 Sqft
Acres 0.1285
Property Description
Nestled in a quiet cul-de-sac near serene walking trails, this stunning 2-story home offers 4 bedrooms, 2.5 baths, and an open-concept design filled with natural light. The living room features high ceilings and a cozy fireplace, while the gourmet kitchen boasts granite countertops, a large island, 42” cabinets, a breakfast bar, coffee/wine bar, and a walk-in pantry.The main-floor primary suite includes a spa-like bath with double vanities, garden tub, separate shower, and walk-in closet. Upstairs, enjoy a versatile game room and three spacious bedrooms.
Relax in the enclosed sunroom overlooking the private, fully fenced backyard. Conveniently located near Lone Star College, HEB, Target, Vintage Park, and much more shopping centers, easy access to major highways (249 & BW8), this home also offers low taxes, excellent school and great amenities. Make this home yours !
Location
State TX
County Harris
Area Tomball South/Lakewood
Rooms
Bedroom Description Primary Bed - 1st Floor,Walk-In Closet
Other Rooms Family Room, Formal Dining, Gameroom Up, Kitchen/Dining Combo, Living Area - 1st Floor, Sun Room, Utility Room in House
Master Bathroom Half Bath, Primary Bath: Double Sinks, Primary Bath: Separate Shower, Secondary Bath(s): Tub/Shower Combo, Vanity Area
Kitchen Breakfast Bar, Island w/o Cooktop, Kitchen open to Family Room, Pantry, Walk-in Pantry
Interior
Interior Features High Ceiling
Heating Central Gas
Cooling Central Electric
Flooring Carpet, Wood
Fireplaces Number 1
Fireplaces Type Gas Connections
Exterior
Exterior Feature Back Yard Fenced, Covered Patio/Deck
Parking Features Attached Garage
Garage Spaces 2.0
Roof Type Composition
Street Surface Concrete,Curbs
Private Pool No
Building
Lot Description Cul-De-Sac
Dwelling Type Free Standing
Story 2
Foundation Slab
Lot Size Range 0 Up To 1/4 Acre
Builder Name Castle Rock
Sewer Public Sewer
Water Public Water
Structure Type Brick,Cement Board,Stone
New Construction No
Schools
Elementary Schools Lakewood Elementary School (Tomball)
Middle Schools Willow Wood Junior High School
High Schools Tomball Memorial H S
School District 53 - Tomball
Others
HOA Fee Include Clubhouse,Recreational Facilities
Senior Community No
Restrictions Deed Restrictions
Tax ID 140-064-001-0042
Energy Description Attic Vents,Ceiling Fans,Digital Program Thermostat,Insulated/Low-E windows,Insulation - Blown Cellulose
Acceptable Financing Cash Sale, Conventional, FHA, VA
Tax Rate 2.1599
Disclosures Mud, Sellers Disclosure
Listing Terms Cash Sale, Conventional, FHA, VA
Financing Cash Sale,Conventional,FHA,VA
Special Listing Condition Mud, Sellers Disclosure






