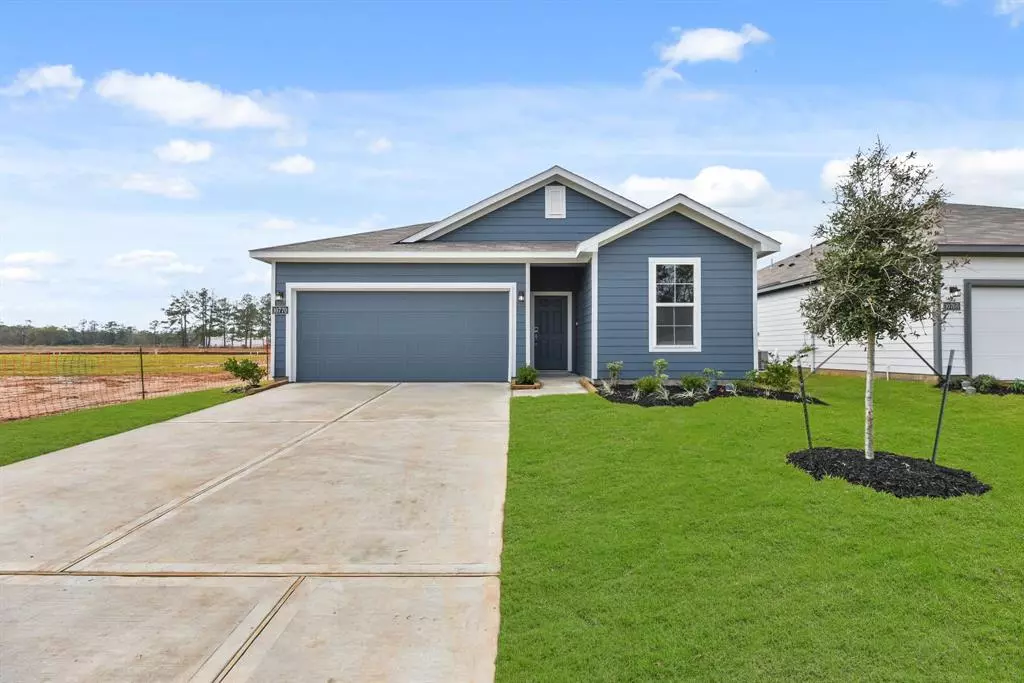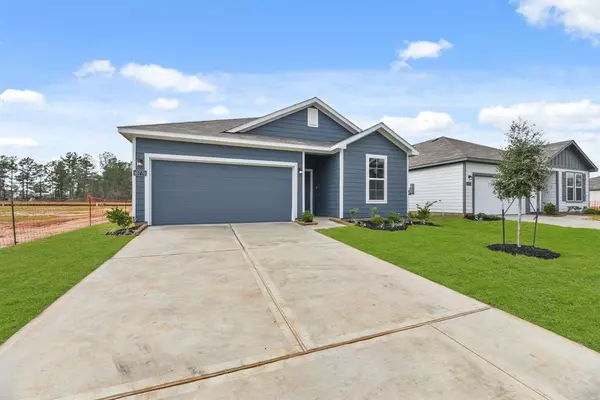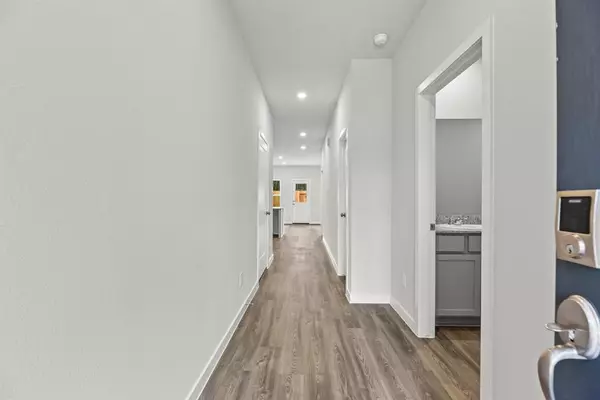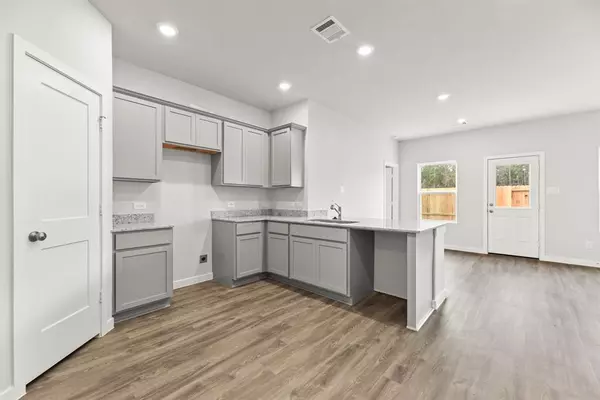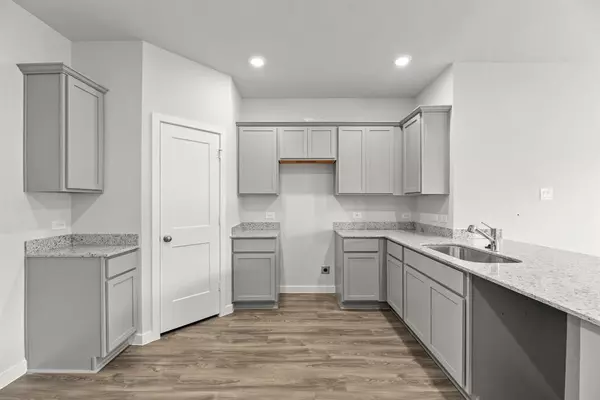10770 Red Flagstone DR Conroe, TX 77306
3 Beds
2 Baths
1,216 SqFt
UPDATED:
12/27/2024 09:06 AM
Key Details
Property Type Single Family Home
Listing Status Active
Purchase Type For Sale
Square Footage 1,216 sqft
Price per Sqft $176
Subdivision Crockett Meadows
MLS Listing ID 46055410
Style Traditional
Bedrooms 3
Full Baths 2
HOA Fees $305/ann
HOA Y/N 1
Year Built 2024
Lot Size 5,000 Sqft
Property Description
Location
State TX
County Montgomery
Area Cleveland Area
Rooms
Bedroom Description Primary Bed - 1st Floor
Other Rooms Family Room, Utility Room in House
Master Bathroom Primary Bath: Double Sinks
Kitchen Kitchen open to Family Room
Interior
Heating Central Gas
Cooling Central Electric
Exterior
Parking Features Attached Garage
Garage Spaces 2.0
Roof Type Composition
Private Pool No
Building
Lot Description Subdivision Lot
Dwelling Type Free Standing
Story 1
Foundation Slab
Lot Size Range 0 Up To 1/4 Acre
Builder Name Century Communities
Water Water District
Structure Type Brick
New Construction Yes
Schools
Elementary Schools Piney Woods Elementary School
Middle Schools Splendora Junior High
High Schools Splendora High School
School District 47 - Splendora
Others
HOA Fee Include Other
Senior Community No
Restrictions Deed Restrictions
Tax ID NA
Acceptable Financing Cash Sale, Conventional, FHA, Seller May Contribute to Buyer's Closing Costs
Tax Rate 1.8286
Disclosures Other Disclosures
Listing Terms Cash Sale, Conventional, FHA, Seller May Contribute to Buyer's Closing Costs
Financing Cash Sale,Conventional,FHA,Seller May Contribute to Buyer's Closing Costs
Special Listing Condition Other Disclosures


