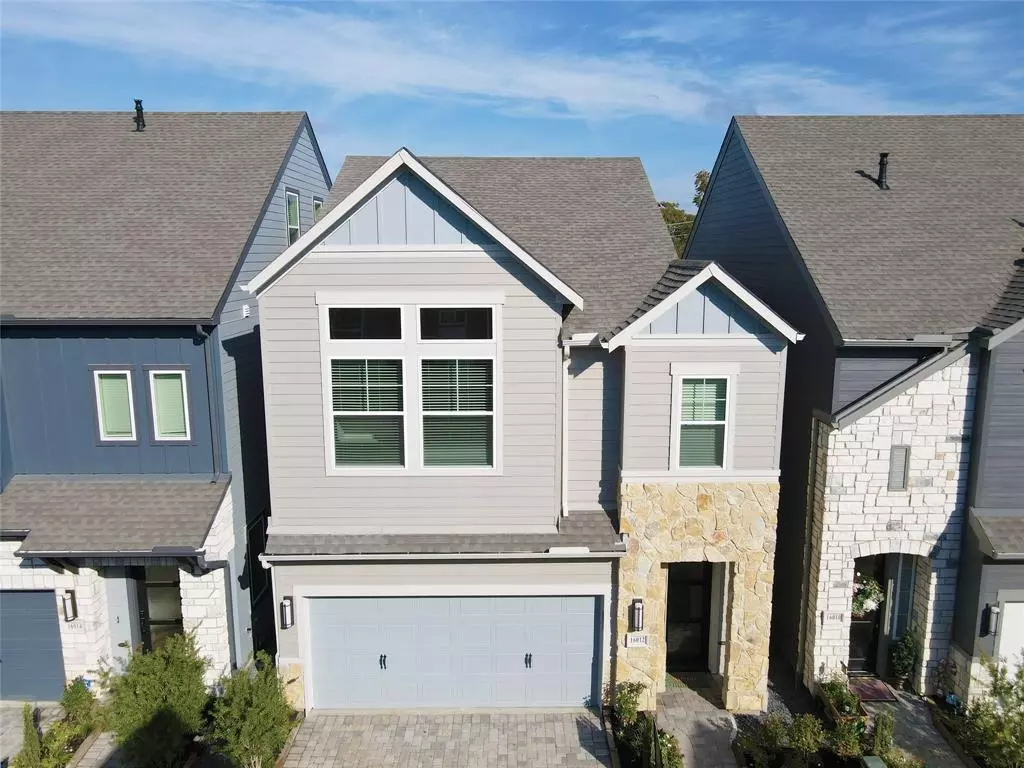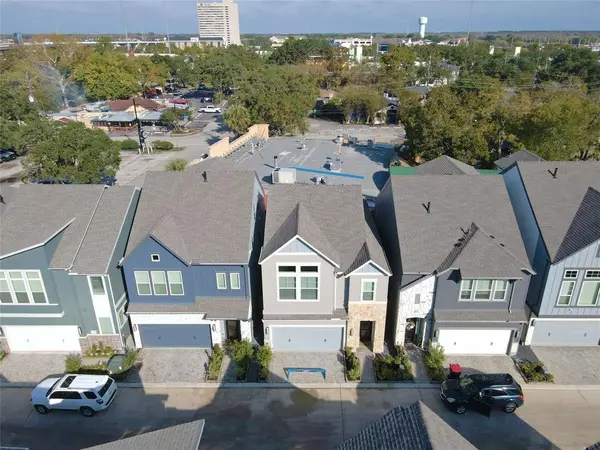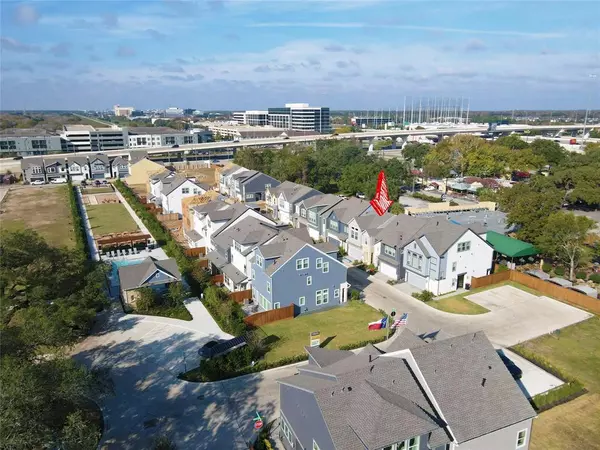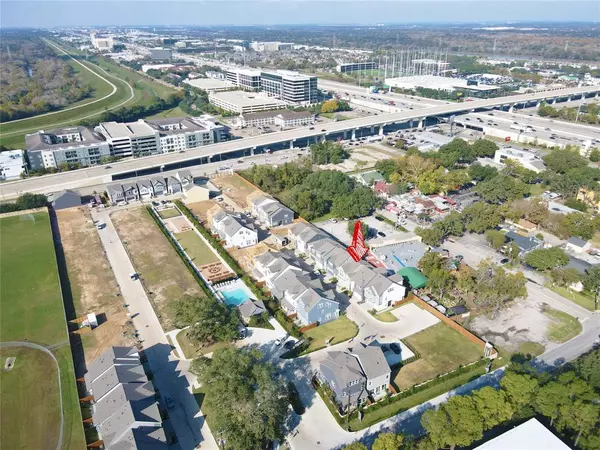16012 Mason Run DR Houston, TX 77079
3 Beds
2.1 Baths
1,812 SqFt
UPDATED:
12/18/2024 02:30 AM
Key Details
Property Type Single Family Home
Sub Type Single Family Detached
Listing Status Active
Purchase Type For Rent
Square Footage 1,812 sqft
Subdivision Retreat At Oak Park
MLS Listing ID 21235678
Style Contemporary/Modern,Craftsman
Bedrooms 3
Full Baths 2
Half Baths 1
Rental Info Long Term,One Year,Six Months
Year Built 2024
Available Date 2024-12-12
Lot Size 2,030 Sqft
Property Description
Location
State TX
County Harris
Area Energy Corridor
Rooms
Bedroom Description All Bedrooms Up,En-Suite Bath,Primary Bed - 2nd Floor
Other Rooms 1 Living Area, Family Room, Utility Room in House
Master Bathroom Half Bath, Primary Bath: Separate Shower
Den/Bedroom Plus 3
Kitchen Breakfast Bar, Island w/o Cooktop, Kitchen open to Family Room, Pantry
Interior
Interior Features Alarm System - Owned, High Ceiling, Refrigerator Included
Heating Central Gas
Cooling Central Electric
Flooring Carpet, Tile, Vinyl
Exterior
Exterior Feature Controlled Subdivision Access
Parking Features Attached Garage
Garage Spaces 2.0
Private Pool No
Building
Lot Description Subdivision Lot
Faces South
Story 2
Sewer Public Sewer
Water Public Water
New Construction Yes
Schools
Elementary Schools Wolfe Elementary School
Middle Schools Memorial Parkway Junior High School
High Schools Taylor High School (Katy)
School District 30 - Katy
Others
Pets Allowed Case By Case Basis
Senior Community No
Restrictions Deed Restrictions
Tax ID NA
Disclosures No Disclosures
Special Listing Condition No Disclosures
Pets Allowed Case By Case Basis






