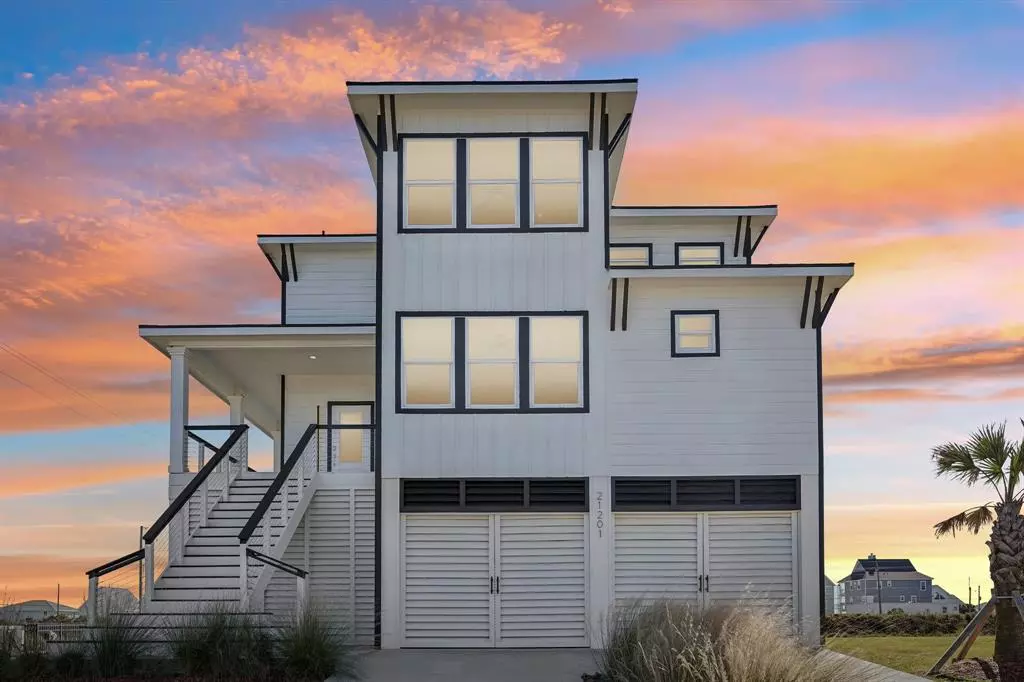21201 Scissor Tail LN Galveston, TX 77554
6 Beds
4.1 Baths
3,244 SqFt
UPDATED:
12/18/2024 09:51 PM
Key Details
Property Type Single Family Home
Listing Status Active
Purchase Type For Sale
Square Footage 3,244 sqft
Price per Sqft $420
Subdivision Estates/Sunset Cove Ph 2
MLS Listing ID 73594764
Style Contemporary/Modern,Traditional
Bedrooms 6
Full Baths 4
Half Baths 1
HOA Fees $1,500/ann
HOA Y/N 1
Year Built 2021
Annual Tax Amount $20,870
Tax Year 2023
Lot Size 0.509 Acres
Acres 0.5088
Property Description
Location
State TX
County Galveston
Area West End
Rooms
Bedroom Description 2 Primary Bedrooms,En-Suite Bath,Primary Bed - 1st Floor,Primary Bed - 2nd Floor,Walk-In Closet
Other Rooms Entry, Family Room, Kitchen/Dining Combo, Living Area - 2nd Floor, Living/Dining Combo, Utility Room in House
Master Bathroom Full Secondary Bathroom Down, Half Bath, Primary Bath: Double Sinks, Primary Bath: Separate Shower, Primary Bath: Soaking Tub, Two Primary Baths, Vanity Area
Kitchen Breakfast Bar, Kitchen open to Family Room, Pantry
Interior
Interior Features Balcony, Dry Bar, Dryer Included, Refrigerator Included, Washer Included, Wired for Sound
Heating Central Electric
Cooling Central Electric
Flooring Carpet, Vinyl Plank, Wood
Fireplaces Number 1
Fireplaces Type Electric Fireplace
Exterior
Exterior Feature Covered Patio/Deck, Patio/Deck
Parking Features Attached Garage
Garage Spaces 2.0
Waterfront Description Beach View,Gulf View
Roof Type Composition
Private Pool No
Building
Lot Description Corner, Subdivision Lot, Water View
Dwelling Type Free Standing
Story 2
Foundation On Stilts, Pier & Beam
Lot Size Range 1/2 Up to 1 Acre
Sewer Public Sewer
Water Public Water
Structure Type Cement Board,Wood
New Construction No
Schools
Elementary Schools Gisd Open Enroll
Middle Schools Gisd Open Enroll
High Schools Ball High School
School District 22 - Galveston
Others
HOA Fee Include Limited Access Gates,Recreational Facilities
Senior Community No
Restrictions Deed Restrictions
Tax ID 3248-0001-0001-000
Ownership Full Ownership
Energy Description Attic Fan,Attic Vents,Ceiling Fans,Digital Program Thermostat,Energy Star Appliances,Energy Star/CFL/LED Lights,High-Efficiency HVAC,Insulated/Low-E windows,Insulation - Blown Cellulose,Radiant Attic Barrier,Storm Windows
Acceptable Financing Cash Sale, Conventional, FHA, Investor, Seller May Contribute to Buyer's Closing Costs
Tax Rate 1.8722
Disclosures Mud, Sellers Disclosure
Listing Terms Cash Sale, Conventional, FHA, Investor, Seller May Contribute to Buyer's Closing Costs
Financing Cash Sale,Conventional,FHA,Investor,Seller May Contribute to Buyer's Closing Costs
Special Listing Condition Mud, Sellers Disclosure






