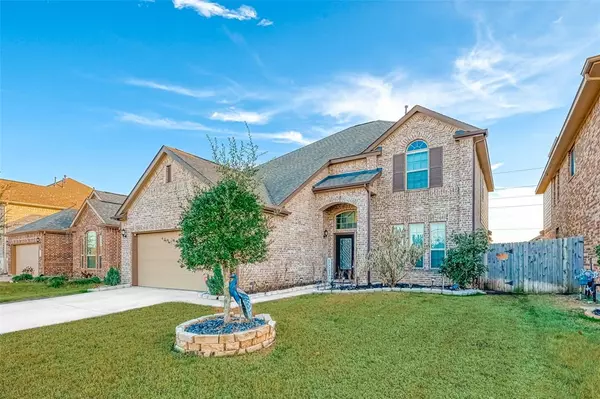17135 Audrey Arbor WAY Richmond, TX 77407
4 Beds
3.1 Baths
2,479 SqFt
UPDATED:
01/06/2025 09:02 PM
Key Details
Property Type Single Family Home
Sub Type Single Family Detached
Listing Status Active
Purchase Type For Rent
Square Footage 2,479 sqft
Subdivision Camellia Sec 1
MLS Listing ID 54351770
Style Traditional
Bedrooms 4
Full Baths 3
Half Baths 1
Rental Info Long Term
Year Built 2019
Available Date 2025-01-15
Lot Size 6,453 Sqft
Acres 0.1481
Property Description
The upgraded kitchen boasts beautiful cabinetry, an oversized granite island with seating, and a walk-in pantry. It also opens to the breakfast nook and family room, where a wall of windows fills the space with natural light.
The first-floor primary suite offers an en suite bath with dual sinks, a walk-in closet, a soaking tub, and a glass-enclosed shower. Upstairs includes three additional bedrooms, a game room, and a full bath.
Relax on the covered patio and enjoy a large backyard with a sprinkler system. Located in the heart of Richmond, this community is surrounded by parks, and schools, and provides easy access to major highways.
Location
State TX
County Fort Bend
Area Sugar Land West
Rooms
Bedroom Description En-Suite Bath,Primary Bed - 1st Floor,Walk-In Closet
Other Rooms Breakfast Room, Family Room, Formal Dining, Gameroom Up, Utility Room in House
Master Bathroom Half Bath, Primary Bath: Double Sinks, Primary Bath: Separate Shower, Primary Bath: Soaking Tub, Secondary Bath(s): Tub/Shower Combo, Vanity Area
Kitchen Island w/o Cooktop, Kitchen open to Family Room, Walk-in Pantry
Interior
Interior Features Alarm System - Owned, Formal Entry/Foyer, High Ceiling
Heating Central Gas
Cooling Central Electric
Flooring Wood
Exterior
Exterior Feature Back Yard Fenced, Patio/Deck, Sprinkler System
Parking Features Attached Garage
Garage Spaces 2.0
Garage Description Auto Garage Door Opener
Private Pool No
Building
Lot Description Subdivision Lot
Story 2
Water Water District
New Construction No
Schools
Elementary Schools Holley Elementary School
Middle Schools Hodges Bend Middle School
High Schools Bush High School
School District 19 - Fort Bend
Others
Pets Allowed Not Allowed
Senior Community No
Restrictions No Restrictions
Tax ID 2410-01-001-0050-907
Disclosures No Disclosures
Special Listing Condition No Disclosures
Pets Allowed Not Allowed






